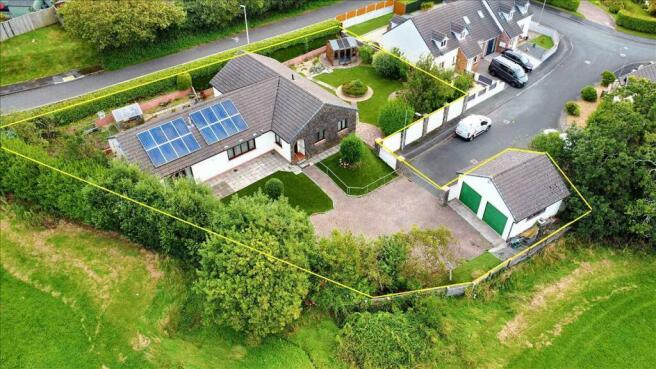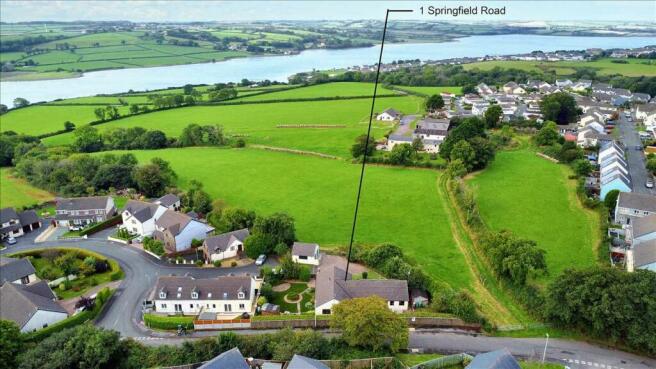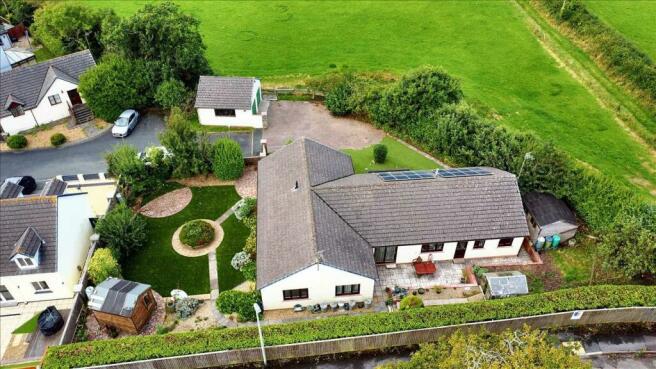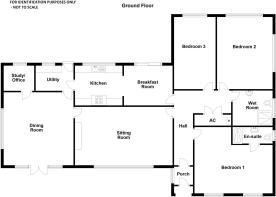1 Springfield Road

- PROPERTY TYPE
Detached Bungalow
- BEDROOMS
3
- BATHROOMS
2
- SIZE
Ask agent
- TENUREDescribes how you own a property. There are different types of tenure - freehold, leasehold, and commonhold.Read more about tenure in our glossary page.
Freehold
Key features
- 3 LARGE BEDROOMS
- KITCHEN & BREAKFAST ROOM
- 2 BATHROOMS
- UTILITY ROOM
- 6.98 m SITTING ROOM
- DOUBLE GARAGE & PARKING
- DINING ROOM
- ON DOUBLE PLOT WITH VIEWS
Description
AN EXCEPTIONALLY LARGE DETACHED BUNGALOW WITHIN A "DOUBLE PLOT" (APPROX 1/4 ACRE TBC) SITUATED IN A DESIRABLE, SMALL DEVELOPMENT OF EXECUTIVE INDIVIDUAL PROPERTIES OFFERING BEAUTIFUL RURAL AND ESTUARY VIEWS
GENERAL
Springfield Road is located off Imble Lane and sits near adjoining boundaries of the historic town of Pembroke and the historic port town of Pembroke Dock. Sitting on a double plot which may offer potential to add an annexe (stc) however currently offers landscaped spacious gardens which are is designed with ease of maintenance with an abundance of fruit trees etc and an array of plants, trees and shrubs.
Special features of this exceptionally large property include gardens to each aspect generous driveway parking facilities to the front in addition to the double garage, large dining room, exceptionally large bedrooms all linked with a spacious and wide hallway and doorways to accommodate wheelchair's if necessary.
Solar panels which we are informed are not owned by the property and cctv are also fitted.
The towns of Pembroke and Pembroke Dock offer an array of amenities such as the iconic Norman Castle with its Mill and Castle ponds, town centre, retail park and supermarket shopping, South Pembroke Golf Club bus and rail link and access to the beautiful waterway to name a few.
A short drive will take you to some of the most beautiful sandy beaches and coastline within the superb southern section of the Pembrokeshire Coast National Park.
With approximate dimensions, the accommodation briefly comprises...
Entrance Porch
Upvc double glazed window to side, coved ceiling, tiled floor, storm door to entrance hallway.
Entance Hallway
Large spacious entrance Hallway with coved ceiling, large airing cupboard and loft access.
Sitting Room
22'11" x 13'6" (6.98m x 4.12m) Upvc double glazed window to fore, real flame effect gas fire on marble effect hearth and ornate surround, coved ceiling, wall lights.
Dining Room
17'2" x 16'4" (5.24m x 4.99m) (former garage) dual aspect Upvc double French doors to fore, Upvc double glazed window to side, loft access, coved ceiling.
Study/Office
7'1" x 5'10" (2.17m x 1.79m) Upvc double glazed window to rear.
Kitchen
11'2" x 9'3" (3.40 m x 2.82m) Upvc double glazed window to rear, base and eye level kitchen units with fitted work tops and splash back. Stainless steel single draining sink unit, stainless steel four ring gas hob, stainless steel splash back and extractor hood. Integrated oven, free standing Bosch dishwasher with opening to ...
Breakfast Area
11'5" x 9'4" (3.47m x 2.85m) Upvc double glazed patio doors to rear, coved ceiling.
Utility Room
8'9" x 5'10" (2.67m x 1.79m) Upvc obscured glazed door to rear, Upvc double window to rear, fitted work tops with space for under counter appliances, tiled floor, coved ceiling.
Bedroom 1
18'1" x 16'5" maximum measurements (5.51m x 5.00m) two Upvc double glazed windows to fore, coved ceiling with door to ...
En-suite Shower Room/WC
9'5" x 3'10" (2.87m x 1.18m) obscure Upvc double glazed window to side, large shower cubicle with glazed screen, vanity wash hand basin, WC, tiled floor, extractor fan, part tiled walls with part shower board.
Bedroom 2
16'11" x 13'1" (5.16m x3.98m) dual aspect Upvc double glazed window to rear and side, coved ceiling.
Bedroom 3
16'10" x 9'9" (5.13m x 2.96m) Upvc double glazed window to rear, coved ceiling.
Bathroom/Wet Room
9'5" x 8'2" obscure Upvc double glazed window to side, pedestal wash hand basin, WC heated towel rail, shower area with electric shower extractor unit, part tiled walls and part shower board.
DOUBLE GARAGE
18'10" x 18'8" (5.74m x 5.69m) two up and over garage doors to fore, dual aspect windows to both sides, mechanics pit within floor, lighting and power, partially boarded storage area in the loft space.
OUTSIDE
To the front - an attractive approach to this property you will find a generous brick paved parking area for multiple cars with views over green fields and the Pembroke River estuary. On the periphery mature plants and trees with various fruit trees etc, a brick paved pathway to the main entrance of the Bungalow, artificial grass areas to both sides and some further planting borders.
The main garden is to the east elevation and is within the second plot and, subject to consent, it may be possible to create an Annexe or the like. The area is mainly laid to artificial grass with crazy paving patio, ornamental gravel and raised circular borders, Summer House 9'6" x 7'3" (2.89 x 2.20m) approx measurements, mature planting on the periphery including fruit trees.
The rear garden is mainly designed for ease of maintenance offers slab patios with outside tap and outside power point. Raised borders with hedgerow and Greenhouse 8'2" x 5'11" (2.50m x 1.80m). There is access via both sides of the Bungalow and the west elevation a raised border with mature hedgerow, fruit trees etc and timber Shed 11'9" x 9'10" (3.59m x 3.00m) with lighting and power.
SERVICES ETC (none tested)
All mains connected, gas fired central heating from a combi central heating boiler, Upvc double glazed windows and external doors.
Solar panels fitted, which we are informed are owned by the property, and offers discounted electricity (TBC). A new buyer is obliged to enter into the contract with the supplier. The date of contract commenced December 2018 for a term of 25 years (TBC). Unless they agree to pay the termination fee.
TENURE
Freehold.
DIRECTIONS
From Pembroke proceed up Bush Hill turning left a the traffic lights onto Pembroke Road, approximately a mile after the Henry Tudor school take the left hand turning down Imble Lane. Follow the road down bearing right into Springfield Road which will lead to the driveway of the property.
COUNCIL TAX
Band F - £2753.44 for 2023/24
- COUNCIL TAXA payment made to your local authority in order to pay for local services like schools, libraries, and refuse collection. The amount you pay depends on the value of the property.Read more about council Tax in our glossary page.
- Ask agent
- PARKINGDetails of how and where vehicles can be parked, and any associated costs.Read more about parking in our glossary page.
- Yes
- GARDENA property has access to an outdoor space, which could be private or shared.
- Yes
- ACCESSIBILITYHow a property has been adapted to meet the needs of vulnerable or disabled individuals.Read more about accessibility in our glossary page.
- Ask agent
1 Springfield Road
Add your favourite places to see how long it takes you to get there.
__mins driving to your place



Your mortgage
Notes
Staying secure when looking for property
Ensure you're up to date with our latest advice on how to avoid fraud or scams when looking for property online.
Visit our security centre to find out moreDisclaimer - Property reference GUY1R10818. The information displayed about this property comprises a property advertisement. Rightmove.co.uk makes no warranty as to the accuracy or completeness of the advertisement or any linked or associated information, and Rightmove has no control over the content. This property advertisement does not constitute property particulars. The information is provided and maintained by Guy Thomas & Co, Pembroke. Please contact the selling agent or developer directly to obtain any information which may be available under the terms of The Energy Performance of Buildings (Certificates and Inspections) (England and Wales) Regulations 2007 or the Home Report if in relation to a residential property in Scotland.
*This is the average speed from the provider with the fastest broadband package available at this postcode. The average speed displayed is based on the download speeds of at least 50% of customers at peak time (8pm to 10pm). Fibre/cable services at the postcode are subject to availability and may differ between properties within a postcode. Speeds can be affected by a range of technical and environmental factors. The speed at the property may be lower than that listed above. You can check the estimated speed and confirm availability to a property prior to purchasing on the broadband provider's website. Providers may increase charges. The information is provided and maintained by Decision Technologies Limited. **This is indicative only and based on a 2-person household with multiple devices and simultaneous usage. Broadband performance is affected by multiple factors including number of occupants and devices, simultaneous usage, router range etc. For more information speak to your broadband provider.
Map data ©OpenStreetMap contributors.




