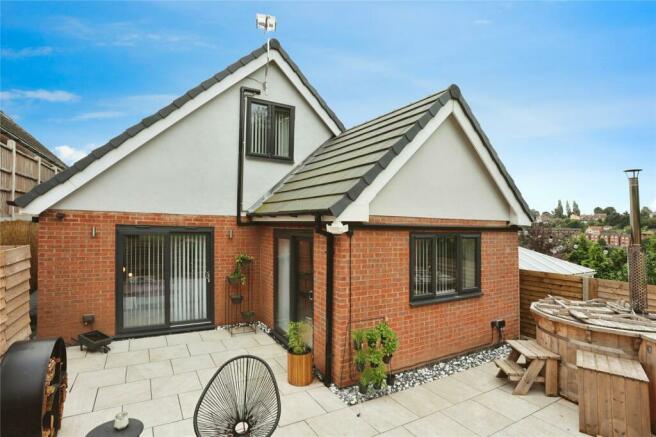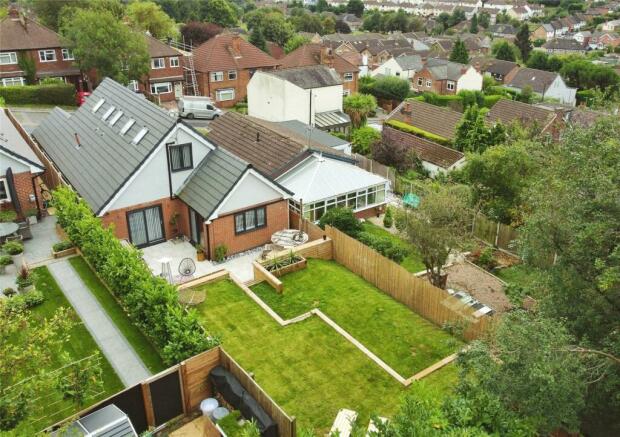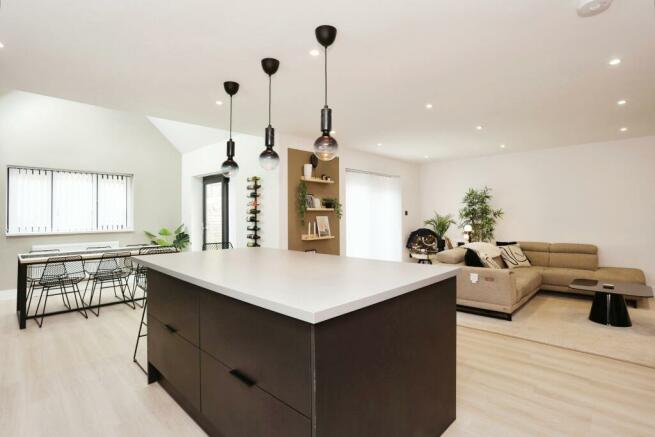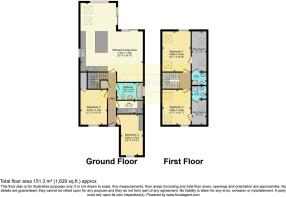Marshall Road, Nottingham, Nottinghamshire, NG3

- PROPERTY TYPE
Detached
- BEDROOMS
4
- BATHROOMS
3
- SIZE
Ask agent
- TENUREDescribes how you own a property. There are different types of tenure - freehold, leasehold, and commonhold.Read more about tenure in our glossary page.
Freehold
Key features
- GUIDE PRICE £500,000 - £525,000
- FOUR BEDROOMS
- OPEN PLAN KITCHEN/LIVING
- EPC = B = ENERGY EFFICIENT
- WOOD BURNING HOT TUB INCLUDED
- UPGRADED KITCHEN WITH INTEGRATED APPLIANCES
- AIRCON IN MASTER BEDROOM
- TWO WALK IN WARDROBES / TWO ENSUITES
- CCTV SURROUNDING PROPERTY
- LARGE DRIVEWAY - LOCATED ON QUIET CUL-DE-SAC
Description
In brief the ground floor features an open-plan kitchen, living and dining area beaming with natural light, showcasing high-end finishes and LVT flooring throughout. The kitchen is a chef's dream with a variety of upgraded appliances, including a full-length fridge/freezer, double oven, microwave, dishwasher, extra-large hob, wine cooler, and designer pantry drawers. The ground floor also includes two double bedrooms, a stylish family bathroom, a utility room as well as two additional storage cupboards.
Upstairs, you'll find two additional double bedrooms, each with walk-in wardrobes and luxurious ensuites. The master suite offers blackout blinds and air conditioning, while both ensuites are finished with top-of-the-line microcement.
The beautifully landscaped back garden is a standout feature, featuring Italian porcelain tiles, a double-tiered lawn, and a wood-fired hot tub. The property also enjoys abundant natural light and sun, creating a serene outdoor oasis. The front of the property includes a large driveway for four cars as well as a comprehensive CCTV system surrounding the home providing security.
This home is a rare find in Mapperley and one that you don’t want to miss. Contact Frank Innes today to arrange a viewing.
Ground Floor:
Kitchen/Living Room
7.75m x 7.54m
Includes a variety of wall and base fitted units with a variety of integrated appliances, full length fridge and freezer, microwave, double oven, dishwasher, extra large hob as well as personally designed pantry drawers. Kitchen island includes integrated wine cooler. LVT flooring throughout, windows to side and rear elevation, two patio doors leading to landscaped garden from side and rear elevation, radiators and spotlights.
Bedroom 3
4.65m x 2.51m
LVT flooring throughout, window to front elevation, radiator
Bedroom 4
4.01m x 3.15m
LVT flooring throughout, window to front elevation, radiator, storage cupboard with boiler
Family Bathroom
2.95m x 1.93m
Tiled flooring and walls including feature alcoves, modern oval free standing bath, wooden wall hung vanity unit with white oval wash basin with matt black basin mixer, w.c, matt black dual fuel heated towel rail, window to side elevation
Utility Room
2.97m x 1.45m
LVT flooring throughout, space for a variety of appliances including washing machine and dryer, stainless steel sink and tap.
First Floor:
Bedroom 1
4.6m x 3.25m
Carpeted throughout, window to rear elevation with integrated black out blinds, two velux windows, air-conditioning unit, radiator
Walk-In Wardrobe
4.42m x 1.7m
Carpeted throughout, two velux windows, radiator
Ensuite
1.9m x 1.45m
Micro-cement flooring, tiled walls, walk in shower with matt black shower head, w.c, wall mounted vanity unit with wash basin and matt black tap and heated towel rail, velux window
Bedroom 2
4m x 3.23m
Carpeted throughout, window to front elevation, two velux windows, radiator
Walk-In Wardrobe
2.87m x 1.7m
Carpeted throughout, two velux windows, radiator
Ensuite
1.9m x 1.45m
Micro-cement flooring, tiled walls, walk in shower with matt black shower head, w.c, wall mounted vanity unit with wash basin and matt black tap and heated towel rail, velux window
- COUNCIL TAXA payment made to your local authority in order to pay for local services like schools, libraries, and refuse collection. The amount you pay depends on the value of the property.Read more about council Tax in our glossary page.
- Band: D
- PARKINGDetails of how and where vehicles can be parked, and any associated costs.Read more about parking in our glossary page.
- Yes
- GARDENA property has access to an outdoor space, which could be private or shared.
- Yes
- ACCESSIBILITYHow a property has been adapted to meet the needs of vulnerable or disabled individuals.Read more about accessibility in our glossary page.
- Ask agent
Marshall Road, Nottingham, Nottinghamshire, NG3
Add your favourite places to see how long it takes you to get there.
__mins driving to your place
Your mortgage
Notes
Staying secure when looking for property
Ensure you're up to date with our latest advice on how to avoid fraud or scams when looking for property online.
Visit our security centre to find out moreDisclaimer - Property reference MAP240328. The information displayed about this property comprises a property advertisement. Rightmove.co.uk makes no warranty as to the accuracy or completeness of the advertisement or any linked or associated information, and Rightmove has no control over the content. This property advertisement does not constitute property particulars. The information is provided and maintained by Frank Innes, Mapperley. Please contact the selling agent or developer directly to obtain any information which may be available under the terms of The Energy Performance of Buildings (Certificates and Inspections) (England and Wales) Regulations 2007 or the Home Report if in relation to a residential property in Scotland.
*This is the average speed from the provider with the fastest broadband package available at this postcode. The average speed displayed is based on the download speeds of at least 50% of customers at peak time (8pm to 10pm). Fibre/cable services at the postcode are subject to availability and may differ between properties within a postcode. Speeds can be affected by a range of technical and environmental factors. The speed at the property may be lower than that listed above. You can check the estimated speed and confirm availability to a property prior to purchasing on the broadband provider's website. Providers may increase charges. The information is provided and maintained by Decision Technologies Limited. **This is indicative only and based on a 2-person household with multiple devices and simultaneous usage. Broadband performance is affected by multiple factors including number of occupants and devices, simultaneous usage, router range etc. For more information speak to your broadband provider.
Map data ©OpenStreetMap contributors.




