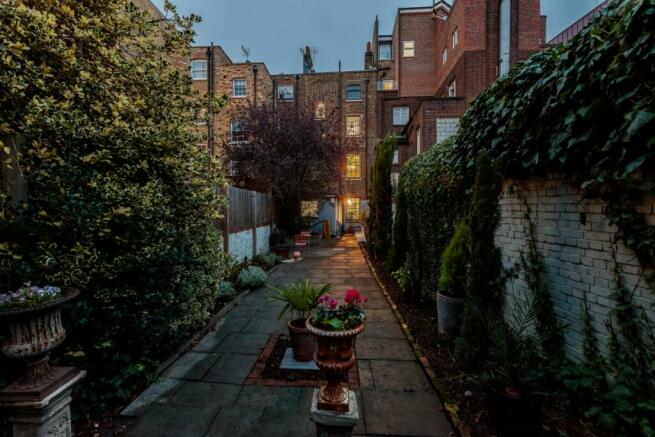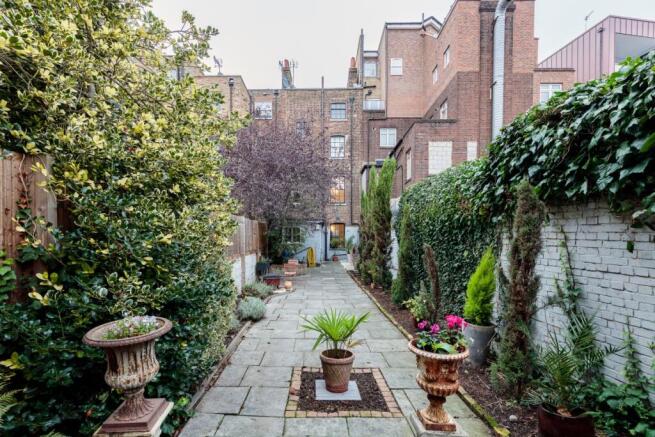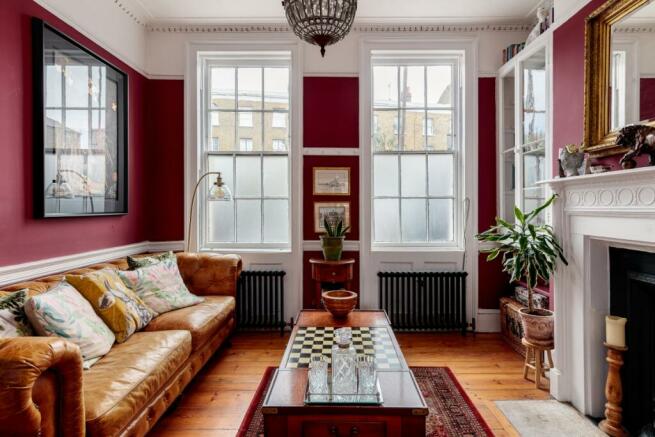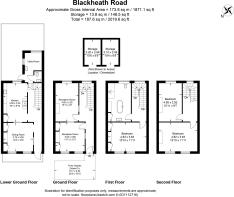
Blackheath Road Greenwich SE10

- PROPERTY TYPE
Terraced
- BEDROOMS
3
- BATHROOMS
1
- SIZE
18,711 sq ft
1,738 sq m
- TENUREDescribes how you own a property. There are different types of tenure - freehold, leasehold, and commonhold.Read more about tenure in our glossary page.
Freehold
Key features
- Georgian Grade II Listed Home
- Lovingly Refurbished by Current Owners
- Large South Facing Garden
- Approx. 1,871 Sq. Ft. (173.8 Sq. M.)
- Property Dates Back to 1786
- Impressive Interiors Throughout
- Planning Permission in Place for Garden Building
- Three Reception Rooms
- Vaults to the Front for Storage
- Residents Parking Permits Available
Description
Dating from 1786, 74 Blackheath Road is the last surviving home from the historic row of houses once known as ‘Union Place.’ With a striking façade that epitomises Georgian architecture, and brimming with period features, step inside to discover this remarkably quiet town house with a surprise at every turn.
OWNER QUOTE: “This house was home to the same family for 100 years, so many of the original features have been beautifully preserved.”
Welcome Home
Welcome to this inviting home with its attractive entrance and intricate details. As you enter, let the quietness of the space envelop you. The original wooden floors and cast iron radiators add character to the upper floors. The high ceilings, decorative cornices, and natural light create a warm and welcoming atmosphere.
OWNER QUOTE: “It’s so incredibly quiet once you’re inside, you don’t get any disturbance at all.”
Prestige Preserved
Enter the front reception room, where the high ceiling creates an airy atmosphere and highlights the original features. The decorative cornices, glass-panelled cupboards, and marble fireplace enhance the room's character. Take note of the internal sash window, which adds natural light and a sense of connection to the rest of the home. The warm tones of the original flooring are complemented by the deep red walls, creating a cosy and intimate space for relaxation.
The back reception room next door is equally captivating, with original inbuilt cupboards, ornate cornicing, and a feature fireplace with a marble surround. This room effortlessly combines historic elements with timeless charm. The sash windows with pull-up shutters and exposed brick wall add unique details. Currently used as a playroom, this versatile space can be easily adapted for various uses, such as another living area, piano room, snug, home office, or as a dining room, as it was historically used.
OWNER QUOTE: “The previous owners had a baby grand piano in there and used it as a piano room and office.”
Flexible Spaces
Return to the hallway and go down to the basement where black-and-white tiles line the floor. Ahead, you'll find a half glazed door leading outside. In the basement, there are two original standing-height coal vaults currently used for storage and housing the water softening system. These vaults hold potential for conversion into additional living space, allowing for future expansion of the home if desired.
Heading back inside, enter the dining room on the left. Here, a wood-burning stove resides in a charming brick inglenook fireplace, perfect for cosy evenings. Original inbuilt cupboards offer storage, while the exposed brick wall adds rustic charm to the room. With an internal sash window, original sash windows, and a cut-out to the kitchen, natural light flows through and encourages sociable conversations with the chef. The dining room is ideal for hosting dinner parties and creating memories with friends and family.
Feast for the Eyes
In the rustic-style kitchen next door, you'll find historic elements that contribute to the unique beauty of 74 Blackheath Road. Pan rails hang where the original fireplace once stood, and there are original inbuilt cupboards on the left for storage. The kitchen is flooded with natural light from the original sash window with shutters overlooking the garden. It's equipped with a freestanding oven with hob, freestanding fridge freezer, and the original butler sink.
Next, step into the newly refurbished utility room which features a Megaflo hot water storage tank installed in 2023. This bright and airy space has dual-aspect sash windows and is equipped with inbuilt cupboards, a butler sink, a washing machine, dryer, and dishwasher, making it the perfect place for completing household tasks. The utility room provides access to the garden through a partially glazed door, allowing for enjoyable alfresco dining in the summer months.
Before heading upstairs, freshen up in the cloakroom which includes a WC and wash basin. Then, return to the hallway and start ascending the stairs, passing the ground floor, to make your way up to the first floor.
Refresh and Revive
In the family bathroom, functionality and luxury combine seamlessly. A large rolltop bath takes center stage next to the original feature fireplace, providing a perfect spot for a relaxing soak. The bathroom also includes a spacious walk-in shower, elegant tiling, and a wash basin. These features were installed in 2021 by WC One in Blackheath and are complemented by high-quality fittings and fixtures from Neptune, Villeroy & Boch, and Lefroy Brooks, creating a spa-like sanctuary.
Adjacent to the bathroom is a light-filled and spacious double bedroom. This peaceful and quiet room benefits from secondary glazing on the dual sash windows. The original inbuilt cupboards offer ample storage, while the fireplace serves as a focal point. The calming décor and wooden flooring contribute to a serene space, perfect for rest and relaxation.
Sweet Slumber
Ascend the stairs to the second floor, passing the exposed brick wall and sash window overlooking the garden. On the landing, you'll find access to an expansive attic that provides ample storage space for personal and household items.
Enter the impressive front bedroom, which has been designed by House of Hackney and features full blackout curtains, pelmets, and House of Hackney wallpaper. Secondary glazing on the sash windows ensures a peaceful atmosphere, and the original fireplace adds to the room's ambience.
The loft area, although smaller and not used for storage like the main attic accessible from the hallway, houses the home's insulation and has potential for a higher ceiling, subject to planning permission.
Next to the front bedroom is another bedroom with neutral décor and an original fireplace. A sash window overlooks the garden, allowing plenty of natural light to fill the space and creating a peaceful room, perfect for a restful night's sleep.
Garden
The garden is a private and secluded space, facing southwest and measuring approximately 72 ft in length. Enclosed by high walls and fencing, this spacious outdoor area provides an ideal setting to relax and enjoy the fresh air and sunshine. The borders are filled with greenery, and there is ample space for seating and lounging, thanks to the centrally running paving. Whether hosting barbecues, gatherings, or garden parties, this area allows everyone to fully enjoy the space and provides freedom for canine companions to roam. Additionally, there is the potential to build another dwelling space, office, or studio at the end of the garden, subject to planning permission and listed building consent, offering endless possibilities.
Brochures
Brochure- COUNCIL TAXA payment made to your local authority in order to pay for local services like schools, libraries, and refuse collection. The amount you pay depends on the value of the property.Read more about council Tax in our glossary page.
- Band: E
- PARKINGDetails of how and where vehicles can be parked, and any associated costs.Read more about parking in our glossary page.
- On street
- GARDENA property has access to an outdoor space, which could be private or shared.
- Private garden
- ACCESSIBILITYHow a property has been adapted to meet the needs of vulnerable or disabled individuals.Read more about accessibility in our glossary page.
- No wheelchair access
Energy performance certificate - ask agent
Blackheath Road Greenwich SE10
Add an important place to see how long it'd take to get there from our property listings.
__mins driving to your place
Get an instant, personalised result:
- Show sellers you’re serious
- Secure viewings faster with agents
- No impact on your credit score
Your mortgage
Notes
Staying secure when looking for property
Ensure you're up to date with our latest advice on how to avoid fraud or scams when looking for property online.
Visit our security centre to find out moreDisclaimer - Property reference P153406. The information displayed about this property comprises a property advertisement. Rightmove.co.uk makes no warranty as to the accuracy or completeness of the advertisement or any linked or associated information, and Rightmove has no control over the content. This property advertisement does not constitute property particulars. The information is provided and maintained by JLL, Greenwich. Please contact the selling agent or developer directly to obtain any information which may be available under the terms of The Energy Performance of Buildings (Certificates and Inspections) (England and Wales) Regulations 2007 or the Home Report if in relation to a residential property in Scotland.
*This is the average speed from the provider with the fastest broadband package available at this postcode. The average speed displayed is based on the download speeds of at least 50% of customers at peak time (8pm to 10pm). Fibre/cable services at the postcode are subject to availability and may differ between properties within a postcode. Speeds can be affected by a range of technical and environmental factors. The speed at the property may be lower than that listed above. You can check the estimated speed and confirm availability to a property prior to purchasing on the broadband provider's website. Providers may increase charges. The information is provided and maintained by Decision Technologies Limited. **This is indicative only and based on a 2-person household with multiple devices and simultaneous usage. Broadband performance is affected by multiple factors including number of occupants and devices, simultaneous usage, router range etc. For more information speak to your broadband provider.
Map data ©OpenStreetMap contributors.








