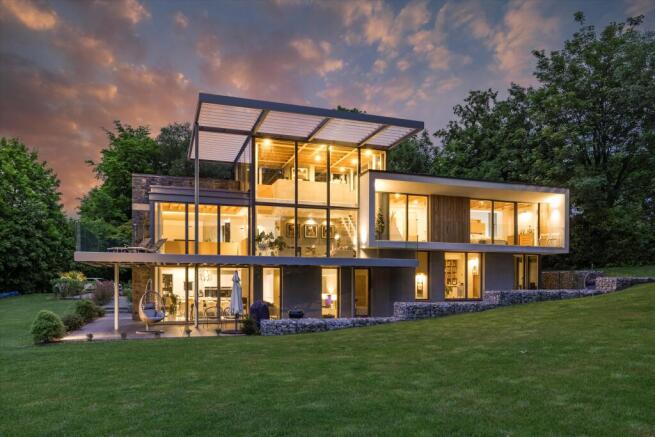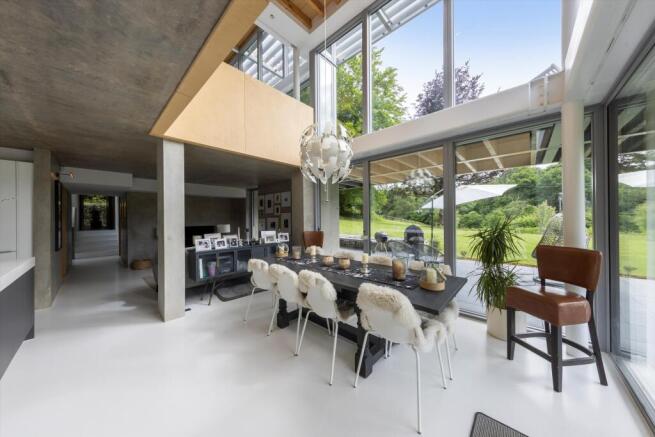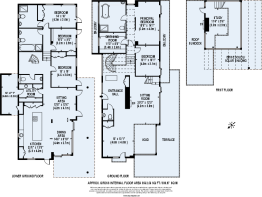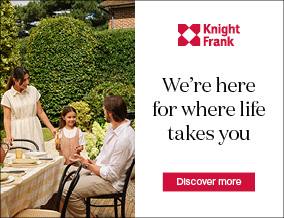
Hoe Lane, Abinger Hammer, Dorking, Surrey, RH5.

- PROPERTY TYPE
Detached
- BEDROOMS
5
- BATHROOMS
3
- SIZE
3,562 sq ft
331 sq m
- TENUREDescribes how you own a property. There are different types of tenure - freehold, leasehold, and commonhold.Read more about tenure in our glossary page.
Freehold
Key features
- 5 bedrooms
- 3 reception rooms
- 3 bathrooms
- 1.40 acres
- Modern
- Detached
- Garden
- Rural
- Village
- Private Parking
Description
Copse House was designed by an award-winning architect to a stunning contemporary design, characterised by dramatic horizontal lines and masses. A feature of the house is the central glazed atrium enclosing the helical concrete staircase which connects the two main levels of the house. Expansive accommodation has been carefully planned with lengthy rows of glass. The property is set into the landscape, although without a basement, ground levels excavated and retained by stone gabions, an extensive gravelled walkway detailed around the house. This modernist contemporary family house is enclosed by visual concrete walling, relieved by timber cladding, coursed Welsh stonework and proprietary render. The Brise Soleil aluminium bladed shuttering serves as shading for the glazed elevations and the unique home office.
Internally, the house design has been carefully considered to provide an open plan, light filled space that blends the inside with the outside, a harmony achieved with the environment. Extensive terracing on the raised ground floor, provides an enticing entertaining space which spans the ground floor terrace, this connecting immediately with the garden. The views from these terrace areas are over rural countryside and adjoining fields, and this is a peaceful setting to enjoy the organic architecture which blends into its surroundings. The whole accommodation is incredibly light with glass walls open to the landscape, although the blend of visual concrete and white painted plaster creates a delightful warm space, embracing natural wood finishes. Resin floor finishes complement the underfloor heating throughout. The formal reception areas are on the raised ground floor. The exterior walling is essentially made up of glass doors, opening up onto the terrace with glass balustrade, this walling breaking down the boundaries of the interior and the exterior, filling the space with natural light. The feature metal open tread staircase from the sitting room rises to the unique home office which benefits from panoramic rural views, with access onto a secluded private sun deck with feature fireplace.
The principal bedroom suite is approached via a glazed ceiling walkway and incorporates a dressing room and en suite bathroom, the glazed doors allowing access onto a private covered balcony with garden views. There is another bedroom at this level with three further bedrooms on the floor below, including a guest suite, all of which have doors onto the garden. On this lower level is the open plan informal reception area which opens into a stunning Poggenpohl fitted kitchen with huge island area and adjoining matching utility room. The large entertaining terrace is also accessed from this level and leads directly on to the lawned garden. Hidden solar panels at roof level supplement the hot water provision, there is also a Mechanical Ventilation and Heat Recovery System which helps control the internal environment during both summer and winter months.
Copse House is approached via electric automatic gates and a gravelled driveway which terminates in a parking and turning area with pathways to the front door and the garden. The garden completely surrounds the house and comprises lawns with flower beds and mature trees lining the boundaries, offering complete seclusion and a wonderful feeling of space and rural country living. There are open fields to the south and west and a nearby footpath leads directly in to The Hurtwood providing miles of glorious woodland walks. In all the garden extends to approximately 1.4 acres.
Copse House sits at the end of a private road in a beautiful peaceful and rural setting, high in the Surrey Hills between Guildford and Dorking, with miles of beautiful walking countryside in The Hurtwood on the doorstep. The villages of Peaslake, Holmbury and Abinger are all close by and there is a village shop in Peaslake and a farm shop in Abinger, selling a variety of local produce. Guildford, Dorking and Cranleigh are all easily accessible by car and offer busy and picturesque High Streets with a wide variety of shops and supermarkets, restaurants and bars.
There are comprehensive sports and leisure centres in each town and a wide variety of schools, including village schools in Peaslake and Abinger Hammer. For commuters there are train services at Guildford, Clandon, Effingham and Dorking which provide regular commuter services to Waterloo and
Victoria.
Brochures
More DetailsCopse House, Abinger- COUNCIL TAXA payment made to your local authority in order to pay for local services like schools, libraries, and refuse collection. The amount you pay depends on the value of the property.Read more about council Tax in our glossary page.
- Band: H
- PARKINGDetails of how and where vehicles can be parked, and any associated costs.Read more about parking in our glossary page.
- Yes
- GARDENA property has access to an outdoor space, which could be private or shared.
- Yes
- ACCESSIBILITYHow a property has been adapted to meet the needs of vulnerable or disabled individuals.Read more about accessibility in our glossary page.
- Ask agent
Hoe Lane, Abinger Hammer, Dorking, Surrey, RH5.
Add an important place to see how long it'd take to get there from our property listings.
__mins driving to your place
Get an instant, personalised result:
- Show sellers you’re serious
- Secure viewings faster with agents
- No impact on your credit score
Your mortgage
Notes
Staying secure when looking for property
Ensure you're up to date with our latest advice on how to avoid fraud or scams when looking for property online.
Visit our security centre to find out moreDisclaimer - Property reference GLD012250097. The information displayed about this property comprises a property advertisement. Rightmove.co.uk makes no warranty as to the accuracy or completeness of the advertisement or any linked or associated information, and Rightmove has no control over the content. This property advertisement does not constitute property particulars. The information is provided and maintained by Knight Frank, Guildford. Please contact the selling agent or developer directly to obtain any information which may be available under the terms of The Energy Performance of Buildings (Certificates and Inspections) (England and Wales) Regulations 2007 or the Home Report if in relation to a residential property in Scotland.
*This is the average speed from the provider with the fastest broadband package available at this postcode. The average speed displayed is based on the download speeds of at least 50% of customers at peak time (8pm to 10pm). Fibre/cable services at the postcode are subject to availability and may differ between properties within a postcode. Speeds can be affected by a range of technical and environmental factors. The speed at the property may be lower than that listed above. You can check the estimated speed and confirm availability to a property prior to purchasing on the broadband provider's website. Providers may increase charges. The information is provided and maintained by Decision Technologies Limited. **This is indicative only and based on a 2-person household with multiple devices and simultaneous usage. Broadband performance is affected by multiple factors including number of occupants and devices, simultaneous usage, router range etc. For more information speak to your broadband provider.
Map data ©OpenStreetMap contributors.








