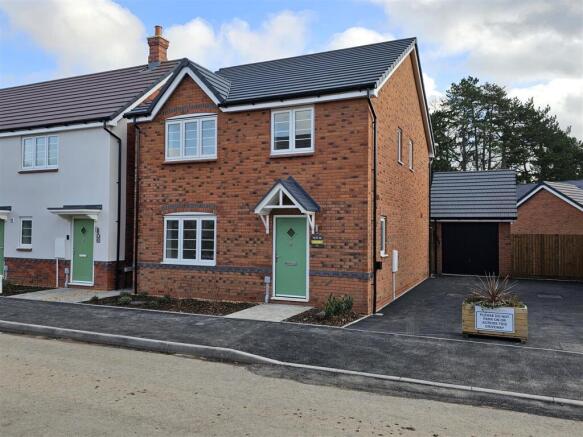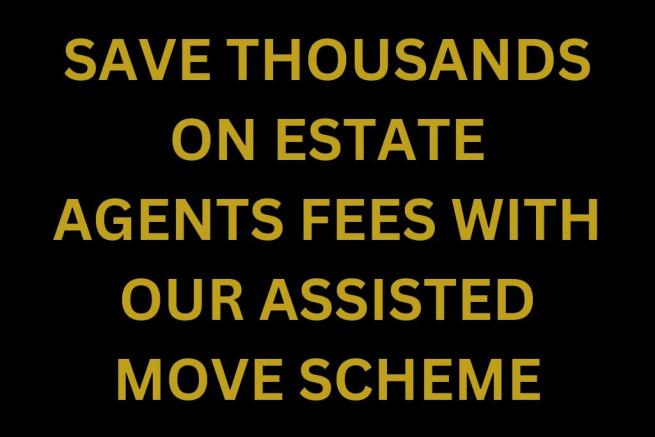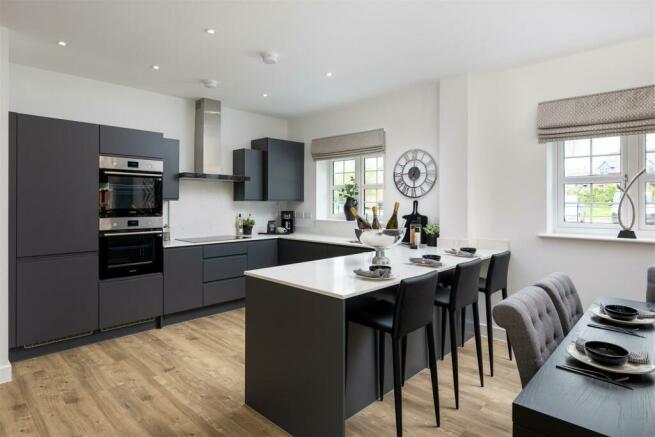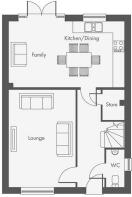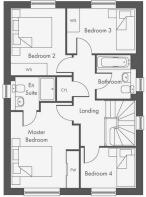
Mortimer Manor, Bewdley

- PROPERTY TYPE
Detached
- BEDROOMS
4
- BATHROOMS
2
- SIZE
1,191 sq ft
111 sq m
- TENUREDescribes how you own a property. There are different types of tenure - freehold, leasehold, and commonhold.Read more about tenure in our glossary page.
Freehold
Key features
- PRICE REDUCTION
- UPGRADED KITCHEN PLUS £10,000 TOWARDS EXTRAS
- SHOW HOME OPEN 7 DAYS A WEEK 10am to 5pm.
- Lounge
- Dining Kitchen
- Four bedrooms
- En-Suite
- Family Bathroom
- Off-road parking spaces & Garage
Description
The Fairfield offers a blend of contemporary and comfortable living with its four-bedroom design. The ground floor features a spacious lounge and an open-plan kitchen/dining area, enhanced by French doors leading to the rear garden. Upstairs, the first floor is home to an impressive master bedroom
with an en suite shower room. Three additional bedrooms, one of which could serve as a family study, and a main bathroom complete the layout of this delightful home.
SHOW HOME OPEN 7 DAYS A WEEK 10am to 5pm.
Ask us about our part exchange and assisted move scheme!
Situated on the gateway to the beautiful Wyre Forest, Bewdley is an attractive, Georgian riverside town. With a vibrant centre full of amenities and a thriving social scene, Bewdley offers the very best of town and country living. Conveniently located on the north-western edge of this bustling community is Mortimer Manor. Offering a contemporary collection of 41 homes and apartments, house hunters from all lifestyles will feel at home here.
Traditionally constructed and highly energy-efficient, the one-, two-, three- and four-bedroom properties at Mortimer Manor all benefit from air source heat pumps and private parking spaces with electric vehicle charging points. Homes are either semi-detached or detached with good size gardens, with some plots benefiting from either a single or double garage. Thoughtful design means Mortimer Manor offers something for everyone.
11 different house types, including some distinctive and unique designs, are available here, each boasting plenty of kerb appeal. Subtle blue brick detailing has been incorporated to reflect the local vernacular, particularly the neighbouring Habberley Road, while design features in the wider development include a timber boardwalk and green privacy fencing.
Living in Bewdley you’ll find an ideal mix of
activity and tranquillity. The town has a host of pubs, restaurants, cafés and takeaways, with many situated on the banks of the River Severn offering picturesque views and outdoor dining in summer. Other useful facilities include a petrol station, farm shop, supermarkets, post office, banks, medical centre, dentist, pharmacies, dry cleaners, beauticians, leisure centre, private gyms and many independent boutiques.
For those looking to start a new hobby, Bewdley has a thriving social scene. Annual events include
a carnival, regatta, performing arts festival and beer festival, including tipples from the town’s own micro-brewery. Creatives can try Bewdley community theatre group, historians can admire the Grade I listed Bewdley Bridge or visit Bewdley Museum, and those who like to stay fit and healthy are spoilt for choice with the town’s tennis, rowing, golf and cricket clubs, the latter of which coaches juniors from age six.
About Owl Homes:
Owl Homes is a privately-owned, forward
thinking home builder, specialised in producing sustainable, high quality residential properties across the Midlands.
Committed to the Consumer Code for New Home Builders, our customers are at the heart of what
we do. This is why we put passion and careful consideration into the design and construction of every new home we create.
We possess the skills, experience and creative flair to combine traditional values with contemporary trends and practical modern design to produce homes that are a joy to live in
Agent's Note:
This imagery viewpoint is within an open space area. Its purpose is to give a feel for the development, not an accurate description of each property. The Illustration shows a typical home of this type. External materials, finishes, landscaping and the position of garages may vary throughout the development. Properties may be built handed (mirror image). Please enquire for further details. Floor plans depict the typical layout of this house. For the exact plot specification, details of external and internal dimensions, please consult your Sales Representative. Chimney to selected plots.
Internal images are taken from alternative show homes and may include additional upgrades and extras outside the standard specification.
Brochures
Mortimer Manor, Bewdley- COUNCIL TAXA payment made to your local authority in order to pay for local services like schools, libraries, and refuse collection. The amount you pay depends on the value of the property.Read more about council Tax in our glossary page.
- Band: TBC
- PARKINGDetails of how and where vehicles can be parked, and any associated costs.Read more about parking in our glossary page.
- Yes
- GARDENA property has access to an outdoor space, which could be private or shared.
- Yes
- ACCESSIBILITYHow a property has been adapted to meet the needs of vulnerable or disabled individuals.Read more about accessibility in our glossary page.
- Ask agent
Energy performance certificate - ask agent
Mortimer Manor, Bewdley
Add an important place to see how long it'd take to get there from our property listings.
__mins driving to your place
Get an instant, personalised result:
- Show sellers you’re serious
- Secure viewings faster with agents
- No impact on your credit score
Your mortgage
Notes
Staying secure when looking for property
Ensure you're up to date with our latest advice on how to avoid fraud or scams when looking for property online.
Visit our security centre to find out moreDisclaimer - Property reference 33371209. The information displayed about this property comprises a property advertisement. Rightmove.co.uk makes no warranty as to the accuracy or completeness of the advertisement or any linked or associated information, and Rightmove has no control over the content. This property advertisement does not constitute property particulars. The information is provided and maintained by Eden Midcalf, Bewdley. Please contact the selling agent or developer directly to obtain any information which may be available under the terms of The Energy Performance of Buildings (Certificates and Inspections) (England and Wales) Regulations 2007 or the Home Report if in relation to a residential property in Scotland.
*This is the average speed from the provider with the fastest broadband package available at this postcode. The average speed displayed is based on the download speeds of at least 50% of customers at peak time (8pm to 10pm). Fibre/cable services at the postcode are subject to availability and may differ between properties within a postcode. Speeds can be affected by a range of technical and environmental factors. The speed at the property may be lower than that listed above. You can check the estimated speed and confirm availability to a property prior to purchasing on the broadband provider's website. Providers may increase charges. The information is provided and maintained by Decision Technologies Limited. **This is indicative only and based on a 2-person household with multiple devices and simultaneous usage. Broadband performance is affected by multiple factors including number of occupants and devices, simultaneous usage, router range etc. For more information speak to your broadband provider.
Map data ©OpenStreetMap contributors.
