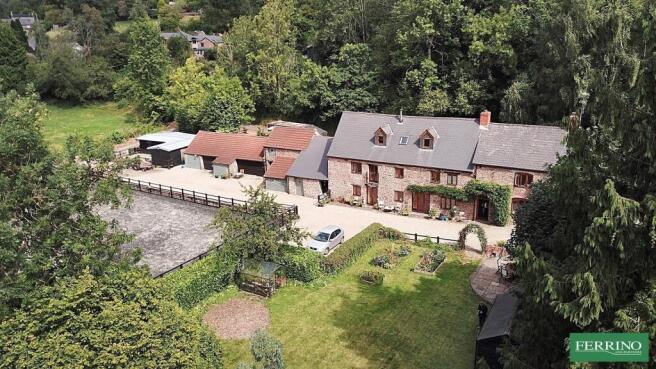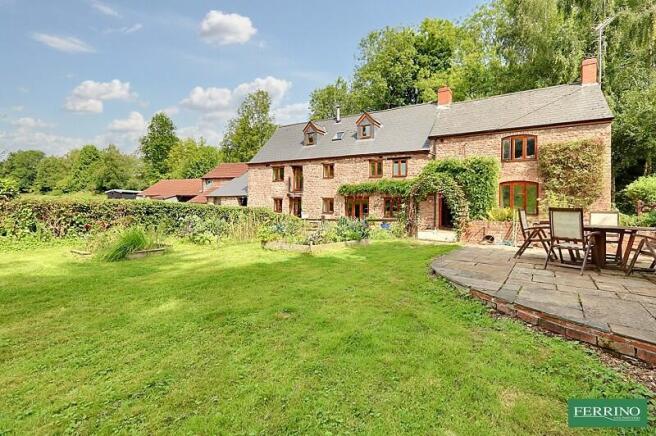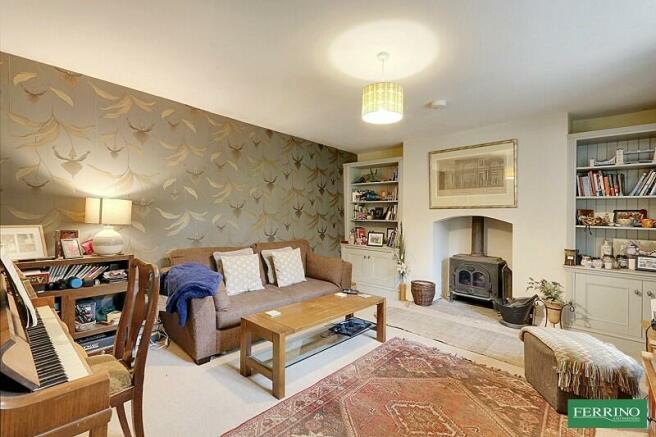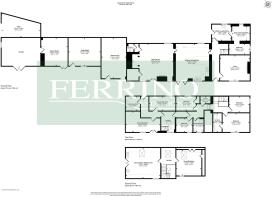Annex, Arena and Stables, Lower Common, Aylburton, Lydney, Gloucestershire. GL15 6DR

- PROPERTY TYPE
Detached
- BEDROOMS
6
- BATHROOMS
3
- SIZE
Ask agent
- TENUREDescribes how you own a property. There are different types of tenure - freehold, leasehold, and commonhold.Read more about tenure in our glossary page.
Freehold
Key features
- Equestrian Property, Historic Former Water Mill
- Level 5 Acres, Menage, Stables, Fresh Water Stream
- 4 Bedroom Home with 3 Bedroom Annex
- Numerous Outbuildings, Sheds/Workshops
- Lovely Peaceful Location, Village in Walking Distance
- Direct Commute to Gloucester, Bristol, Cardiff
Description
Entrance Hall
Exposed stone wall, flagstone floor, doors to sitting room, kitchen, utility/boot room, stairs to first floor.
Sitting Room
Overlooking the garden, built-in display units, fireplace with inset wood burning stove on a stone hearth.
Kitchen/Dining/Family Room
Heavily beamed ceiling, original inglenook fireplace housing Britannia range cooker, fitted cabinets with hardwood work surface, plumbing for appliances, hardwood floor, door to living room, bi-folding doors to garden.
Living Room
Fabulous room with heavily beamed ceiling, illuminated view of the mill wheel, walk-in storage cupboard, cloakroom with WC and wash basin, stone fronted fireplace, inset stove (with back boiler) set on stone hearth, doors to front.
Utility/Boot Room
Window to rear, Butler style sink, hardwood work surfaces, plumbing for appliances, hardwood floor, door to study/bedroom and rear courtyard.
Study/Bedroom
Adjoined rooms used as an occasional bedroom/dressing area. Potential study with range of fitted storage cupboards.
First Floor Landing
Beamed ceiling throughout first floor rooms, access to roof space, large walk-in airing cupboard housing hot water cylinder, doors to bedrooms 1,2,3, bedroom 4/dressing room and family bathroom, connecting door to annex.
Bedroom 1
Window to front, fitted wardrobes, door to en-suite.
Bedroom 1 En-suite
Fitted bathroom furniture, P shaped bath with drench shower over.
Bedroom 3
Presently used as a study.
Bedroom 4/Dressing Room
Window to rear, built in wardrobe.
Family Bathroom
Window to front, deep bath with drench shower over, feature wash basin on stand, WC, hardwood floor.
Annex Hall
The annex is connected to the main house by an internal door. There is private access from the rear driveway and parking area.
The hall leads to bedrooms 2,3 and shower room. Built in storage cupboard, stairs to first floor landing/reading area.
Annex Bedroom 2
Restful L shaped room with door to Juliet balcony overlooking the garden.
Annex Bedroom 3
Window to rear.
Annex Shower Room
Spacious bathroom with drench shower, WC, wash basin on stand, engineered hardwood floor.
Landing Area
Apex roof with beautiful exposed timber A frame throughout, Velux roof light, galleried landing/reading area, doors to kitchen/living room and bedroom 1.
Annex Kitchen/ Living Room
Bright spacious open-plan room with half panelled walls. Kitchen area fitted with sink unit, integrated dishwasher, oven and hob, quality laminate floor, French doors with Juliet balcony overlooking the paddocks.
Annex Bedroom 1
Window to front, Velux roof light, eaves storage cupboards, wash basin on stand.
Outside
There are 2 gated entries to the property. The 'in and out' drive encircles the house providing ample parking space front and rear. The cottage faces south, the front terrace overlooks the fenced vegetable garden with raised beds, green house and timber shed. A large flagstone patio and raised deck adjacent to the stream are great spaces to relax. The menage is flanked by the stables and the various outbuildings. The land extends to approximately 5 acres, and lies to the west with excellent hacking directly onto the lanes and into the woods. It is enclosed with post and rail fencing and sub divided into spring, summer and winter paddocks.
Outbuildings
The existing mill wheel room houses the impressive mill wheel. Other outbuildings include a large stone shed, open fronted shelter, a bunk room, substantial work shop, outside WC, stable yard with 3 stables and tack room, attached open fronted games room/hay storage. To the rear of the house, next to the shady seating area is a large secure container with lean-to store.
Menage
A 20 x 40 arena with rubber/sand surface, post and rail fencing.
Directions
What3Words - ///luckier.confetti.unloads From Aylburton village head in the direction of Chepstow. After a short distance turn right into Sandford Road signposted Aylburton Common. Follow the road for about 1/2 mile. Take the left hand fork as indicated by our directional sign. The property is on the right hand side. If you reach the small Methodist Chapel, you have gone too far.
- COUNCIL TAXA payment made to your local authority in order to pay for local services like schools, libraries, and refuse collection. The amount you pay depends on the value of the property.Read more about council Tax in our glossary page.
- Band: E
- PARKINGDetails of how and where vehicles can be parked, and any associated costs.Read more about parking in our glossary page.
- Yes
- GARDENA property has access to an outdoor space, which could be private or shared.
- Yes
- ACCESSIBILITYHow a property has been adapted to meet the needs of vulnerable or disabled individuals.Read more about accessibility in our glossary page.
- Ask agent
Annex, Arena and Stables, Lower Common, Aylburton, Lydney, Gloucestershire. GL15 6DR
Add an important place to see how long it'd take to get there from our property listings.
__mins driving to your place
Get an instant, personalised result:
- Show sellers you’re serious
- Secure viewings faster with agents
- No impact on your credit score
Your mortgage
Notes
Staying secure when looking for property
Ensure you're up to date with our latest advice on how to avoid fraud or scams when looking for property online.
Visit our security centre to find out moreDisclaimer - Property reference PRA15827. The information displayed about this property comprises a property advertisement. Rightmove.co.uk makes no warranty as to the accuracy or completeness of the advertisement or any linked or associated information, and Rightmove has no control over the content. This property advertisement does not constitute property particulars. The information is provided and maintained by Ferrino & Partners, Lydney. Please contact the selling agent or developer directly to obtain any information which may be available under the terms of The Energy Performance of Buildings (Certificates and Inspections) (England and Wales) Regulations 2007 or the Home Report if in relation to a residential property in Scotland.
*This is the average speed from the provider with the fastest broadband package available at this postcode. The average speed displayed is based on the download speeds of at least 50% of customers at peak time (8pm to 10pm). Fibre/cable services at the postcode are subject to availability and may differ between properties within a postcode. Speeds can be affected by a range of technical and environmental factors. The speed at the property may be lower than that listed above. You can check the estimated speed and confirm availability to a property prior to purchasing on the broadband provider's website. Providers may increase charges. The information is provided and maintained by Decision Technologies Limited. **This is indicative only and based on a 2-person household with multiple devices and simultaneous usage. Broadband performance is affected by multiple factors including number of occupants and devices, simultaneous usage, router range etc. For more information speak to your broadband provider.
Map data ©OpenStreetMap contributors.







