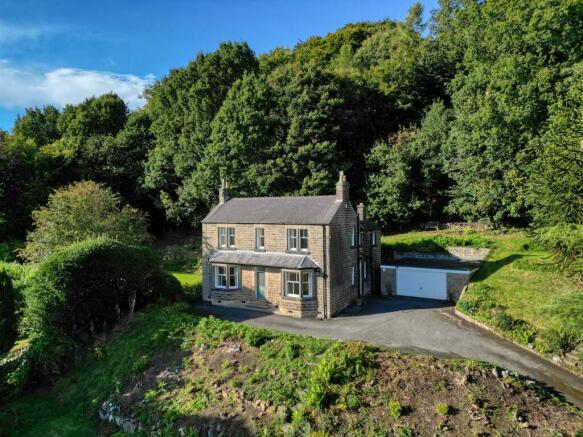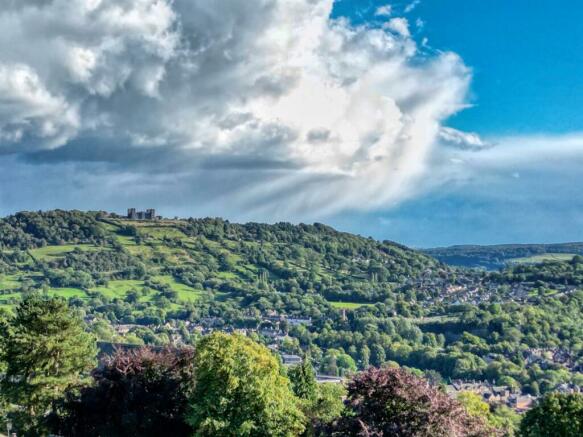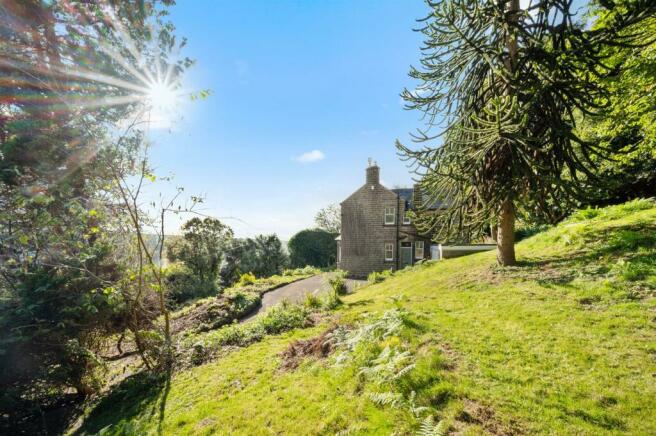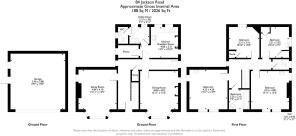
Jackson Road, Matlock

- PROPERTY TYPE
Detached
- BEDROOMS
4
- BATHROOMS
1
- SIZE
2,026 sq ft
188 sq m
- TENUREDescribes how you own a property. There are different types of tenure - freehold, leasehold, and commonhold.Read more about tenure in our glossary page.
Freehold
Key features
- Grand family home in a palatial setting
- Spectacular elevated panoramic views
- Long private driveway - parking for 4-6 vehicles
- Double garage
- Packed with character features
- Substantial woodland
- Extensive gardens including tennis court area
- Opportunity to extend
- Overall plot size circa 1.5 acres
- Perfect location to explore Matlock and surrounding area
Description
On the ground floor, an entrance hallway with grand oak staircase leads to a sitting room, dining room, kitchen, utility room, large pantry and ground floor WC. To the first floor are four generous double bedrooms, a family bathroom and additional WC.
The grounds include wraparound gardens, an elevated patio, a flat tennis court area (with the original net posts still in-situ) and woodland rising up from the top of the gardens towards the countryside beyond Cavendish playing fields to the north-east.
Matlock is one of the most famous towns in the area, nestled on the border of the Derbyshire Dales and the Peak District. It has a thriving town centre (a recent report noted it was in the top 5 towns in the UK for increased footfall since the pandemic) and natural attractions aplenty all around. Chatsworth House, Peak Rail, The High Peak Trail and the similarly bustling market towns of Bakewell and Buxton are close by.
Front Of The Home - Located at the top of a long tarmac drive, the driveway opens out around the front and side of the home, with space for 4-6 vehicles to park comfortably. The double garage provides more parking or space to store bicycles and have a workshop. The extensive gardens slope gently downwards on the left and wrap around the home up towards the woodland.
This period home was built in the 1930s in a style to match the nearby houses. It has grand proportions, characterful features and timber-framed sash windows. The large internal L-shaped entrance hallway has doors at each end - one by the garage and one at the front, which is where we shall enter the home.
Entrance Hallway - The grand entrance hallway is a fantastic entrance to the home and indicative of the eye-catching features throughout. The wide carpeted hallway has a grand oak staircase on the right, with oak paneling. Like the rest of the home, there are high skirting boards and decorative ceiling coving. There is a door to the left into the sitting room and immediately under the archway, the hallway turns right with doors to the dining room, kitchen (and pantry, utility room and WC) as well as an under-stairs cupboard. There are two radiators, two ceiling light fittings and a wall light. A window on the left looks out to the flat lawned tennis court area and woodland.
Sitting Room - 4.84 x 4.1 (15'10" x 13'5") - The sitting room is one of several vantage points from which you will have magnificent sweeping panoramic views from the east round to the west, taking in Riber Castle, the town below and rising hillsides opposite. You can also see down the valley past Starkholmes towards Matlock Bath.
The room itself has a high ceiling, skirting boards, coving and is carpeted. The open fireplace has a brick surround and marble hearth. There are two radiators, a sash bay window to the front and tall window looking out to the side garden.
Dining Room - 4.84 x 4.03 (15'10" x 13'2") - This huge room has been used primarily as a formal dining room, being across the hallway from the kitchen. But it could easily suit a variety of other uses. This has similar panoramic views as seen in the sitting room and there is a cute window to the side aspect. The room is carpeted and has a ceiling light fititng, two radiators and a built-in glass-fronted oak dresser. We love the eye-catching art deco style fireplace with decorative stone surround and grate.
Kitchen-Breakfast Room - 4.08 x 3.31 (13'4" x 10'10") - The large kitchen has a quarry tiled floor and substantial original fireplace. A range of country-style cabinets are above and below the L-shaped worktop. There is an integrated oven with four ring gas hob and extractor fan. The stainless steel 1.5 sink and drainer with chrome mixer tap sits beneath two large sash windows looking out to the woodland at the rear. The room has two ceiling light fittings, a high meter cupboard, small window looking out towards the driveway and doors to the pantry and utility room.
Pantry - With a quarry tiled floor, ceiling light fitting and sash window, the pantry has lots of shelving on both sides.
Utility Room - 2.15 x 1.8 (7'0" x 5'10") - This useful room has a quarry tiled floor and ceramic Butler's sink. There is plumbing for a washing machine and space for other additional appliances too. A window looks out up to the woodland, there is a door to the garden, ceiling light fitting, radiator and door to the WC.
Ground Floor Wc - With quarry tiled floor, ceramic WC, wall-mounted ceramic sink, window, ceiling light fitting, radiator and Worcester boiler, which is 7 years old.
Stairs To First Floor Landing - It feels very regal to ascend this grand staircase up to the galleried L-shaped landing. This has a curved arch overhead and is carpeted. There is a window overlooking the garden, ceiling light fitting and matching paneled doors to the bathroom and the four double bedrooms.
Bedroom One - 4.23 x 4.2 (13'10" x 13'9") - From this elevated position, the panoramic views are even more breathtaking. This is a huge double bedroom with the opportunity to add an en-suite shower room where it borders the adjacent bathroom, should you wish (this opportunity is also available in bedroom four). There are two large windows to the front and one overlooking the side garden. This carpeted room has a radiator, ceiling light fitting and a distinctive yellow Armitage Shanks angular pedestal sink.
Bathroom - 2.25 x 2.1 (7'4" x 6'10") - What a place to relax!! With a tall window offering more of those panoramic views, you'll feel up in the clouds when laid down in the bath. The bath has chrome taps and a mains-fed shower over, with tiled surround. There is a corner vanity unity with ceramic Armitage Shanks sink, heritage towel heater, ceiling light fitting and overhead loft hatch in this carpeted room.
Bedroom Two - 3.31 x 3.16 (10'10" x 10'4") - Located at the rear of the home, this spacious double bedroom has a sash window with views to the woodland - with a gap in the dry stone wall creating a path up through the beech woodland. The room is carpeted and has a radiator, ceiling light fitting and airing cupboard.
Bedroom Three - 3.31 x 3.02 (10'10" x 9'10") - Another roomy double bedroom with two full-height fitted cupboards (one with drawers) this room has a sash window looking directly out to the uplifting monkey puzzle tree outside. This carpeted bedroom has a radiator, ceiling light fitting, loft hatch and wall-mounted ceramic sink.
Wc - With the potential to create a shower room, this currently has a ceramic WC, frosted sash window, carpet and ceiling light fitting.
Bedroom Four - 4.23 x 4.08 (13'10" x 13'4") - This is yet another huge dual aspect bedroom with wonderful views! The eye-catching feature of this room is the turquoise pedestal sink and the room is carpeted, has a radiator and ceiling light fitting.
The Gardens - At the front, the current owners have cleared a huge swathe of rhododendrons - which not only creates lots of space, but also brings lots of natural light flooding into the dining room and sitting room. The gently sloping lawn is bordered by mature trees of many varieties.
To the side, we were enchanted by the flat tennis court area, where the original net posts are still standing. It wouldn't take much at all to create a lovely lawn tennis court here, but it might also be a great spot for a swimming pool. Above is an elevated dining patio area which gets the afternoon and evening sun.
The huge L-shaped woodland stretches upwards and round to the left (north-west) with paths meandering through. It's a magical place for people of all ages - an opportunity to do what the Japanese call 'forest bathing' in your own garden and it is also a child's nature paradise.
Brochures
Jackson Road, MatlockEPCBrochure- COUNCIL TAXA payment made to your local authority in order to pay for local services like schools, libraries, and refuse collection. The amount you pay depends on the value of the property.Read more about council Tax in our glossary page.
- Band: G
- PARKINGDetails of how and where vehicles can be parked, and any associated costs.Read more about parking in our glossary page.
- Driveway
- GARDENA property has access to an outdoor space, which could be private or shared.
- Yes
- ACCESSIBILITYHow a property has been adapted to meet the needs of vulnerable or disabled individuals.Read more about accessibility in our glossary page.
- Ask agent
Energy performance certificate - ask agent
Jackson Road, Matlock
Add an important place to see how long it'd take to get there from our property listings.
__mins driving to your place
Your mortgage
Notes
Staying secure when looking for property
Ensure you're up to date with our latest advice on how to avoid fraud or scams when looking for property online.
Visit our security centre to find out moreDisclaimer - Property reference 33371874. The information displayed about this property comprises a property advertisement. Rightmove.co.uk makes no warranty as to the accuracy or completeness of the advertisement or any linked or associated information, and Rightmove has no control over the content. This property advertisement does not constitute property particulars. The information is provided and maintained by Bricks and Mortar, Wirksworth. Please contact the selling agent or developer directly to obtain any information which may be available under the terms of The Energy Performance of Buildings (Certificates and Inspections) (England and Wales) Regulations 2007 or the Home Report if in relation to a residential property in Scotland.
*This is the average speed from the provider with the fastest broadband package available at this postcode. The average speed displayed is based on the download speeds of at least 50% of customers at peak time (8pm to 10pm). Fibre/cable services at the postcode are subject to availability and may differ between properties within a postcode. Speeds can be affected by a range of technical and environmental factors. The speed at the property may be lower than that listed above. You can check the estimated speed and confirm availability to a property prior to purchasing on the broadband provider's website. Providers may increase charges. The information is provided and maintained by Decision Technologies Limited. **This is indicative only and based on a 2-person household with multiple devices and simultaneous usage. Broadband performance is affected by multiple factors including number of occupants and devices, simultaneous usage, router range etc. For more information speak to your broadband provider.
Map data ©OpenStreetMap contributors.





