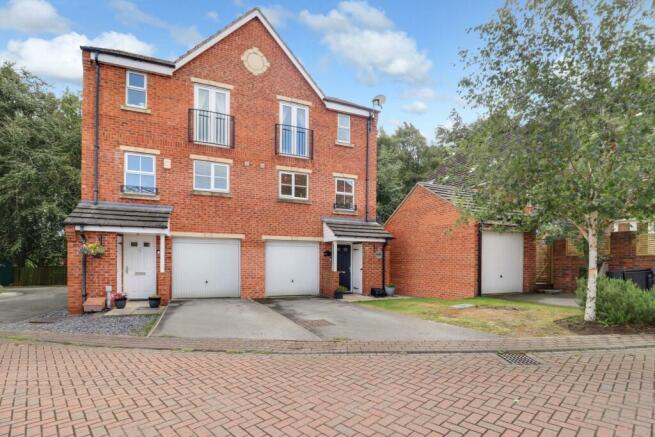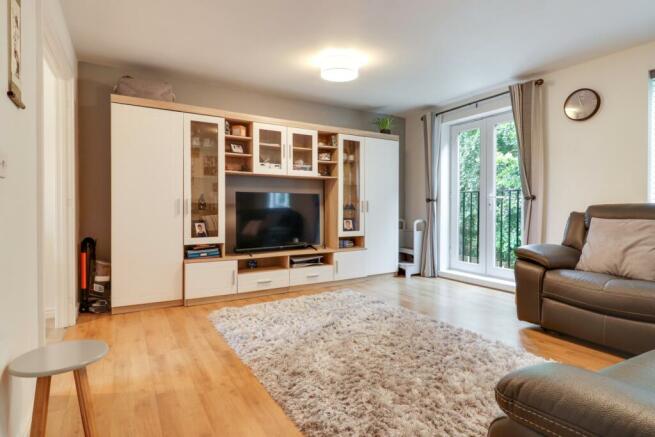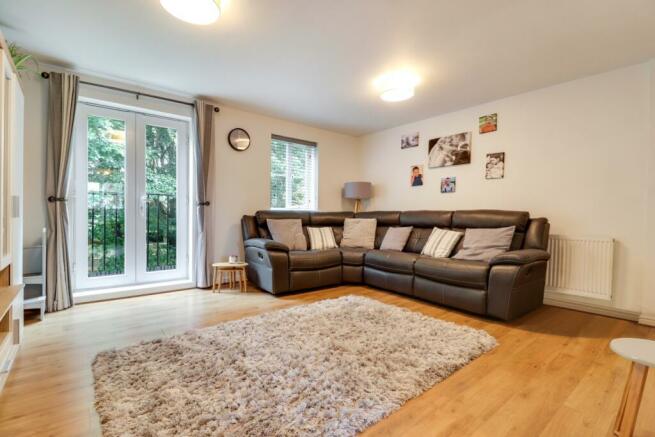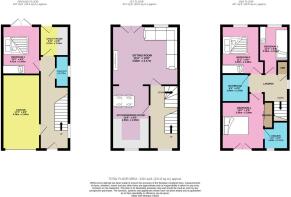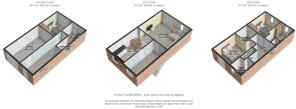Bracken Hill View, Horbury, Wakefield, West Yorkshire, WF4

- PROPERTY TYPE
Semi-Detached
- BEDROOMS
4
- BATHROOMS
3
- SIZE
Ask agent
- TENUREDescribes how you own a property. There are different types of tenure - freehold, leasehold, and commonhold.Read more about tenure in our glossary page.
Freehold
Key features
- Call NOW 24/7 To Express Your Interest
- Offered Chain Free
- Well Proportioned Bedrooms
- Three Bathrooms
- Close to Excellent Local Amenities and Schools
- Excellent Commuter Links
- Single Garage and Off-Road Parking
- Wonderful Family Home
Description
EweMove is delighted to present this impressive semi-detached family home nestled within the sought after town of Horbury. Set over 3 floors, comprising an internal garage, utility room, 4 well-proportioned bedrooms, 3 bathrooms, kitchen/dining and living room. Equally as impressive is a private garden and a fully boarded loft, making sure all your storage needs are met. Speak to us 24/7 to express your interest.
Stepping into Bracken Hill View you are greeted by a large hallway with the stairs to your right and garage to your left. Further along a well-appointed modern bathroom suite featuring a step-in shower cubicle, wash basin and WC. Adjacent to the bathroom is the fourth bedroom, a versatile room, whether it be a bedroom for an older child seeking more independence, guest room or office, the choice is yours. Double doors lead out to the garden. The ground floor is completed by a utility room, making daily household chores a breeze.
Heading upstairs, we walk into a light filled living room. There is ample floor space for a furniture layout of your choosing and a Juliet balcony adds a sense of character with an outlook of the rear garden. This is the perfect family room, whether it be playing games or watching your favourite films together. Heading seamlessly through the open doorway we enter the kitchen, where there is room for a dining table to enjoy family meals or entertain guests. Beyond here is the well-equipped kitchen. Featuring modern appliances and ample storage this kitchen is bound to spark culinary delights, whether it be a quick mid-week meal or an evening of entertaining.
Upstairs again, we find a wonderful master bedroom with a Juliet balcony that overlooks the front aspect of the property. Benefiting from built in wardrobes and its own shower ensuite, featuring a shower cubicle, WC and built in vanity unit. To the rear of the property, you will find another double room and a generous single bedroom. A house bathroom serves the rest of the rooms and features a bath, WC and hand wash basin. A spacious landing provides access to pull down ladders to the loft, which has been professionally boarded, maximising the storage potential of this home.
Externally the rear garden is boarded with plants and shrubs and is not overlooked. There is a patio area for seating, making the ideal spot to enjoy that morning coffee or evening wine. The garden is fully secure meaning pets and children can play freely and safely. Beyond the garden, trees from the neighbouring green park, provide a perfect back drop.
To summarise this a premium family home in a desirable location. There is more than adequate space for growing families and within Horbury centre you will find a selection of excellent local amenities, all within walking distance. There is a selection of well-regarded schools for all ages and access to the motorway is only 5 minutes from your door. For those that require use of the trains, Wakefield stations can be accessed via public transport or within a 10-minute drive. We highly recommend booking a viewing to appreciate all that is on offer, we can't wait to show you around.
*Please note there is a management fee of £31.56 per quarter for the green areas and pond in the development.
Garage
5.26m x 2.65m - 17'3" x 8'8"
Utility
2.11m x 2.04m - 6'11" x 6'8"
Bedroom 4
3.41m x 2.65m - 11'2" x 8'8"
Shower Room
2.17m x 0.93m - 7'1" x 3'1"
Kitchen / Dining Room
4.5m x 2.65m - 14'9" x 8'8"
Sitting Room
4.68m x 4.17m - 15'4" x 13'8"
Bedroom 1
3.96m x 2.98m - 12'12" x 9'9"
Ensuite
1.94m x 1.71m - 6'4" x 5'7"
Bathroom
1.94m x 1.91m - 6'4" x 6'3"
Bedroom 2
3.39m x 2.98m - 11'1" x 9'9"
Bedroom 3
3.39m x 2.04m - 11'1" x 6'8"
- COUNCIL TAXA payment made to your local authority in order to pay for local services like schools, libraries, and refuse collection. The amount you pay depends on the value of the property.Read more about council Tax in our glossary page.
- Band: D
- PARKINGDetails of how and where vehicles can be parked, and any associated costs.Read more about parking in our glossary page.
- Yes
- GARDENA property has access to an outdoor space, which could be private or shared.
- Yes
- ACCESSIBILITYHow a property has been adapted to meet the needs of vulnerable or disabled individuals.Read more about accessibility in our glossary page.
- Ask agent
Bracken Hill View, Horbury, Wakefield, West Yorkshire, WF4
Add your favourite places to see how long it takes you to get there.
__mins driving to your place
Your mortgage
Notes
Staying secure when looking for property
Ensure you're up to date with our latest advice on how to avoid fraud or scams when looking for property online.
Visit our security centre to find out moreDisclaimer - Property reference 10538670. The information displayed about this property comprises a property advertisement. Rightmove.co.uk makes no warranty as to the accuracy or completeness of the advertisement or any linked or associated information, and Rightmove has no control over the content. This property advertisement does not constitute property particulars. The information is provided and maintained by EweMove, Covering Yorkshire. Please contact the selling agent or developer directly to obtain any information which may be available under the terms of The Energy Performance of Buildings (Certificates and Inspections) (England and Wales) Regulations 2007 or the Home Report if in relation to a residential property in Scotland.
*This is the average speed from the provider with the fastest broadband package available at this postcode. The average speed displayed is based on the download speeds of at least 50% of customers at peak time (8pm to 10pm). Fibre/cable services at the postcode are subject to availability and may differ between properties within a postcode. Speeds can be affected by a range of technical and environmental factors. The speed at the property may be lower than that listed above. You can check the estimated speed and confirm availability to a property prior to purchasing on the broadband provider's website. Providers may increase charges. The information is provided and maintained by Decision Technologies Limited. **This is indicative only and based on a 2-person household with multiple devices and simultaneous usage. Broadband performance is affected by multiple factors including number of occupants and devices, simultaneous usage, router range etc. For more information speak to your broadband provider.
Map data ©OpenStreetMap contributors.
