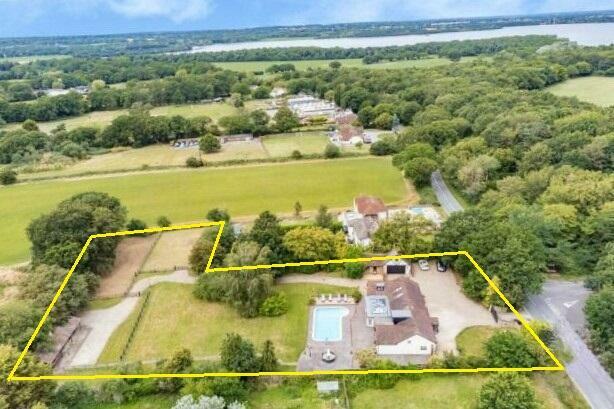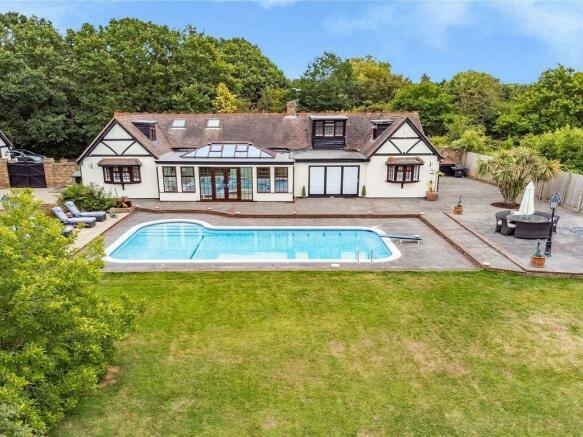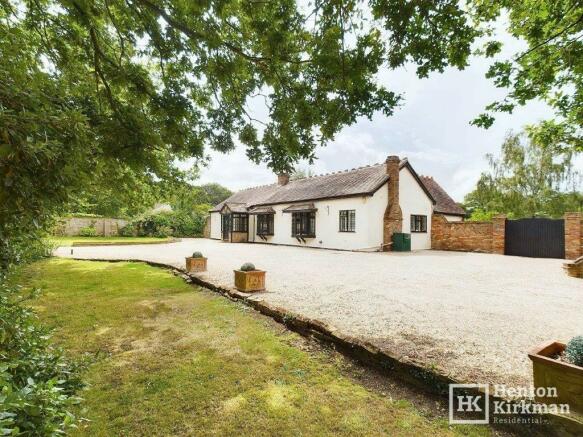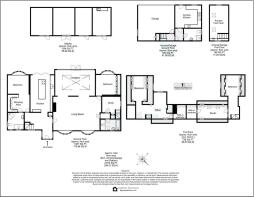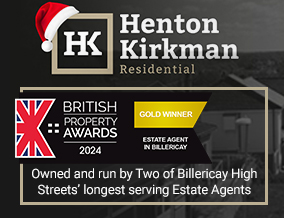
Hawkswood Road, Downham, nr Billericay, CM11 1JZ

- PROPERTY TYPE
Detached
- BEDROOMS
5
- BATHROOMS
2
- SIZE
2,766 sq ft
257 sq m
- TENUREDescribes how you own a property. There are different types of tenure - freehold, leasehold, and commonhold.Read more about tenure in our glossary page.
Freehold
Key features
- Sitting on the outskirts of Billericay within the respected village of Downham
- Impressively Wide, yet Secluded Plot of Approximately 1.3 Acres Behind Electric Gates
- Five Bedrooms and Two Newly Refitted Bathrooms
- Siemens-equipped Kitchen
- Large Living Spaces
- Detached Duplex Annexe and Double Garage
- Stable Block, Tack Room and Menage
- Extensive Patio and Heated Swimming Pool
- Plans for a Substantial Replacement Dwelling
Description
The internal styling boasts a tasteful modern theme, where well-chosen fittings and finishes exude a high level of quality and comfort. The ground floor footprint alone is approximately 2000 sq. ft. (approx. 186 sq. m.), creating a light and airy spacious feel. Generously sized living areas, including an orangery with sandstone floor tiles and a lantern roof, and a kitchen with Siemens appliances, Quooker hot tap and bifold doors opening onto the rear terrace with a swimming pool, give you an entertainment space to be proud of.
The bedroom areas within this property occupy the four corners of this home and are best described as being their own individual suites.
The main bedroom is on the ground floor and features a separate dressing room and a luxuriously fitted four-piece bathroom with a walk-in shower and a freestanding bath. In addition to an extra ground floor bedroom, there are three more bedrooms on the first floor, all with walk-in wardrobes that connect, plus dressing rooms and studio/study areas, instantly creating cozy child spaces.
Outside, the garden benefits from a southwest direction and established surroundings, featuring formal lawns and an extensive patio.
Gates to the side of the house and a gravel drive enable vehicles to access the rear of the garden, where there is a stable block and an additional garden area that was once a floodlit menage.
Sitting just behind the double garage is a duplex one-bedroom annex, which includes a kitchen and shower room but would require some decoration before habitation.
All in all, this is a home that offers great family spaces, big areas for entertainment and secluded rooms for private living.
ACCOMMODATION AS FOLLOWS..
RECEPTION HALL
4.63m > 2.86m x 4.86m (approx. 15.2 ft. > 9.4 ft. x 15.9 ft.)
KITCHEN/BREAKFAST ROOM
6.02m x 4.3m (approx. 19.8 ft. x 14.1 ft.)
LIVING ROOM
8.2m x 5.5m (approx. 26.9 ft. x 18 ft.)
ORANGERY
7.05m x 4.4m (approx. 23.1 ft. x 14.4 ft.)
STUDY
3.04m x 2.9m (approx. 10 ft. x 9.5 ft.)
MAIN BEDROOM
6.24m x 3.59m (approx. 20.5 ft. x 11.8 ft.), incorporating dressing area
ENSUITE FOUR-PIECE BATHROOM
2.74m x 2.64m (approx. 9 ft. x 8.6 ft.)
BEDROOM TWO
4.1m x 3.54m (approx. 13.4 ft. x 11.6 ft.)
ADDITIONAL GROUND FLOOR BATHROOM
SECOND FLOOR LANDING WITH STUDIO/STUDY SPACE
BEDROOM THREE
4.33m x 2.4m (approx. 14.2 ft. x 7.9 ft.)
BEDROOM FOUR
3.42m x 2.43m (approx. 11.2 ft. x 8 ft.)
BEDROOM FIVE
5.23m x 2.42m (approx. 17.2 ft. x 7.9 ft.)
OUTSIDE
DETACHED DUPLEX ANNEXE
BEDROOM
5.83m x 2.98m (approx. 19.1 ft. x 9.8 ft.)
KITCHEN/DINER
4.48m x 3.53m (approx. 14.7 ft. x 11.6 ft.)
SHOWER ROOM
DOUBLE GARAGE
6.45m reducing to 4.64m x 6m (approx. 21.1 ft. reducing to 15.2 ft. x 19.7 ft.)
DETACHED STABLE BLOCK AND TACK ROOM
Water and power connected
APPROXIMATE 1.3 ACRE PLOT with electric gates and side driveway, providing vehicular access to the gardens.
SWIMMING POOL
- COUNCIL TAXA payment made to your local authority in order to pay for local services like schools, libraries, and refuse collection. The amount you pay depends on the value of the property.Read more about council Tax in our glossary page.
- Ask agent
- PARKINGDetails of how and where vehicles can be parked, and any associated costs.Read more about parking in our glossary page.
- Driveway,Gated,Off street
- GARDENA property has access to an outdoor space, which could be private or shared.
- Back garden,Patio,Rear garden,Private garden,Enclosed garden
- ACCESSIBILITYHow a property has been adapted to meet the needs of vulnerable or disabled individuals.Read more about accessibility in our glossary page.
- Ask agent
Energy performance certificate - ask agent
Hawkswood Road, Downham, nr Billericay, CM11 1JZ
Add your favourite places to see how long it takes you to get there.
__mins driving to your place
Henton Kirkman Residential in Billericay is your local, independent two family firm with a combined knowledge and experience of nearly 100 years between us all (as of 2024), of Estate Agency in Billericay and the surrounding areas.
In the past it is quite likely we have helped one of your family, friends, neighbours or even maybe yourself.
We like to think of ourselves as matchmakers. We know how and where to find the right buyer or tenant for a property.
Plus, we believe local know-how makes the difference. By knowing our local areas intimately, we get better results.
Professional advice and knowledge are the priceless attributes of any agent and here you are assured of both.
For sellers, we offer a bespoke service to ensure we get the best price for your home. We take the time to prepare individually written sales particulars emphasizing the key features to attract the right buyer.
Photographs being one of the most important areas, means we use a professional camera together with editing facilities to create beautiful pictures that really help sell your home.
(These include Virtual Tours, 96MP photography and 98%+ accuracy floor plans).
Outstanding presentation is essential to attract potential purchasers to your home. Our professionally printed property particulars use enhanced high resolution professional grade photographs, a detailed floor plan and a bespoke write up approved by you.
For those requiring a discreet and confidential service, we also provide a 'Low Key' marketing package.
One of our greatest strengths is that we don't rely solely on the internet to sell our clients' properties.
We talk to buyers and sellers and get to know their needs and requirements, intimately. As such, when we are asked to conduct discreet marketing for a client, we can match the right people to the right property.
(Please see the testimonials tab to find out what previous clients have said)
Your mortgage
Notes
Staying secure when looking for property
Ensure you're up to date with our latest advice on how to avoid fraud or scams when looking for property online.
Visit our security centre to find out moreDisclaimer - Property reference ID2538. The information displayed about this property comprises a property advertisement. Rightmove.co.uk makes no warranty as to the accuracy or completeness of the advertisement or any linked or associated information, and Rightmove has no control over the content. This property advertisement does not constitute property particulars. The information is provided and maintained by Henton Kirkman Residential, Billericay. Please contact the selling agent or developer directly to obtain any information which may be available under the terms of The Energy Performance of Buildings (Certificates and Inspections) (England and Wales) Regulations 2007 or the Home Report if in relation to a residential property in Scotland.
*This is the average speed from the provider with the fastest broadband package available at this postcode. The average speed displayed is based on the download speeds of at least 50% of customers at peak time (8pm to 10pm). Fibre/cable services at the postcode are subject to availability and may differ between properties within a postcode. Speeds can be affected by a range of technical and environmental factors. The speed at the property may be lower than that listed above. You can check the estimated speed and confirm availability to a property prior to purchasing on the broadband provider's website. Providers may increase charges. The information is provided and maintained by Decision Technologies Limited. **This is indicative only and based on a 2-person household with multiple devices and simultaneous usage. Broadband performance is affected by multiple factors including number of occupants and devices, simultaneous usage, router range etc. For more information speak to your broadband provider.
Map data ©OpenStreetMap contributors.
