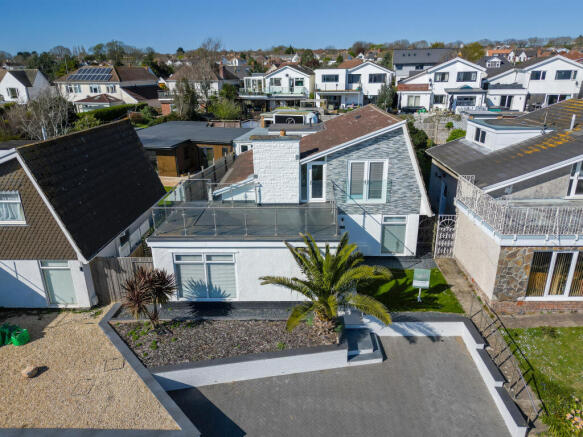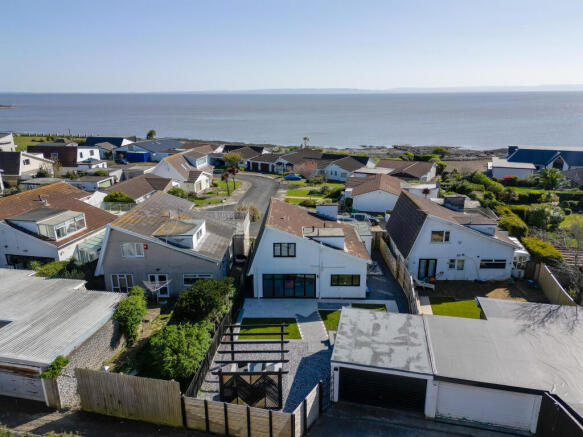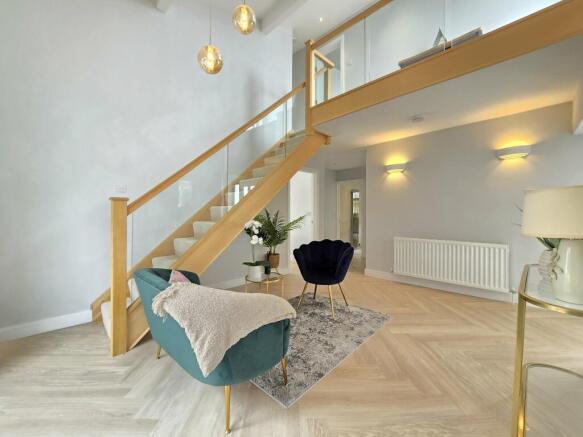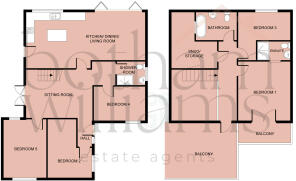Somerset View, Sully, Penarth
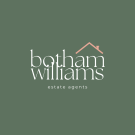
- PROPERTY TYPE
Bungalow
- BEDROOMS
4
- BATHROOMS
3
- SIZE
1,442 sq ft
134 sq m
- TENUREDescribes how you own a property. There are different types of tenure - freehold, leasehold, and commonhold.Read more about tenure in our glossary page.
Freehold
Key features
- Fully renovated dormer bungalow with 4 bedrooms
- Panoramic sea views across the Bristol Channel on the roof terrace
- Conveniently located to Penarth Town Centre, Cardiff City Centre and the M4
- Sully Primary school catchment
- Detached double garage accessed via a rear lane
- Sold with no-ongoing chain
Description
Each room is generously sized, providing ample space for comfortable living. Situated at the end of a peaceful cul-de-sac, the property boasts stunning views over the Bristol Channel, best enjoyed from the well-positioned first-floor balcony.
Ideally located in Sully, this home offers easy access to nearby towns like Penarth and Barry, renowned for their excellent schools, and convenient connections to the M4 via Culverhouse Cross, home to a variety of shopping outlets. Additional features include a detached double garage with rear lane access.
Hall & Living Room 4.62m x 3.58m
The hallway opens into a striking and adaptable reception space, brightened by side patio doors that bathe the area in natural light. The LVT flooring seamlessly continues from the hall, providing a cohesive flow throughout, and offers access to all ground floor rooms.
Lounge/Bedroom 5 3.78m x 3.10m
A spacious and bright front-facing room, which is currently being used as a bedroom but would make a perfect lounge or home office. The room features a full-height picture window that overlooks the front elevation, inviting plenty of natural light.
Kitchen/Dining/Sitting Room - 8.51m x 3.91m
This breath-taking open-plan area is the centrepiece of the home, featuring a wide array of contemporary units and top-tier appliances. The central island, doubling as a breakfast bar, offers both practicality and elegance. The kitchen boasts high-quality Bosch fixtures, such as ovens, an extractor hood, and a combination microwave with a warming drawer, as well as a Hoover washing machine. The nearby seating and dining space is enhanced by bi-folding doors that lead out to the back garden, creating a fluid transition between indoor and outdoor spaces and ensuring plentiful sunlight all day long.
Bedroom Four 3.73m x 2.44m
The double bedroom is situated at the front of the property, next to the ground floor shower room, and features a window offering views of the front aspect.
Bedroom Two 3.40m x 3.12m
Another spacious bedroom is located at the front of the house, featuring a floor-to-ceiling picture window.
Shower Room
The shower room is well-appointed and fully tiled, boasting a modern shower cubicle complete with both a rainfall and a handheld shower head. It features a floating washbasin atop a vanity unit, a WC, a chrome towel radiator, and a side window, blending functionality with style.
First Floor Landing:
The spacious and luminous galleried landing leads to Bedrooms 1 and 3, along with the family bathroom. It also extends to a front balcony, an ideal spot for seating that boasts breath-taking views of the coast. Furthermore, it provides entry to a flexible snug room, which can serve as either a storage area or a peaceful hideaway.
Bedroom One 3.99m x 3.20m
The double bedroom is spacious and well-lit, boasting a Juliet balcony on the front elevation. It comes with an en-suite shower room that is fully tiled and equipped with a rainfall shower head, a handheld shower, a floating washbasin atop a vanity unit, a toilet, and a chrome towel radiator. A side window allows for extra natural light.
Bedroom Three 3.61m x 3.20m
A double bedroom overlooking the rear garden offers a tranquil and secluded retreat.
Family Bathroom 2.95m x 1.93m
This opulent family bathroom, completely tiled, offers a spa-like ambiance with its freestanding oval bathtub. Additionally, the bathroom is equipped with a toilet, a washbasin, and a rear-facing window that provides views of the surrounding landscape.
Outside
The Property Exterior
Nestled at the end of a peaceful cul-de-sac, this home radiates charm and sophistication from the first glance. The notable herringbone driveway and partially tiled façade make for an eye-catching introduction. The residence features side access to an exquisitely landscaped garden in the back, crowned with a pergola-adorned patio area perfect for leisure and social gatherings. Moreover, the property includes accessible rear lane entry to a standalone double garage, complete with electrical fittings and illumination.
Garage
The roomy detached garage provides access via the rear lane and includes a convenient door leading to the back garden, enhancing its functionality and adaptability for use as storage space or a workshop.
Brochures
Brochure - 5 Somerset View- COUNCIL TAXA payment made to your local authority in order to pay for local services like schools, libraries, and refuse collection. The amount you pay depends on the value of the property.Read more about council Tax in our glossary page.
- Ask agent
- PARKINGDetails of how and where vehicles can be parked, and any associated costs.Read more about parking in our glossary page.
- Yes
- GARDENA property has access to an outdoor space, which could be private or shared.
- Yes
- ACCESSIBILITYHow a property has been adapted to meet the needs of vulnerable or disabled individuals.Read more about accessibility in our glossary page.
- Ask agent
Somerset View, Sully, Penarth
Add an important place to see how long it'd take to get there from our property listings.
__mins driving to your place
Get an instant, personalised result:
- Show sellers you’re serious
- Secure viewings faster with agents
- No impact on your credit score
Your mortgage
Notes
Staying secure when looking for property
Ensure you're up to date with our latest advice on how to avoid fraud or scams when looking for property online.
Visit our security centre to find out moreDisclaimer - Property reference BPJ-86009164. The information displayed about this property comprises a property advertisement. Rightmove.co.uk makes no warranty as to the accuracy or completeness of the advertisement or any linked or associated information, and Rightmove has no control over the content. This property advertisement does not constitute property particulars. The information is provided and maintained by Botham Williams, Penarth. Please contact the selling agent or developer directly to obtain any information which may be available under the terms of The Energy Performance of Buildings (Certificates and Inspections) (England and Wales) Regulations 2007 or the Home Report if in relation to a residential property in Scotland.
*This is the average speed from the provider with the fastest broadband package available at this postcode. The average speed displayed is based on the download speeds of at least 50% of customers at peak time (8pm to 10pm). Fibre/cable services at the postcode are subject to availability and may differ between properties within a postcode. Speeds can be affected by a range of technical and environmental factors. The speed at the property may be lower than that listed above. You can check the estimated speed and confirm availability to a property prior to purchasing on the broadband provider's website. Providers may increase charges. The information is provided and maintained by Decision Technologies Limited. **This is indicative only and based on a 2-person household with multiple devices and simultaneous usage. Broadband performance is affected by multiple factors including number of occupants and devices, simultaneous usage, router range etc. For more information speak to your broadband provider.
Map data ©OpenStreetMap contributors.
