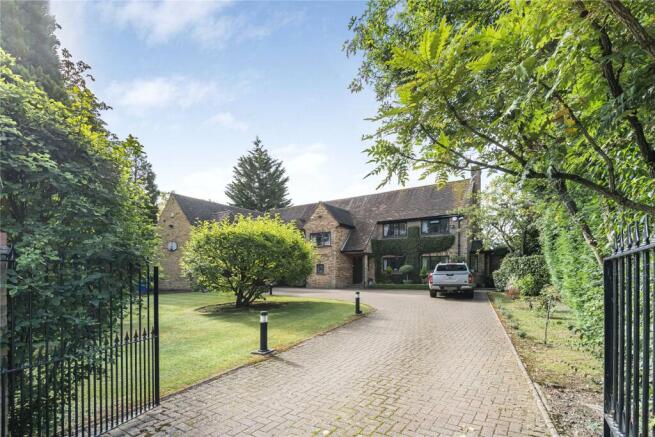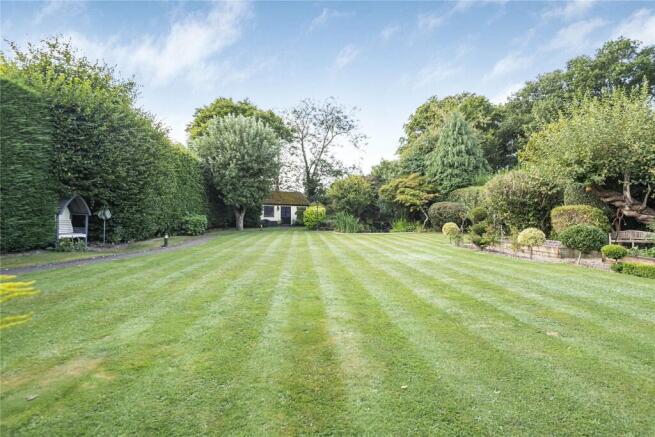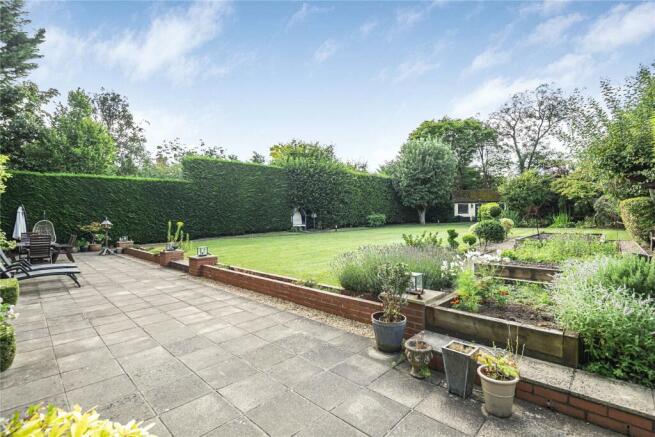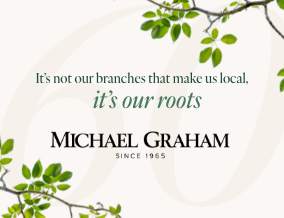
Chestnut Road, Beaconsfield, Buckinghamshire, HP9

- PROPERTY TYPE
Detached
- BEDROOMS
4
- BATHROOMS
2
- SIZE
3,245 sq ft
301 sq m
- TENUREDescribes how you own a property. There are different types of tenure - freehold, leasehold, and commonhold.Read more about tenure in our glossary page.
Freehold
Key features
- Detached house with just under a half an acre garden
- Convenient location for town and station
- Principal bedroom suite
- Three further bedrooms
- Three reception rooms
- Scope to extend
- Driveway parking and double garage
- Landscaped gardens with pond
Description
About The House cont'd
The property benefits from two practical outbuildings and the nature of the wrap around garden gives the family house a private, rural setting, whilst being within easy reach of modern amenities and transport links. Chestnut House has approx. 3,225 sq. ft. of accommodation arranged over two floors. A quarry tiled porch with a clay tiled canopy projects over the latch- and-brace front door (with flanking windows), which opens to the entrance hall. This hall has two steps down to a two piece cloakroom with a storage cupboard and a window. Also accessed from the hall are the three separate reception rooms: the study, the dining room, and the interconnecting sitting room. A further door opens to the kitchen/breakfast area which is open plan to the family area, from where there is a door to the utility room. In turn, the utility room has an internal door to the double garage. On both sides of the staircase on the first floor landing are double doored storage cupboards, one (truncated)
Kitchen/Breakfast/Family Room
Reached from an angled door off the entrance hall, the double aspect kitchen/breakfast/family room has a window in the family area overlooking the side and French doors with flanking windows opening to the patio and rear garden. A window in the kitchen area above the sink also overlooks the garden. The kitchen is fitted with a variety of wooden fronted base and wall units, as well as a wine rack and open corner shelving. The moulded Corian worksurface, which extends over a peninsular forming the breakfast bar with seating for four, has an integral double sink with a mixer tap. Integrated appliances include a hob with an extractor above, a microwave, and an oven (all Neff), a dishwasher and an American style fridge/freezer (both Bosch). There are ceramic tiles behind the hob and as splash backs, and the floor in the kitchen has ceramic tiling.
Utility Room
Accessed via a door from the family area, the utility room has the same ceramic tiled floor as the kitchen and a partially glazed door to a paved area at the side of the house (also accessing the front drive). There are built-in base units with a roll-top work surface and an inset stainless steel sink with a mixer tap, as well as another work surface above a Miele washing machine and dryer. A further door accesses the garage.
Sitting Room
Part of the original house, the triple aspect sitting room is over 21 ft. long and has an open fireplace in a canted bay at the west end with windows in each side of the bay. The original 1950s brick fire surround, evocative of the period, has a stepped mantel shelf and an elliptical inner arch in decorative brickwork; the hearth is tiled. Because the house is one room deep at this point, there is natural lighting from both sides of the room; a pair of windows overlook the front and a canted bay window overlooks the rear garden, all have deep wooden sills. There is a single, partially glazed external door with flanking windows which opens to the rear patio. A clay tiled balcony with wooden piers projects over the area outside this door and over the adjacent bay window, creating a sheltered loggia with a clay tiled floor which meets the patio.
Dining Room and Study
The dining room, also in the older part of the house, is accessed from the entrance hall immediately opposite the stairwell. Windows overlook the garden, with a smaller one to the side. The dining room can also be approached via double wooden doors in the sitting room. The study, part of the extension, has windows on two sides of a corner in the front of the house with north and west facing windows. The house and home office have good broadband connections.
Principal Bedroom, En Suite Bathroom, Dressing Room
The principal bedroom, measuring over 22 ft. by 14 ft., has a canted bay window with a deep sill providing views over the rear garden. The room has slight height restriction at one end and a Velux window set into the angle created by the roof. A door, with a step down, opens to the dressing room. The dressing room (14 ft. by 11 ft.), has a dormer window overlooking the drive and a storage cupboard on the left containing an immersion heater. The opposite wall has built-in floor-to-ceiling wardrobes with mirrored sliding doors and there is a built-in dressing table. The newly fitted, four piece en suite bathroom has a further dormer window overlooking the drive. There is underfloor heating, a tiled floor, and partially tiled walls. The walk-in double shower with a glass screen has a power shower. The bay fronted vanity unit has a Corian surface with an oval basin and the mirror above has an integral light. With a Velux window above, the easy to access, roll top, stand-alone (truncated)
Bedroom Two and Bedroom Four
At the head of the staircase the first door opens to bedroom two, which is over 14 ft. by 12 ft. and, in common with all the other bedrooms, overlooks the garden. It has built-in double wardrobes, a single wardrobe, and a dressing table, and shares the next door family bathroom. There is access to the boarded loft space, used for storage. Bedroom four, while the smallest room, is nevertheless a double room size and has a built-in floor-to-ceiling cupboard and a desk with cupboards beneath and shelves above. It also has a window overlooking the garden.
Bedroom Three and Family Bathroom
Like the sitting room, bedroom three at the west end of the corridor has windows overlooking the front and the back of the property, making it exceptionally well lit. The family bathroom has slate tile effect Lino (also in the downstairs cloakroom) a walk-in shower, a panelled bath, a Corian basin and surround, and a WC. The room is partially tiled and overlooks the garden.
Triple Garage
Part of the extension, the brick built double garage has two up an over doors accessible from the front drive, and an internal personnel door connecting to the utility room. The first storey, with a pitched clay tiled roof, has the two dormer windows for the principal suite. The garage itself has laminate flooring (it was previously used as a gym), and neon lighting. It contains the fuses for the house and home office, the water softener, two gas boilers for the central heating system, and a full-size fridge/freezer.
Home Office/Studio and Wendy House
At the further end of the garden, the home office/ studio, measuring over 18 x 14 sq. ft., resembles a summer house. Built of breeze block, it has a rendered exterior and a pitched clay tiled roof. There are French doors with windows on each side, with the same diamond panes as in the house, overlooking the rear garden and the back of the house. It is accessed by the herringbone block paved path from the house, which extends around the base of the home office. Inside it is fully decorated, has recessed spot downlighting and an electric heater resembling a wood burning stove. Secreted behind the pond, unseen from the house, the pitched roof Wendy house is tucked away in a woody area enclosed by picket fencing and the rear boundary fence. It is accessed through a gate in a metal archway with climbers. Surrounded by bark beds planted with established shrubs, the timber building has double, partially glazed doors opening to artificial grass, which overlays an area of (truncated)
Front Garden
The entire plot is approximately 0.45 acres, the majority of which comprises the south facing rear garden; because the house is set on an almost imperceptible slope, the garden is well drained. From Chestnut Road, a pair of wrought iron gates on the right of the frontage opens to a block paved drive, which curves round to the front of the house, approaching the garage doors and providing parking for six cars. Identical gates on the left, access a straight, double- width, hard-standing drive which increases the off street parking to ten cars. Mature hedging encloses each side and gates in brick walls on both sides of the house access the rear garden. Defined by the two drives at the front of the house, is a curved lawn with a specimen magnolia tree. Immediately underneath the house are borders of slate chippings enclosed by low clipped box hedges.
Rear Garden
Since all four bedrooms overlook the garden, and the family area and sitting room open directly to the patio, the garden feels integral to the house. Mainly laid to lawn, the garden is enclosed by clipped beech, leylandii or privet hedging. Trees along the fenced end boundary and the original Bramley apple tree, along with the shrub-filled borders, provide privacy. A paved patio is adjacent to the house, providing space for seating and al fresco entertaining. There is a timber-framed green house, a boat bench inset into the beech hedge, and raised sleeper vegetable beds. A feature of the garden is the pond, planted with waterlilies and flags and overhung by acers, which is fed by water flowing over naturalistic, moss-covered stones. Beside the pond is a Victorian lamp post (the electrical connection, pump and filtration system are hidden). A herringbone path meanders from the patio to the home office and Wendy house at the end of the garden.
Situation and Schooling
Beaconsfield Old town has independent retail stores together with a variety of restaurants and public houses. The new town has more extensive shopping facilities and a mainline train station to London and Birmingham. The property is in catchment for Holtspur Primary School (Ofsted rated Good), Beaconsfield High School for Girls, Royal Grammar School, and John Hampden Grammar Schools for Boys. There are preparatory schools within the town.
Brochures
Web Details- COUNCIL TAXA payment made to your local authority in order to pay for local services like schools, libraries, and refuse collection. The amount you pay depends on the value of the property.Read more about council Tax in our glossary page.
- Band: G
- PARKINGDetails of how and where vehicles can be parked, and any associated costs.Read more about parking in our glossary page.
- Yes
- GARDENA property has access to an outdoor space, which could be private or shared.
- Yes
- ACCESSIBILITYHow a property has been adapted to meet the needs of vulnerable or disabled individuals.Read more about accessibility in our glossary page.
- No wheelchair access
Chestnut Road, Beaconsfield, Buckinghamshire, HP9
Add an important place to see how long it'd take to get there from our property listings.
__mins driving to your place
Get an instant, personalised result:
- Show sellers you’re serious
- Secure viewings faster with agents
- No impact on your credit score
Your mortgage
Notes
Staying secure when looking for property
Ensure you're up to date with our latest advice on how to avoid fraud or scams when looking for property online.
Visit our security centre to find out moreDisclaimer - Property reference RIS240169. The information displayed about this property comprises a property advertisement. Rightmove.co.uk makes no warranty as to the accuracy or completeness of the advertisement or any linked or associated information, and Rightmove has no control over the content. This property advertisement does not constitute property particulars. The information is provided and maintained by Michael Graham, Princes Risborough. Please contact the selling agent or developer directly to obtain any information which may be available under the terms of The Energy Performance of Buildings (Certificates and Inspections) (England and Wales) Regulations 2007 or the Home Report if in relation to a residential property in Scotland.
*This is the average speed from the provider with the fastest broadband package available at this postcode. The average speed displayed is based on the download speeds of at least 50% of customers at peak time (8pm to 10pm). Fibre/cable services at the postcode are subject to availability and may differ between properties within a postcode. Speeds can be affected by a range of technical and environmental factors. The speed at the property may be lower than that listed above. You can check the estimated speed and confirm availability to a property prior to purchasing on the broadband provider's website. Providers may increase charges. The information is provided and maintained by Decision Technologies Limited. **This is indicative only and based on a 2-person household with multiple devices and simultaneous usage. Broadband performance is affected by multiple factors including number of occupants and devices, simultaneous usage, router range etc. For more information speak to your broadband provider.
Map data ©OpenStreetMap contributors.





