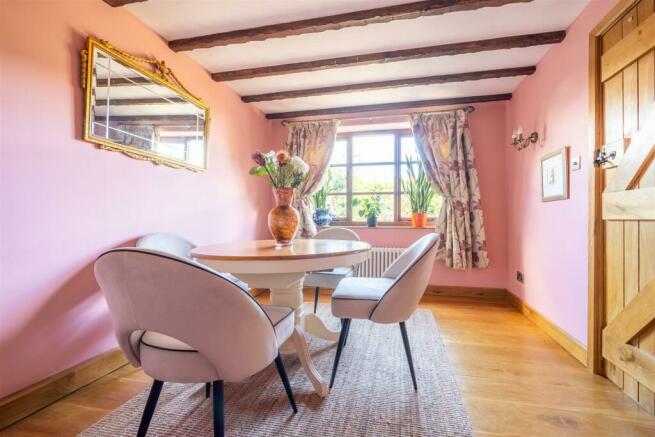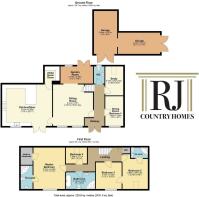Berrow Green Road, Martley, Worcester

- PROPERTY TYPE
Barn Conversion
- BEDROOMS
4
- BATHROOMS
3
- SIZE
2,431 sq ft
226 sq m
- TENUREDescribes how you own a property. There are different types of tenure - freehold, leasehold, and commonhold.Read more about tenure in our glossary page.
Freehold
Key features
- Beautifully renovated semi-detached barn conversion
- Wonderful character features throughout
- Glorious panoramic countryside views
- Secluded South facing landscaped garden
- Two garages and parking for multiple vehicles
- Vaulted ceilings and beams and solid oak floors
- 4 bedrooms
- Encompassing over 2400 sqft of living accommodation
- Superb spacious kitchen/breakfast room
- Stunning sitting room with exposed beams and feature fireplace
Description
Location:
This stunning barn conversion is set in a rural location, yet within close proximity to Martley village which offers a local shop, filling station, Post Office and village hall with library. A doctors surgery, with access to an additional surgery in nearby Knightwick. The newly completed ‘Tap & Run’ bar for the Martley Cricket Club is a few minutes stroll down the lane, where there is a children’s playground & Skate Park. A good selection of pubs can also be found in the local area including the Admiral Rodney which is renowned for its cuisine, as well as The Talbot at Knightwick. There is the Freedom Leisure Gym at The Chantry, across from St Peters Church and the Millenium Green. Popular walks are on the doorstep, with the Martley circular walk and The Worcestershire Way is accessed close to the barn. Approximately 9 miles away is the historic Cathedral City of Worcester which offers extensive amenities including hospitals, bars, restaurants and cafes, cultural and sporting venues.
Worcester (9 miles), Hereford (22 miles), Birmingham (43 miles), Please note that all miles are approximate. To access the property please leave the B4197, Berrow Green Road at the For Sale board, follow the road to the top, the property is located on the left behind a gate. ///dormant.waffle.intricate
Education:
There is superb schooling located nearby, just a stone's throw away is Martley CE Primary School and the renowned Chantry School. In the independent sector, Worcester is home to King's School and the Royal Grammar School.
Accommodation Comprising of:
Entrance hallway, WC, Study, Dining Room/Bedroom five, Sitting Room, Garden Room, Kitchen/Diner, Boiler Room, Master Bedroom, Ensuite. Dressing Room, Three further Bedrooms, En-suite and Family Bathroom.
Ground Floor Accommodation:
As you step inside, you have an immediate idea of how much charm and character this property offers. There is rich toned solid oak flooring, vaulted ceilings and exposed beams throughout. The entrance hallway has oak doors leading to the dining room, WC, study and sitting room. The essence of the home is in the wonderful kitchen/diner, which again has oak flooring and exposed beams. There is excellent storage provision with a range of attractive wall and base units and granite counter tops, the attached breakfast bar also offers seating options. There is a double Rangemaster cooker, integrated appliances include, fridge, freezer and dishwasher. With additional space for dining, this is a wonderful room for quiet suppers or family gatherings. An oak door leads into the boiler/utility room. Adjacent to the kitchen is the splendid sitting room, again solid oak flooring and exposed beams adorn the ceiling. A brick feature fireplace is the focal point of the room. Additionally and adjoining the sitting room is the lovely garden room, wtih French doors leading to the garden beyond, it is the perfect room to enjoy the late afternoon and evening sun. The dining room, with views to the front of the property is a great space for entertaining, or could also be utilised as an additional bedroom. The study is situated at the end of the hall and is a quiet room for those wishing to work from home. A useful WC completes the groundfloor accommodation.
First Floor Accommodation:
A fabulous galleried landing invites you upstairs with the most magnificent vaulted ceilings throughout. Doors lead to all the bedrooms and family bathroom. The master bedroom provides you with majestic countryside views, has a spacious en-suite with corner shower, toilet and hand wash basin. There is also a spacious walk-in wardrobe. Bedroom two has an en-suite with corner shower, toilet and handwash basin. There is an interconnecting door to bedroom three, and bedroom four is a lovely room currently utilised as a dressing room and provides ample light from the velux window. The impressive family bathroom with its wonderful character, provides a luxurious retreat in the home, with roll top bath, corner shower, toilet with high level cistern and pedestal handwash basin.
Outside:
A wooden five-bar gate welcomes you onto the driveway which has space for several cars and is laid to gravel. Two adjacent garages separate from the barn with double wooden doors offer further storage or studio/workshop requirements. The rear garden is accessed through the garden room and French doors invite you into the spectacular and truly secluded garden, a delightful space to enjoy the sunshine through to the evening, laid to lawn and with patio areas, which provide a great space for entertaining and alfresco dining. A feature of the garden is the bespoke metal stair which invites you to the secret garden at the top, which is part of Berrow Hill and has an iron age fort at its crown, where all surrounding counties can be seen. This is a wonderful area for relaxation to enjoy the far reaching views.
Tenure: Freehold
Council: Malvern Hills District Council
Services: LPG central heating, mains water, electricity and drainage.
What3words ///dormant.waffle.intricate
Important Note to Purchasers: Please refer to our Terms & Conditions of Business: conditions/
Administration Deposit:
RJ Country Homes requires a £1,000.00 deposit payable by the purchaser prior to issuing the Memorandum of Sale. This will be reimbursed at the point of completion. If you decide to withdraw from the purchase this deposit may not be reimbursed and the deposit collected either in part or in full and retained by RJ Country Homes to cover administration and re-marketing costs of the property.
RJ Country Homes has not tested any equipment, apparatus or integral appliances, equipment, fixtures and fittings or services and so cannot verify that they are in working order of fit for the purpose. We advise Buyers to obtain verification from their Solicitor or Surveyor. References to the Tenure of a Property are based on information supplied by the Seller. Please note that RJ Country Homes has not had sight of the title documents. A buyer is advised to obtain verification from their Solicitor. Items shown in photographs are NOT included unless specifically mentioned within the sales particulars. They may however be available by separate negotiation.
Brochures
Berrow Green Road, Martley, Worcester- COUNCIL TAXA payment made to your local authority in order to pay for local services like schools, libraries, and refuse collection. The amount you pay depends on the value of the property.Read more about council Tax in our glossary page.
- Ask agent
- PARKINGDetails of how and where vehicles can be parked, and any associated costs.Read more about parking in our glossary page.
- Yes
- GARDENA property has access to an outdoor space, which could be private or shared.
- Yes
- ACCESSIBILITYHow a property has been adapted to meet the needs of vulnerable or disabled individuals.Read more about accessibility in our glossary page.
- Ask agent
Berrow Green Road, Martley, Worcester
Add your favourite places to see how long it takes you to get there.
__mins driving to your place
Your mortgage
Notes
Staying secure when looking for property
Ensure you're up to date with our latest advice on how to avoid fraud or scams when looking for property online.
Visit our security centre to find out moreDisclaimer - Property reference 33372494. The information displayed about this property comprises a property advertisement. Rightmove.co.uk makes no warranty as to the accuracy or completeness of the advertisement or any linked or associated information, and Rightmove has no control over the content. This property advertisement does not constitute property particulars. The information is provided and maintained by RJ Country Homes, Worcestershire. Please contact the selling agent or developer directly to obtain any information which may be available under the terms of The Energy Performance of Buildings (Certificates and Inspections) (England and Wales) Regulations 2007 or the Home Report if in relation to a residential property in Scotland.
*This is the average speed from the provider with the fastest broadband package available at this postcode. The average speed displayed is based on the download speeds of at least 50% of customers at peak time (8pm to 10pm). Fibre/cable services at the postcode are subject to availability and may differ between properties within a postcode. Speeds can be affected by a range of technical and environmental factors. The speed at the property may be lower than that listed above. You can check the estimated speed and confirm availability to a property prior to purchasing on the broadband provider's website. Providers may increase charges. The information is provided and maintained by Decision Technologies Limited. **This is indicative only and based on a 2-person household with multiple devices and simultaneous usage. Broadband performance is affected by multiple factors including number of occupants and devices, simultaneous usage, router range etc. For more information speak to your broadband provider.
Map data ©OpenStreetMap contributors.




