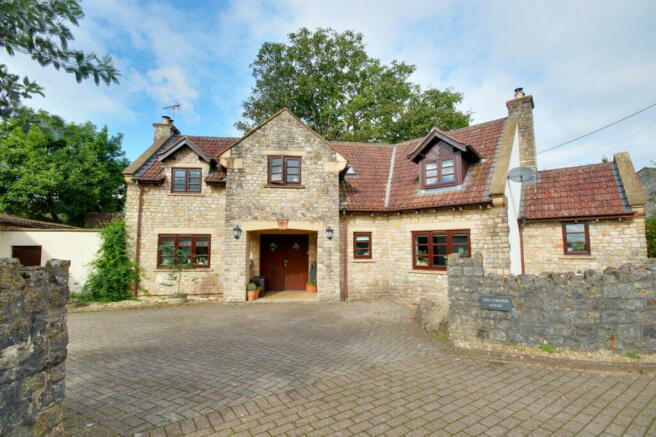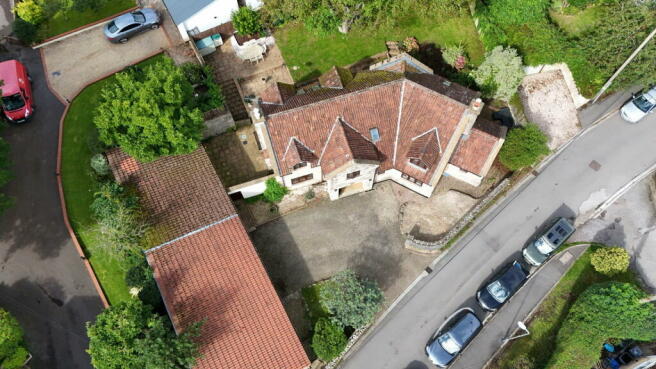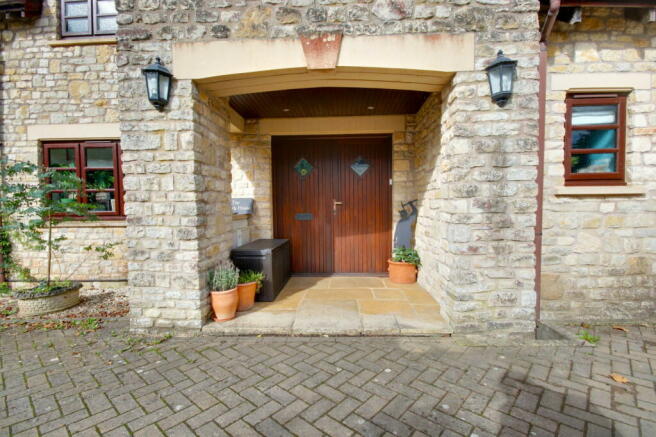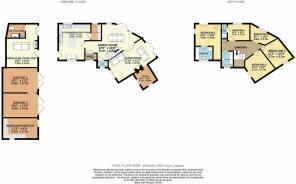The Cornish House, Greyfield Road, High Littleton, Bristol, BS39 6YF

- PROPERTY TYPE
Detached
- BEDROOMS
5
- BATHROOMS
4
- SIZE
2,841 sq ft
264 sq m
- TENUREDescribes how you own a property. There are different types of tenure - freehold, leasehold, and commonhold.Read more about tenure in our glossary page.
Freehold
Key features
- Bespoke Detached House With Separate Annexe and Outbuildings
- Individual Design Built Of Stone In 2001, Character Look Modern Materials.
- Five/Six Double Bedrooms, Two With En-suites & A Family Bathroom
- Living Room and Study With Log Burners
- 9.5 Metre Long Dining Hall
- Kitchen/Breakfast Room Plus Utility Room
- Annexe With Open Plan Living Space, Utility Room and Courtyard with Separate Entrance.
- Home Workshop/Office And Two Large Garages, Scope to Extend The Annexe STPP
- Beautiful Wrap Around Gardens To Enjoy
- Located Next To Greyfield Woods, Easy Access to Cities Of Bath & Bristol
Description
Quote Reference NF0664 To Arrange Your Viewing
Step into the exquisite Cornish House, with a separate Annexe. A truly unique home nestled in the heart of a picturesque village. This charming residence exudes character and modern sophistication, blending traditional charm with contemporary comforts. Built in 2001, this bespoke property boasts a solid blue Lias stone exterior that beautifully complements its rural surroundings.
As you enter, you are greeted by a spacious dining room adorned with rustic wooden beams, offering a warm and inviting ambiance for family gatherings. The adjacent living room features an impressive inglenook fireplace with a cosy log burner, perfect for chilly evenings spent unwinding with loved ones. A study, complete with its own log burner, provides a tranquil space for work or relaxation.
The country kitchen and breakfast area offer a delightful setting for morning meals, while the utility room provides practicality and convenience for daily chores. Upstairs, five double bedrooms await, each offering a peaceful retreat for rest and relaxation. Both the main bedroom and guest bedroom boast luxurious en-suite facilities, as well as a family bathroom ensuring comfort and privacy for all family members.
A separate building includes an annexe across the courtyard provides flexibility and additional space or guest accommodation With its own entrance and utility room, the annexe offers endless possibilities to customize and create a personalized living space. Alongside are two large garages with barn doors and mezzanine levels for storage. At the far end is a generous workshop/office. You simply need to decide how you will utilise all of this space!
Outside, the expansive gardens envelop the property, creating a tranquil oasis for outdoor enjoyment. A majestic walnut tree provides shade and serenity, inviting you to relax and unwind amidst nature's beauty. The surrounding woodlands offer a peaceful backdrop, ideal for leisurely strolls and connecting with the natural world.
Location
Embrace the idyllic charm of Greyfield Road in the enchanting village of High Littleton, where timeless beauty and rural serenity converge. Meander along the narrow lanes lined with quaint stone cottages, framed by colourful blooms and verdant foliage. The gentle tranquillity of the countryside beckons, offering a peaceful retreat from the hustle and bustle of city life.
High Littleton embodies a close-knit community spirit, where neighbours come together for village gatherings and celebrations. Embark on leisurely walks through Greyfield woods, immersing yourself in the splendour of nature and the tranquillity of the countryside. The village boasts a range of amenities and a renowned primary school, providing convenience and quality education for families.
A short distance away, the vibrant towns of Midsomer Norton and Keynsham offer a variety of shopping and dining options, while the historic cities of Bath and Bristol are within easy reach for cultural excursions and urban adventures. Discover the perfect blend of rural charm and modern convenience in the timeless village of High Littleton, where every day is an opportunity to savour the beauty of country living.
Porch
Entrance Hall - 2.06m x 1.27m (6'9" x 4'2")
Dining room - 9.38m x 5.64m max(30'9" x 18'6")
WC - 1.85m x 0.85m (6'0" x 2'9")
Living Room - 6.65m x 3.73m (21'9" x 12'2")
Study - 3.08m x 2.61m (10'1" x 8'6")
Kitchen/Breakfast Room - 5.25m x 5.25m (17'2" x 17'2")
Utility Room - 2.57m x 1.17m (8'5" x 3'10")
Landing - 7.02m x 3.44m max (23'0" x 11'3")
Bedroom One - 4.43m x 4.43m max (14'6" x 14'6")
En-Suite - 2.97m x 1.63m (9'8" x 5'4")
Bedroom Two - 3.09m x 3.07m (10'1" x 10'0")
En-Suite - 2.45m x 0.95m (8'0" x 3'1")
Bedroom Three - 4.75m x 3.07m max (15'7" x 10'0")
Bedroom Four - 3.73m x 3.06m (12'2" x 10'0")
Bedroom Five - 3.74m x 2.67m (12'3" x 8'9")
Bathroom - 2.47m x 2m (8'1" x 6'6")
Annexe
Open Plan Living Area - 7.48m max x 4.72m max (24'6" x 15'5")
Utility/WC Room - 2.72m x 1.95m (8'11" x 6'4")
Courtyard Garden - 6.17m x 5.13m (20'2" x 16'9")
Garage One - 5.51m x 3.72m (18'0" x 12'2")
Garage Two - 5.53m x 4.2m (18'1" x 13'9")
Office/Studio - 5.22m x 2.67m (17'1" x 8'9")
Front Garden
Rear Garden
Agents Notes
MY VENDOR SAYS We have loved the versatility of The Cornish House which is an ideal family home. The location is brilliantly situated for Bath and Bristol and yet we have amazing walks literally on the doorstep, including the beautiful Greyfield Woods which has a fabulous waterfall. The village has everything you need especially a great school and village shop.
Brochures
Brochure 1- COUNCIL TAXA payment made to your local authority in order to pay for local services like schools, libraries, and refuse collection. The amount you pay depends on the value of the property.Read more about council Tax in our glossary page.
- Band: G
- PARKINGDetails of how and where vehicles can be parked, and any associated costs.Read more about parking in our glossary page.
- Garage,Driveway
- GARDENA property has access to an outdoor space, which could be private or shared.
- Private garden
- ACCESSIBILITYHow a property has been adapted to meet the needs of vulnerable or disabled individuals.Read more about accessibility in our glossary page.
- Level access
The Cornish House, Greyfield Road, High Littleton, Bristol, BS39 6YF
Add your favourite places to see how long it takes you to get there.
__mins driving to your place
Your mortgage
Notes
Staying secure when looking for property
Ensure you're up to date with our latest advice on how to avoid fraud or scams when looking for property online.
Visit our security centre to find out moreDisclaimer - Property reference S1072695. The information displayed about this property comprises a property advertisement. Rightmove.co.uk makes no warranty as to the accuracy or completeness of the advertisement or any linked or associated information, and Rightmove has no control over the content. This property advertisement does not constitute property particulars. The information is provided and maintained by eXp UK, South West. Please contact the selling agent or developer directly to obtain any information which may be available under the terms of The Energy Performance of Buildings (Certificates and Inspections) (England and Wales) Regulations 2007 or the Home Report if in relation to a residential property in Scotland.
*This is the average speed from the provider with the fastest broadband package available at this postcode. The average speed displayed is based on the download speeds of at least 50% of customers at peak time (8pm to 10pm). Fibre/cable services at the postcode are subject to availability and may differ between properties within a postcode. Speeds can be affected by a range of technical and environmental factors. The speed at the property may be lower than that listed above. You can check the estimated speed and confirm availability to a property prior to purchasing on the broadband provider's website. Providers may increase charges. The information is provided and maintained by Decision Technologies Limited. **This is indicative only and based on a 2-person household with multiple devices and simultaneous usage. Broadband performance is affected by multiple factors including number of occupants and devices, simultaneous usage, router range etc. For more information speak to your broadband provider.
Map data ©OpenStreetMap contributors.




