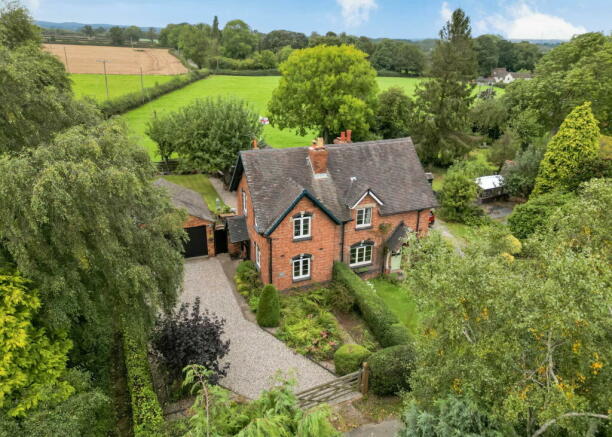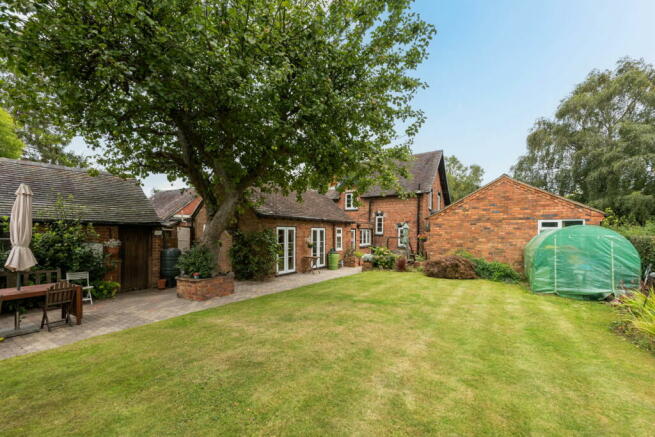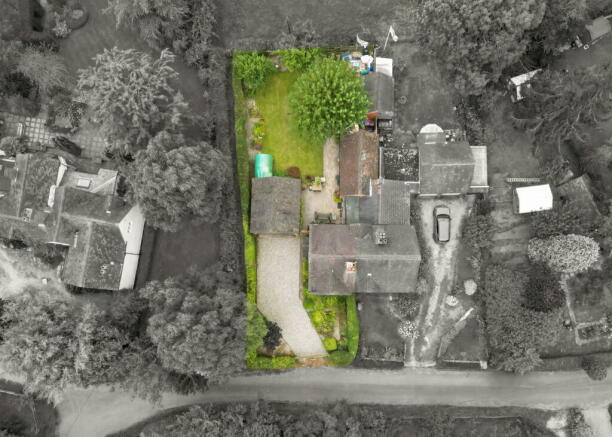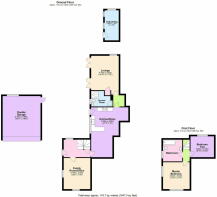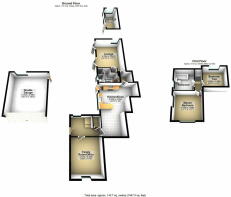Fox Lane, Elmhurst, Lichfield

- PROPERTY TYPE
Semi-Detached
- BEDROOMS
2
- BATHROOMS
1
- SIZE
1,119 sq ft
104 sq m
- TENUREDescribes how you own a property. There are different types of tenure - freehold, leasehold, and commonhold.Read more about tenure in our glossary page.
Freehold
Key features
- REF: JC0739
- Quiet Village Location
- Close To Lichfield City Centre
- South Facing Rear Garden Overlooking Farmers Fields
- Oozing Charm And Character
- Detached Double Garage
- Council Tax Band E
- EPC Rating F
- Professional Video Tour
- 360 Degree Virtual Tour
Description
REF: JC0739 - Astley House is the true definition of a character property. Oozing with charm and original features and set in the beautiful village of Elmhurst it’s one you don’t want to miss.
Tucked away behind a gated driveway, Astley House is the epitome of rural sophistication. This 2-bedroom semi-detached gem seamlessly combines timeless character with modern convenience, offering an idyllic retreat just moments from the rolling countryside. Upon arrival, you’re greeted by a gracious approach with parking for three or more vehicles, a rare find in such an intimate setting. Stepping through the front door, a charming reception area unfolds, setting the tone for the rest of the home.
To your right, the current owners have cleverly reimagined the family room as a home office, where a traditional log burner and soft natural light create an inspiring atmosphere. The heart of the home, however, lies in the kitchen and dining area. With its rich wood cabinetry, heritage range cooker, and a second log burner, this space effortlessly blends the charm of a cottage with today’s comforts, making it as practical as it is beautiful—a space that encourages gathering, sharing, and living. Beyond the kitchen, the main lounge invites with its expansive french doors, which open onto the tranquil rear garden. Another log burner ensures that this room, like the rest of the property, maintains a sense of warmth and character. From here, you can soak in the uninterrupted views, a constant reminder of Astley House’s prized position within the landscape.
Upstairs, two serene bedrooms await. The master bedroom is a peaceful retreat, while the second bedroom—currently styled as a dressing room—offers versatility. Both rooms feature period fireplaces, further underscoring the home’s historic charm. The large main bathroom offers a spa-like experience, blending contemporary luxury with a nod to the past.
Outside, the property reveals yet more potential. The expansive garden, framed by pastoral views, is perfect for al fresco dining, quiet contemplation, or vibrant gatherings. A detached double garage, ripe for conversion into an annexe, gym, or creative studio, further enhances the flexibility of this residence. Additionally, a secondary outbuilding toward the garden’s edge offers yet another canvas for customisation.
With its recently serviced roof and meticulous upkeep, Astley House stands as a testament to elegant country living. Whether as a peaceful family home, a creative retreat, or a luxurious weekend escape, this property promises an extraordinary lifestyle surrounded by nature’s beauty and timeless design.
Location
Elmhurst is a small, quiet, and picturesque village just 1.5 miles north of Lichfield. The village itself is rural in nature, consisting of a few farms and a small number of private houses and boasts some fantastic walks throughout the countryside.
If you are purchasing with the educational needs of children in mind then you will be pleased to know that Astley House sits approximately 0.8 miles from Willows Primary School which returned outstanding results on its latest Ofsted report, 0.8 miles from Rocklands School, 1 mile from Chadsmead Primary Academy, and approximately 1.1 miles from SS Peter and Paul Catholic Primary School.
Commuting wise, Astley House sits approximately an 8-minute drive from Lichfield City Centre, 24 minutes from Cannock Town Centre and the McArthurGlen Designer Outlet Village, 25 minutes from Tamworth Town Centre and Ventura Park, and approximately a 39-minute drive from both Birmingham and Derby City Centre.
Ground Floor
Entrance Hall
Family Room/Office - 4.10m (13'5") x 3.50m (11'6")
Kitchen/Diner - 6.56m (21'6") x 4.89m (16')
Shower Room
Lounge - 4.53m (14'10") x 3.62m (11'10")
First Floor
Master Bedroom - 3.54m (11'7") x 3.54m (11'7")
Bedroom Two - 3.09m (10'2") x 2.69m (8'10")
Bathroom
Outside
Double Garage - 5.76m (18'11") x 4.98m (16'4")
Outbuilding - 3.95m (13') x 1.75m (5'9")
- COUNCIL TAXA payment made to your local authority in order to pay for local services like schools, libraries, and refuse collection. The amount you pay depends on the value of the property.Read more about council Tax in our glossary page.
- Band: E
- PARKINGDetails of how and where vehicles can be parked, and any associated costs.Read more about parking in our glossary page.
- Garage,Driveway
- GARDENA property has access to an outdoor space, which could be private or shared.
- Private garden
- ACCESSIBILITYHow a property has been adapted to meet the needs of vulnerable or disabled individuals.Read more about accessibility in our glossary page.
- Level access
Fox Lane, Elmhurst, Lichfield
Add your favourite places to see how long it takes you to get there.
__mins driving to your place
Your mortgage
Notes
Staying secure when looking for property
Ensure you're up to date with our latest advice on how to avoid fraud or scams when looking for property online.
Visit our security centre to find out moreDisclaimer - Property reference S1072741. The information displayed about this property comprises a property advertisement. Rightmove.co.uk makes no warranty as to the accuracy or completeness of the advertisement or any linked or associated information, and Rightmove has no control over the content. This property advertisement does not constitute property particulars. The information is provided and maintained by eXp UK, West Midlands. Please contact the selling agent or developer directly to obtain any information which may be available under the terms of The Energy Performance of Buildings (Certificates and Inspections) (England and Wales) Regulations 2007 or the Home Report if in relation to a residential property in Scotland.
*This is the average speed from the provider with the fastest broadband package available at this postcode. The average speed displayed is based on the download speeds of at least 50% of customers at peak time (8pm to 10pm). Fibre/cable services at the postcode are subject to availability and may differ between properties within a postcode. Speeds can be affected by a range of technical and environmental factors. The speed at the property may be lower than that listed above. You can check the estimated speed and confirm availability to a property prior to purchasing on the broadband provider's website. Providers may increase charges. The information is provided and maintained by Decision Technologies Limited. **This is indicative only and based on a 2-person household with multiple devices and simultaneous usage. Broadband performance is affected by multiple factors including number of occupants and devices, simultaneous usage, router range etc. For more information speak to your broadband provider.
Map data ©OpenStreetMap contributors.
