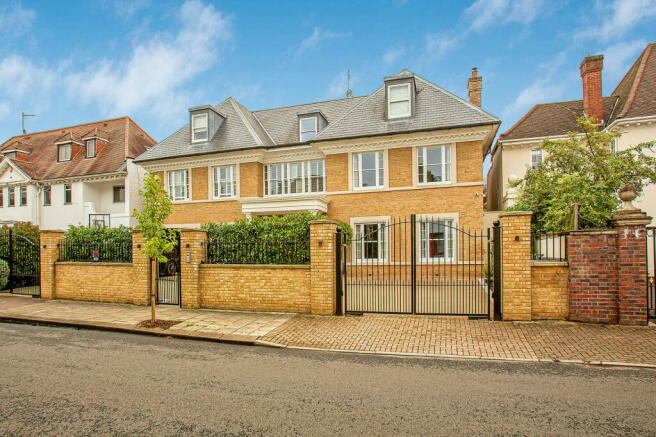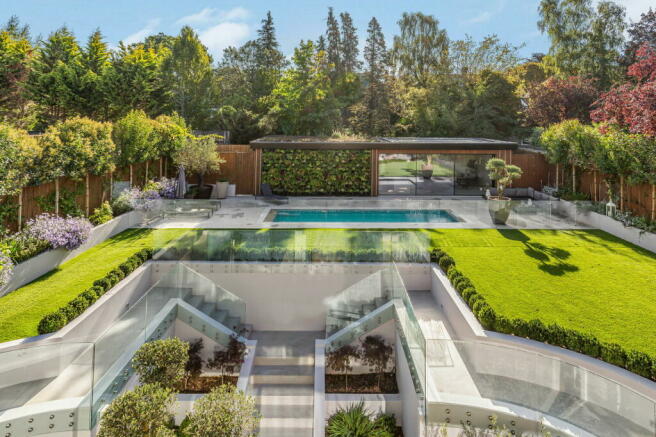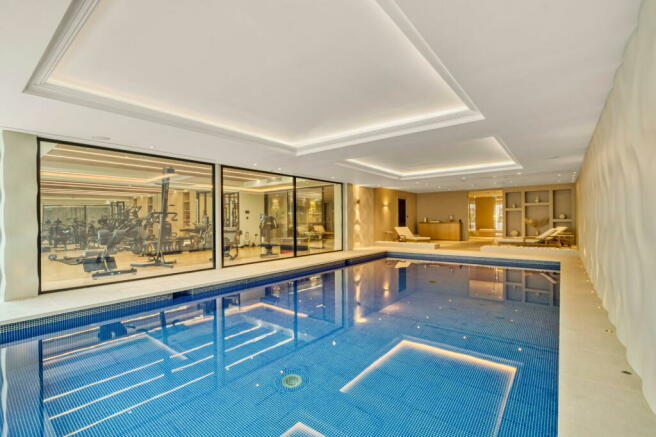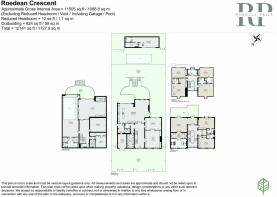Roedean Crescent, London, SW15 5JX

- PROPERTY TYPE
Detached
- BEDROOMS
8
- BATHROOMS
8
- SIZE
12,141 sq ft
1,128 sq m
- TENUREDescribes how you own a property. There are different types of tenure - freehold, leasehold, and commonhold.Read more about tenure in our glossary page.
Ask agent
Key features
- OVER 12,000 SQFT
- ELEGANT RECEPTION HALL
- DINING ROOM •
- 1200 SQFT OPEN PLAN KITCHEN/FAMILY ROOM
- 7/8 BEDROOMS
- 8 BATHROOMS
- INDOOR POOL AND SPA
- SELF-CONTAINED STAFF ACCOMMODATION
- OUTDOOR POOL & BESPOKE PAVILLION WITH FULLY INTEGRATED KITCHEN
- GATED PARKING AND GARAGE
Description
The property provides privacy and seclusion within both the house and gardens and offers aspirational living within its 12,000 sqft of spectacular living and entertaining space. Approached via a gated driveway with secure parking for multiple vehicles as well as garaging. The elegant reception hall with a sweeping feature staircase, leads into a striking vast kitchen/living/family space of over 1200 sqft, with an expanse floor to ceiling glass doors and windows overlooking and opening onto the rear terrace and gardens. The layout has fantastic flow with a real emphasis on natural light and a seamless connection between the outside and inside. Further features are: the elegant and extensive indoor pool and spa complex, an extraordinary professional gym of over 1000 sqf, cinema/games room and a sumptuous principal suite with large terrace overlooking the gardens.
Having been remodelled and renovated in 2023, this spectacular residence provides luxurious and laterally configured accommodation designed and executed with the utmost attention to detail, delivering immense light, space and a feeling of well-being throughout.
There are extensive smart home tech capabilities which have been built into house using Crestron Home Automation, controlling heating/cooling, audio and lights.
The exquisitely designed and landscaped gardens offer a number of terraces for entertaining and dining and feature an outdoor pool to the rear with bespoke pavilion, complete with fully integrated outdoor kitchen with retractable roof and full width glass doors, to create all weather dining and entertaining in comfort.
LOCATION:
Roedean Crescent is a prestigious location between Putney, Barnes and East Sheen and benefits from several train and bus links within a mile of the property. The house itself is within 50 meters of Palewell Common and 250 metres from the Roehampton Gate giving access to Richmond Park with its 2500 acres of unspoilt parkland. This also enables easy access to the A3, Kingston, Petersham, Richmond, and additional links to the M25 Orbital motorway connection and Gatwick and Heathrow International Airports.
Richmond Park itself offers a number of interests with riding stables and a golf course only moments from the property. For those seeking a more strenuous workout, the exclusive Roehampton Club, located approximately one mile away, offers a full range of leisure facilities from tennis, golf and croquet to a fully equipped gym. For families considering the property, Ibstock Place School is ideally located only moments from the house and is suitable for children from the age of three years up to eighteen years old.
Brochures
Brochure 1- COUNCIL TAXA payment made to your local authority in order to pay for local services like schools, libraries, and refuse collection. The amount you pay depends on the value of the property.Read more about council Tax in our glossary page.
- Band: H
- PARKINGDetails of how and where vehicles can be parked, and any associated costs.Read more about parking in our glossary page.
- Yes
- GARDENA property has access to an outdoor space, which could be private or shared.
- Private garden
- ACCESSIBILITYHow a property has been adapted to meet the needs of vulnerable or disabled individuals.Read more about accessibility in our glossary page.
- Ask agent
Roedean Crescent, London, SW15 5JX
Add your favourite places to see how long it takes you to get there.
__mins driving to your place
Your mortgage
Notes
Staying secure when looking for property
Ensure you're up to date with our latest advice on how to avoid fraud or scams when looking for property online.
Visit our security centre to find out moreDisclaimer - Property reference S1072766. The information displayed about this property comprises a property advertisement. Rightmove.co.uk makes no warranty as to the accuracy or completeness of the advertisement or any linked or associated information, and Rightmove has no control over the content. This property advertisement does not constitute property particulars. The information is provided and maintained by Randall Price, London. Please contact the selling agent or developer directly to obtain any information which may be available under the terms of The Energy Performance of Buildings (Certificates and Inspections) (England and Wales) Regulations 2007 or the Home Report if in relation to a residential property in Scotland.
*This is the average speed from the provider with the fastest broadband package available at this postcode. The average speed displayed is based on the download speeds of at least 50% of customers at peak time (8pm to 10pm). Fibre/cable services at the postcode are subject to availability and may differ between properties within a postcode. Speeds can be affected by a range of technical and environmental factors. The speed at the property may be lower than that listed above. You can check the estimated speed and confirm availability to a property prior to purchasing on the broadband provider's website. Providers may increase charges. The information is provided and maintained by Decision Technologies Limited. **This is indicative only and based on a 2-person household with multiple devices and simultaneous usage. Broadband performance is affected by multiple factors including number of occupants and devices, simultaneous usage, router range etc. For more information speak to your broadband provider.
Map data ©OpenStreetMap contributors.




