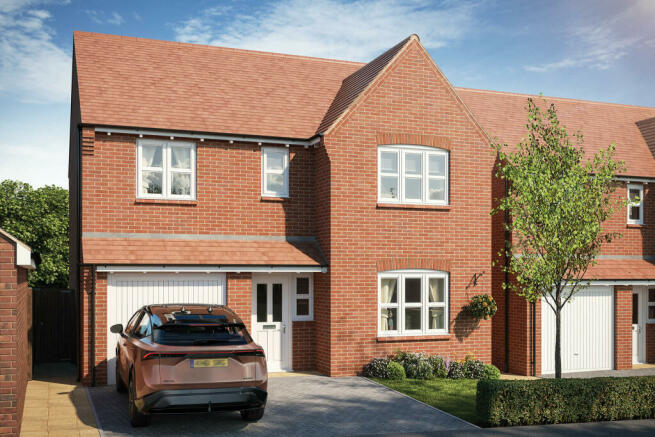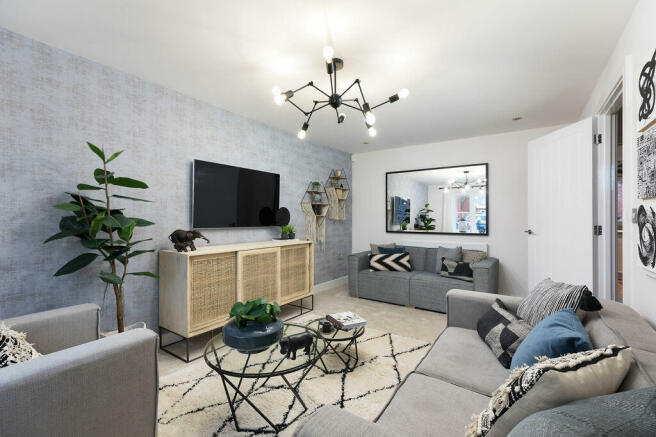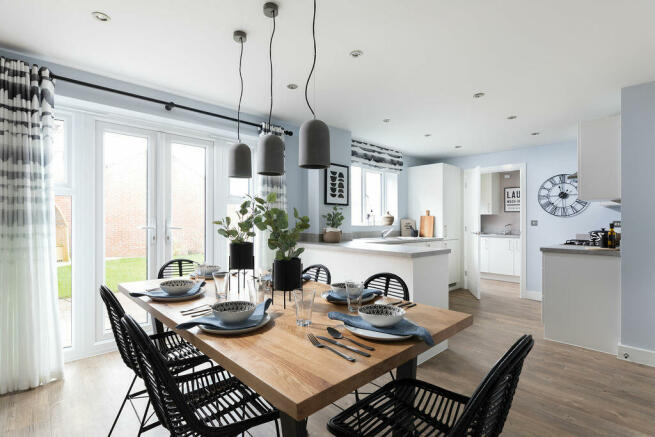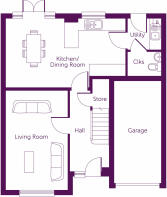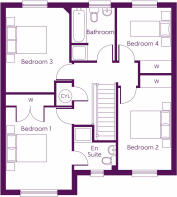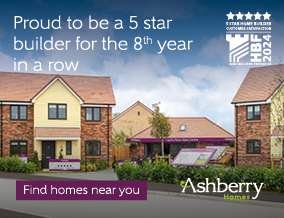
Hartshorne View Stirling Road Hartshorne Swadlincote DE11 7EY

- PROPERTY TYPE
Detached
- BEDROOMS
4
- SIZE
Ask developer
- TENUREDescribes how you own a property. There are different types of tenure - freehold, leasehold, and commonhold.Read more about tenure in our glossary page.
Freehold
Key features
- Brand new and chain free
- This development is now over 85% sold
- Showhome available to view
- Open-plan kitchen and dining room
- En suite to bedroom 1
- Utility room and cloakroom
- Integral garage
- Rated a 5 Star HBF Builder in 2024 - over 90% of our customers would recommend us to a friend
- 10-year NHBC Buildmark policy^
- No Stamp Duty to pay on the first £125,000 of this home and first time buyers pay no stamp duty up to £300,000.
Description
Plot 562 (The Dunham) - priced at £329,950
About the Home
The Dunham is a stunning 4-bedroom home that combines comfortable living with immaculate design, which is ideal for family living. Featuring an open-plan kitchen and dining room, a living room, an integral garage, and an en suite bathroom, there’s plenty on offer with this beautiful home.
An integral garage allows for private off-street parking, plus offers invaluable storage space to the ground floor. The front entrance opens onto a spacious hallway, first arriving as a living room overlooking the front aspect of the home. A storage cupboard to the hall makes use of the under-stair space – ideal for keeping the home clutter free. To the rear of the floor, an open-plan kitchen and dining area is complete with fitted kitchen units and integrated appliances, elegant French doors leading to the garden, plus an adjacent utility room with a second sink.
Upstairs, three double bedrooms and an additional single bedroom occupy the first floor, with bedroom 1 benefitting from an en-suite shower room. The remaining bedrooms share access to the stylish family bathroom, which is well equipped with Roca sanitaryware and wall tiling.
Additional information
- Estate Management Charge: £108.50
- Internal Area: 1254 sq. ft.
- Annual service charge: None
- Council tax band: D
- Tenure: Freehold
The additional information provided for council tax, service charges and ground rents (where applicable) is only an estimation. Please check with your Sales Advisor for more specific details.
About the Development
Hartshorne View is a development of 3, 4, and 5-bedroom homes in Hartshorne, Derbyshire. Found close to the National Forest and the ancient village of Ashby de la Zouch, this development is ideal for all types of homebuyers, and especially those with a love for the outdoors. Transport links to Derby, Burton upon Trent, and Nottingham are readily available via road and rail, while East Midlands Airport is just a 15-minute drive away.
Register your interest of our properties in Hartshorne today!
At Ashberry we have strive to build attractive and desirable new homes. But now there's even more reason to choose an Ashberry home.
To make the whole process of selling and buying easier, we've put together a range of services to make your move as hassle free as possible.
Assisted Move
We can help get you moving.
Sell your current house quicker and we will pay the estate agent fees. ^
Our Intermediate Management Agent will work with two local estate agents to market your current house at a price you are happy with.
You'll receive regular updates and could soon be moving into your new dream home.
Our sales centre is open for drop-in visits.
Should you wish to have dedicated time with our Sales Advisor, please book an appointment before visiting us.
Hours may differ during the Christmas period; please visit our website for more information.
Sales office opening hoursMonday 10:00 - 17:00
Tuesday closed
Wednesday closed
Thursday 10:00 - 19:00
Friday 10:00 - 17:00
Saturday 11:00 - 17:00
Sunday 11:00 - 17:00
Ashberry Homes is a trading division of Bellway Homes Limited (registration number 670176). Registered Office: Woolsington House, Woolsington, Newcastle upon Tyne, NE13 8BF
^All offers apply to specific plots and selected developments only. Terms and conditions apply. Contact your Ashberry sales advisor to find out more or see terms and conditions on our Ashberry website. Ashberry Assisted Move and Ashberry Home Exchange scheme offers are subject to status, availability and eligibility. Ashberry reserve the right to refuse a Home Exchange. Any promoted offer is subject to contract. 10-year NHBC Buildmark policy. This includes deposit protection from exchange of contracts, a two-year builder warranty from legal completion, and then eight years of structural defects insurance cover.*
Brochures
BrochureThe DunhamSite Plan- COUNCIL TAXA payment made to your local authority in order to pay for local services like schools, libraries, and refuse collection. The amount you pay depends on the value of the property.Read more about council Tax in our glossary page.
- Band: D
- PARKINGDetails of how and where vehicles can be parked, and any associated costs.Read more about parking in our glossary page.
- Yes
- GARDENA property has access to an outdoor space, which could be private or shared.
- Yes
- ACCESSIBILITYHow a property has been adapted to meet the needs of vulnerable or disabled individuals.Read more about accessibility in our glossary page.
- Ask developer
Energy performance certificate - ask developer
Hartshorne View Stirling Road Hartshorne Swadlincote DE11 7EY
Add your favourite places to see how long it takes you to get there.
__mins driving to your place
Development features
- in the heart of The National Forest
- collection of 3, 4 and 5-bedroom homes
- just four miles from Ashby de la Zouch
- well-connected setting
About Ashberry Homes (East Midlands)
Welcome to Ashberry Homes, a developer of homes built to exceptional standards in carefully chosen locations; a developer that places individuality and excellence at the heart of house-building.
At Ashberry Homes, we believe that in order to create homes that are loved, they must be built with expertise, confidence and the upmost care.
Our teams of skilled craftsmen work to the highest of standards, ensuring the needs of the homebuyer are always the inspiration behind our designs.
What’s more, our Personal Touch selection of optional finishes and upgrades allows you to make your new home as unique as you are.
This pride in our workmanship extends to the environment, with sustainable features built in to every Ashberry home to help preserve precious natural resources, while at the same time ensuring lower energy running costs for you.
From the moment you visit our sales office to the moment you step into your new Ashberry home we will be there to offer advice and guidance.
Our friendly and professional team will help ensure your homebuying journey is a happy one, supporting you throughout the decisions and choices you make.
And once you move in we will still be there if you need us, with a comprehensive programme of aftercare you can rely on.
Your mortgage
Notes
Staying secure when looking for property
Ensure you're up to date with our latest advice on how to avoid fraud or scams when looking for property online.
Visit our security centre to find out moreDisclaimer - Property reference 4_562. The information displayed about this property comprises a property advertisement. Rightmove.co.uk makes no warranty as to the accuracy or completeness of the advertisement or any linked or associated information, and Rightmove has no control over the content. This property advertisement does not constitute property particulars. The information is provided and maintained by Ashberry Homes (East Midlands). Please contact the selling agent or developer directly to obtain any information which may be available under the terms of The Energy Performance of Buildings (Certificates and Inspections) (England and Wales) Regulations 2007 or the Home Report if in relation to a residential property in Scotland.
*This is the average speed from the provider with the fastest broadband package available at this postcode. The average speed displayed is based on the download speeds of at least 50% of customers at peak time (8pm to 10pm). Fibre/cable services at the postcode are subject to availability and may differ between properties within a postcode. Speeds can be affected by a range of technical and environmental factors. The speed at the property may be lower than that listed above. You can check the estimated speed and confirm availability to a property prior to purchasing on the broadband provider's website. Providers may increase charges. The information is provided and maintained by Decision Technologies Limited. **This is indicative only and based on a 2-person household with multiple devices and simultaneous usage. Broadband performance is affected by multiple factors including number of occupants and devices, simultaneous usage, router range etc. For more information speak to your broadband provider.
Map data ©OpenStreetMap contributors.
