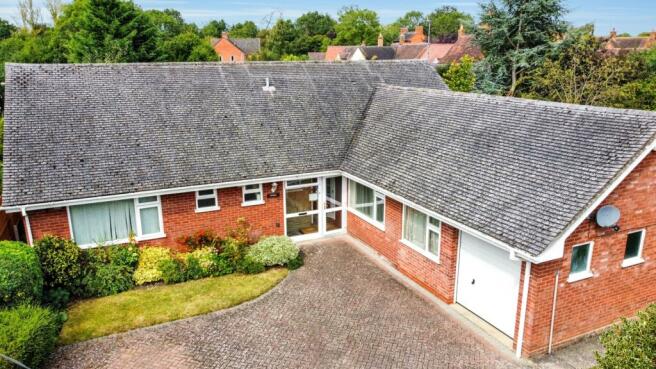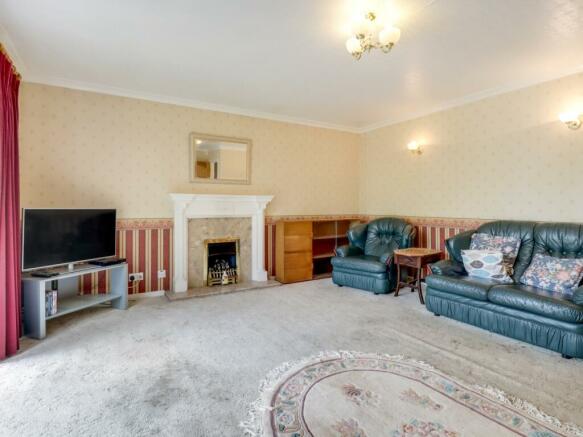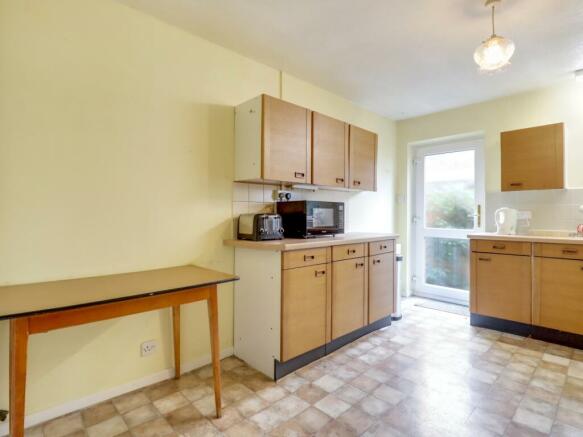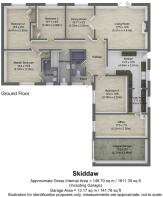School Lane, Ladbroke, Southam, Warwickshire, CV47

- PROPERTY TYPE
Detached Bungalow
- BEDROOMS
4
- BATHROOMS
2
- SIZE
Ask agent
- TENUREDescribes how you own a property. There are different types of tenure - freehold, leasehold, and commonhold.Read more about tenure in our glossary page.
Freehold
Key features
- Detached Bungalow
- Four Bedrooms
- Home Office
- Garage
- Driveway parking for multiple vehicles
- Highly desirable village location
- Potential for further development
- Quiet location
Description
The Property
Introducing this substantial, detached bungalow situated in the very heart of the village of Ladbroke. The property briefly comprises four bedrooms, a separate dining room and lounge, family kitchen and an office space that could be repurposed for an alternative use including a fifth bedroom. Outside is a fully enclosed rear garden, mostly laid to lawn and a separate garage. Driveway parking for up to three vehicles can be found at the front.
The Area
The charming village of Ladbroke with a population of just a few hundred is a parish village to the south of nearby Southam. With a thirteenth-century church and a number of picturesque cottages and historic buildings, the village is a sought-after location for those looking for an idyllic rural space. Home to Ladbroke Hall, a popular village pub and community hall, it is rich in charm and benefits from having the rolling south Warwickshire countryside on its doorstep. Within close proximity to Southam to the north and Banbury just a few miles to the south where the M40 is accessbile.
Approach
Skiddaw is accessed from the top of School Lane where the Southam Road and Banbury Road meet. Having a large, paved driveway with parking for multiple cars and flanked by an array of shrubbery with the addition of a neat, lawned front garden area.
Front Porch
2.28m x 0.78m - 7'6" x 2'7"
Between the outer front door and the internal front door is a small vestibule porch. A handy space for the storage of outdoor shoes and coats.
Entrance Hall
3.55m x 2.13m - 11'8" x 6'12"
Entering the property via the front door you are greeted with an entrance hall, the generous size of which is a feature of most rooms of the home. There are doors leading to the downstairs WC, dining room, lounge, kitchen and bedroom four.
Kitchen
6.25m x 4.04m - 20'6" x 13'3"
Stepping from the entrance hall to the right-hand side of the property you find the kitchen. Laid out in an 'L' shape there is plenty of space for a dining set. Wall and floor cupboards are provided along with space for free-standing white goods. In keeping with the rest of the home, this room has the potential to be modernised and updated into a more contemporary space.
Lounge
5.32m x 4.42m - 17'5" x 14'6"
Located at the rear of the property, with access to the garden via French Doors is the expansive lounge area. Finished with a gas fire, wooden fireplace, marble insert and hearth. Patio doors give a view of the garden and fill this large room with light.
Utility
Immediately adjacent to the kitchen is a handy utility space capable of housing laundry appliances and additional storage. A practical space, separate from the kitchen and with access to the room beyond.
Dining Room
2.81m x 3.33m - 9'3" x 10'11"
The formal dining room is joined to the living room via glass and wood-framed double doors. This space is generous enough to accommodate a large dining set and creates a more formal area for entertaining of family meals. The doors can be opened up on to the lounge to extend the space further.
Cloakroom
Off of the entrance hall is the cloakroom/WC complete with toilet and hand basin. A window to the front aspect provides light.
Master Bedroom with Ensuite
3.76m x 3.25m - 12'4" x 10'8"
Heading down the hallway from the reception rooms we find the master bedroom complete with ensuite shower room. Windows to the front aspect provide views of the front garden. This generous room has integrated wardrobe storage and is capable of accommodating a king-sized bed with free-standing furniture. The ensuite has a single shower cubicle, hand basin and WC.
Bedroom
2.86m x 3.33m - 9'5" x 10'11"
The second bedroom is situated at the rear of the property and offers views of the garden. Again this room is a good-sized double bedroom that benefits from an integrated wardrobe with storage above.
Bedroom
2.6m x 4.41m - 8'6" x 14'6"
The third bedroom can be found at the end of the hallway and similar to that of its neighbours represents another well-proportioned double bedroom. Again with views to the rear aspect of the home.
Bedroom
3.25m x 3.76m - 10'8" x 12'4"
The fourth bedroom is situated at the front of the home and could easily be used for an alternative purpose. The current vendors have it set up as a reading room but it works equally well as an additional bedroom if necessary. The view here is to the front of the property.
Office
5.31m x 2.36m - 17'5" x 7'9"
Behind the utility room, accessed via the kitchen, can be found a useful office space. A large room with a window to the front aspect and well capable of accommodating multiple work stations. The room would equally lend itself to a study or reading room or, potentially an additional bedroom if necessary.
Garage
5.31m x 2.48m - 17'5" x 8'2"
The garage space features an electric roller door and benefits from power and light along with a window to the side aspect.
Garden
To the rear of the property is the well-presented and manageable garden. Mostly laid to lawn it also features a shed, greenhouse and a small seating area outside of the patio doors of the sitting room. One of the charming features of the garden is a large apple tree which provides shade in the summer months. There is access to one side of the property which leads to the front and provides for bin/log storage.
- COUNCIL TAXA payment made to your local authority in order to pay for local services like schools, libraries, and refuse collection. The amount you pay depends on the value of the property.Read more about council Tax in our glossary page.
- Band: F
- PARKINGDetails of how and where vehicles can be parked, and any associated costs.Read more about parking in our glossary page.
- Yes
- GARDENA property has access to an outdoor space, which could be private or shared.
- Yes
- ACCESSIBILITYHow a property has been adapted to meet the needs of vulnerable or disabled individuals.Read more about accessibility in our glossary page.
- Ask agent
School Lane, Ladbroke, Southam, Warwickshire, CV47
Add your favourite places to see how long it takes you to get there.
__mins driving to your place
Your mortgage
Notes
Staying secure when looking for property
Ensure you're up to date with our latest advice on how to avoid fraud or scams when looking for property online.
Visit our security centre to find out moreDisclaimer - Property reference 10425308. The information displayed about this property comprises a property advertisement. Rightmove.co.uk makes no warranty as to the accuracy or completeness of the advertisement or any linked or associated information, and Rightmove has no control over the content. This property advertisement does not constitute property particulars. The information is provided and maintained by EweMove, Covering West Midlands. Please contact the selling agent or developer directly to obtain any information which may be available under the terms of The Energy Performance of Buildings (Certificates and Inspections) (England and Wales) Regulations 2007 or the Home Report if in relation to a residential property in Scotland.
*This is the average speed from the provider with the fastest broadband package available at this postcode. The average speed displayed is based on the download speeds of at least 50% of customers at peak time (8pm to 10pm). Fibre/cable services at the postcode are subject to availability and may differ between properties within a postcode. Speeds can be affected by a range of technical and environmental factors. The speed at the property may be lower than that listed above. You can check the estimated speed and confirm availability to a property prior to purchasing on the broadband provider's website. Providers may increase charges. The information is provided and maintained by Decision Technologies Limited. **This is indicative only and based on a 2-person household with multiple devices and simultaneous usage. Broadband performance is affected by multiple factors including number of occupants and devices, simultaneous usage, router range etc. For more information speak to your broadband provider.
Map data ©OpenStreetMap contributors.




