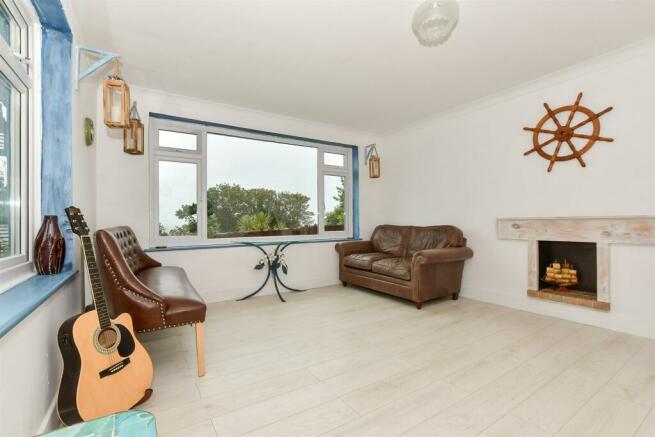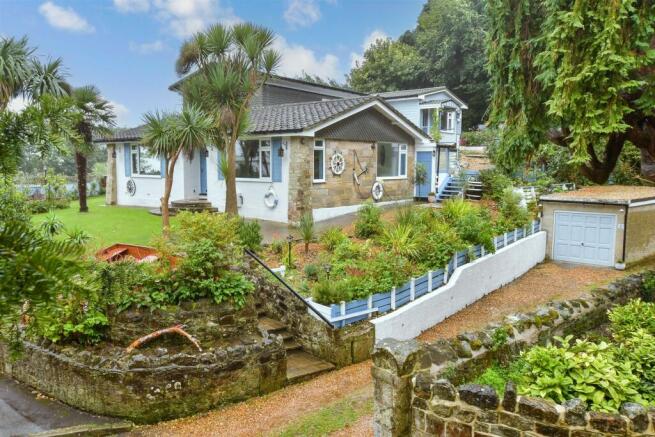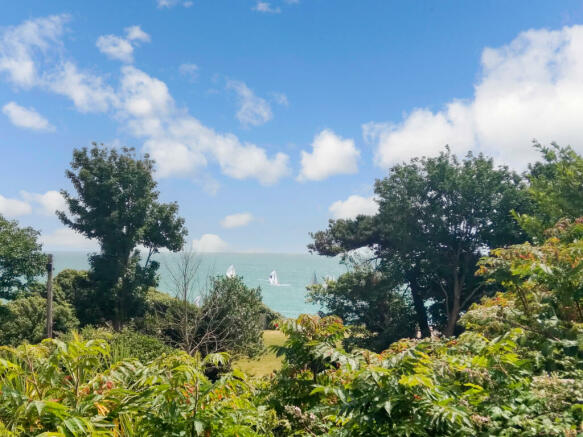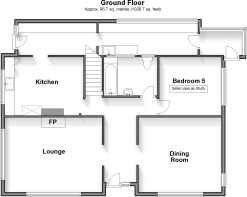Shore Road, Bonchurch, Ventnor, Isle of Wight

- PROPERTY TYPE
Detached
- BEDROOMS
4
- BATHROOMS
3
- SIZE
Ask agent
- TENUREDescribes how you own a property. There are different types of tenure - freehold, leasehold, and commonhold.Read more about tenure in our glossary page.
Freehold
Key features
- Detached house with split level versatile accommodation
- Driveway, garage and workshop
- Close to the beach and walking distance to town
- Stunning downland and sea views
- Various outdoor areas to enjoy including a summer house and glass house
- Bright, spacious and Mediterranean style accommodation throughout
Description
Due to its unique design and with minimal room furnishings, all of the rooms are bright, spacious and open. Attractive and enduring hard flooring flows throughout, in various styles and materials, in keeping with the Mediterranean theme, which continues with the architraves adorned with decorative mouldings, making them the feature of every room. There are three good sized reception rooms, currently operating as a lounge, dining room and study respectively, all boasting exceptional views over either rolling hills, the English Channel or in some cases, both! The sizeable kitchen boasts a dual fuel range cooker plus an adjoining utility room. Also on this floor is the family bathroom with a full-sized bathtub. The first floor offers flexible accommodation which can be operated as four family bedrooms or alternatively, with the clever inclusion of a fire door, can be separated, with one part becoming a self-contained, two-bedroom annexe with its own external access, shower room and kitchenette. The main bedroom features integrated storage cupboards and a walk-in wardrobe, as well as boasting stunning sea views, which the second bedroom also benefits from. There's a lovely shower room here with a double shower cubicle. In the potential annexe are two further double bedrooms, both enjoying sea and rural views respectively and another shower room. The kitchenette benefits from patio doors leading onto a gorgeous sun terrace with far reaching sea views, absolutely ideal for alfresco dining. Additionally, there's another external door leading to the rear garden. Outside is a garage with workshop, plus parking down a private track to the side of the property and wrap around gardens.
What the Owner says:
From the moment we saw this house we knew we wanted it. To be able to have such wonderful views from every single window is completely unique.
We love how light and spacious it feels throughout, even on a cloudy day. We will sorely miss this home but its time for a new family to enjoy it.
Room sizes:
- Entrance Hallway
- Sitting Room: 16'5 x 12'9 (5.01m x 3.89m)
- Dining Room: 13'11 x 12'7 (4.24m x 3.84m)
- Study / Bedroom 5: 10'5 x 9'9 (3.18m x 2.97m)
- Bathroom
- Kitchen: 13'3 x 9'7 (4.04m x 2.92m)
- Pantry: 13'3 x 5'10 (4.04m x 1.78m)
- Utility Room: 16'8 x 5'5 (5.08m x 1.65m)
- Rear Porch
- Landing
- Bedroom 1: 14'0 x 13'9 (4.27m x 4.19m)
- Shower Room
- Bedroom 2: 13'10 x 9'7 (4.22m x 2.92m)
- Service Kitchen: 9'5 x 9'3 (2.87m x 2.82m)
- Bedroom 3: 13'5 x 11'3 (4.09m x 3.43m)
- Family Shower Room
- Bedroom 4: 11'3 x 11'0 (3.43m x 3.36m)
- Front Garden
- Driveway
- Garage
- Rear Garden
- Summer House
The information provided about this property does not constitute or form part of an offer or contract, nor may it be regarded as representations. All interested parties must verify accuracy and your solicitor must verify tenure/lease information, fixtures & fittings and, where the property has been extended/converted, planning/building regulation consents. All dimensions are approximate and quoted for guidance only as are floor plans which are not to scale and their accuracy cannot be confirmed. Reference to appliances and/or services does not imply that they are necessarily in working order or fit for the purpose.
We are pleased to offer our customers a range of additional services to help them with moving home. None of these services are obligatory and you are free to use service providers of your choice. Current regulations require all estate agents to inform their customers of the fees they earn for recommending third party services. If you choose to use a service provider recommended by Fine & Country, details of all referral fees can be found at the link below. If you decide to use any of our services, please be assured that this will not increase the fees you pay to our service providers, which remain as quoted directly to you.
Brochures
Full PDF brochureFurther detailsExplore this property in 3D Virtual RealityReferral feesPrivacy policy- COUNCIL TAXA payment made to your local authority in order to pay for local services like schools, libraries, and refuse collection. The amount you pay depends on the value of the property.Read more about council Tax in our glossary page.
- Band: E
- PARKINGDetails of how and where vehicles can be parked, and any associated costs.Read more about parking in our glossary page.
- Garage,Off street
- GARDENA property has access to an outdoor space, which could be private or shared.
- Front garden,Back garden
- ACCESSIBILITYHow a property has been adapted to meet the needs of vulnerable or disabled individuals.Read more about accessibility in our glossary page.
- Ask agent
Shore Road, Bonchurch, Ventnor, Isle of Wight
Add an important place to see how long it'd take to get there from our property listings.
__mins driving to your place
Get an instant, personalised result:
- Show sellers you’re serious
- Secure viewings faster with agents
- No impact on your credit score
Your mortgage
Notes
Staying secure when looking for property
Ensure you're up to date with our latest advice on how to avoid fraud or scams when looking for property online.
Visit our security centre to find out moreDisclaimer - Property reference 60902925. The information displayed about this property comprises a property advertisement. Rightmove.co.uk makes no warranty as to the accuracy or completeness of the advertisement or any linked or associated information, and Rightmove has no control over the content. This property advertisement does not constitute property particulars. The information is provided and maintained by Fine & Country, Isle of Wight. Please contact the selling agent or developer directly to obtain any information which may be available under the terms of The Energy Performance of Buildings (Certificates and Inspections) (England and Wales) Regulations 2007 or the Home Report if in relation to a residential property in Scotland.
*This is the average speed from the provider with the fastest broadband package available at this postcode. The average speed displayed is based on the download speeds of at least 50% of customers at peak time (8pm to 10pm). Fibre/cable services at the postcode are subject to availability and may differ between properties within a postcode. Speeds can be affected by a range of technical and environmental factors. The speed at the property may be lower than that listed above. You can check the estimated speed and confirm availability to a property prior to purchasing on the broadband provider's website. Providers may increase charges. The information is provided and maintained by Decision Technologies Limited. **This is indicative only and based on a 2-person household with multiple devices and simultaneous usage. Broadband performance is affected by multiple factors including number of occupants and devices, simultaneous usage, router range etc. For more information speak to your broadband provider.
Map data ©OpenStreetMap contributors.





