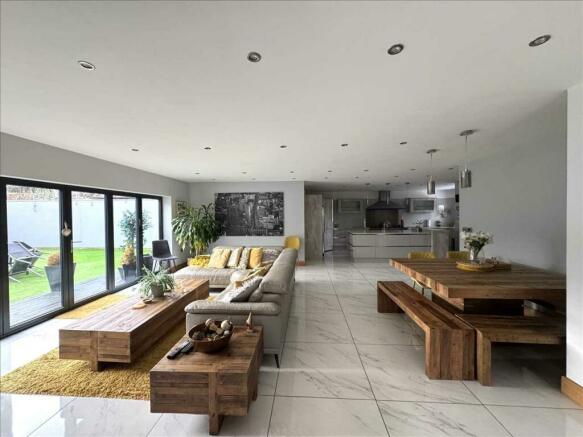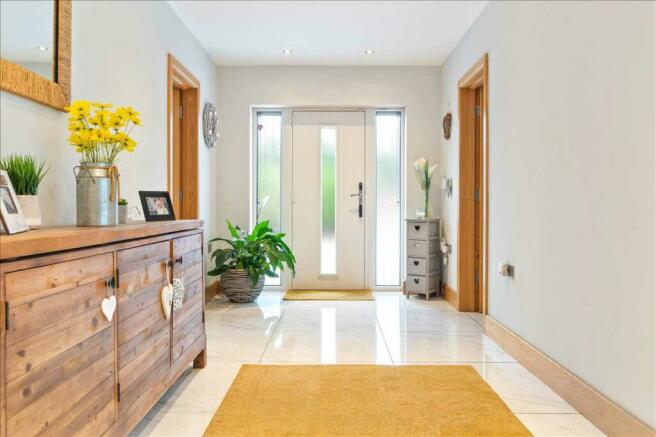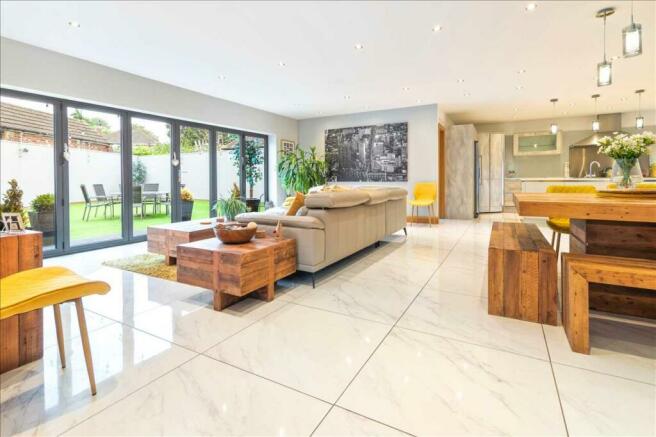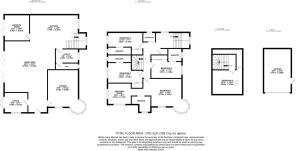
Vivian Avenue, Grimsby

- PROPERTY TYPE
Detached
- BEDROOMS
5
- BATHROOMS
5
- SIZE
Ask agent
- TENUREDescribes how you own a property. There are different types of tenure - freehold, leasehold, and commonhold.Read more about tenure in our glossary page.
Freehold
Description
Welcome to this extraordinary five bedroom detached family residence where architectural brilliance meets modern luxury. Unrecognisable from the original building the property was completely rebuilt in 2018 and redesigned by the present owners to exacting standards to produce this magnificent home. Set over three levels with it's distinctive skyline set on a large corner plot, the property is surrounded by beautiful landscaped gardens providing an unparalleled living experience. The heart of this home is the breathtaking 45ft open plan living space which seamlessly integrates the Hallway, Kitchen and Living/Dining area all with porcelain tiled floors and underfloor heating.
In addition the spacious ground floor area features three further reception rooms including the relaxing Lounge, the Study and a Gym/Bar. At first floor level the property boasts FOUR Bedrooms each with luxury ensuites including the impressive 31ft master suite with a walk-in bay, Dressing Room and ensuite Shower Room. There is a further Bathroom and a second floor fifth Bedroom with large Store Room. Outside the stunning and private rear courtyard awaits providing additional outdoor living areas together with a large Garage with an electric roller door.
Principal features comprise: modern Entrance Porch with a keyless front composite door leading into the Hallway/ The stunning entrance opens into the breathtaking 45ft open plan living space which seamlessly integrates the designer Kitchen and the Lounge and Dining areas. Bathed in natural light from the expansive bifold doors it offers the perfect setting for family gatherings and entertaining. The stunning kitchen designed by Wren Kitchens in their Milano Infinity range features a large island that serves as a workspace and a social hub with breakfast bar.
Beautifully designed the kitchen features a range of cabinets in a woodgrain and high gloss finish with walk-in corner pantry cupboard and a host of integrated appliances including the American fridge and two cutaway sinks with a hot tap. Additional living spaces include a separate Lounge for more intimate gatherings, a Gym/Bar with bifold doors and an Office ideal for work from home use. The Utility Room is well fitted with matching units and adjacent is a designer Cloakroom/W.C.
The oak and glass return staircase leads from the Kitchen to the first floor Landing with its engineered oak wood floors and signature front window. Each of the four Bedrooms feature their own private ensuite Shower Rooms with quality built-in furniture. The principal bedroom is one of the highlights of this home extending to 31'0 in length with a walk-in bay window, an open plan Dressing Room and a luxury ensuite Shower Room. In addition there is a modern Family Bathroom to the first floor. A further oak and glass staircase leads to the second floor Landing where the fifth Bedroom provides additional valuable storage.
Outside the property is surrounded by landscaped gardens at the front featuring a rockery with colourful plantings, artificial turf and sett paving. A five bar gate provides access onto a generous gravelled driveway leading in turn to the Garage. A further side door opens onto a covered walkway which leads into the charming enclosed courtyard providing additional outdoor living areas perfect for al fresco dining. It features decking with an artificial lawn, textured walls and outdoor lighting to provide the perfect retreat.
A feature glass panelled entrance porch with a composite front door provides access to the Entrance Hall.
HALLWAY
A beautiful high polished porcelain floor with underfloor heating flows through the main ground floor areas.
LIVING ROOM 6.53m (21'5") x 6.55m (21'6")
Enjoying a central position within the house, a superb open plan living area with bifold doors opening onto the private enclosed rear garden.
DINING AREA
Again open plan and forming part of the Kitchen.
KITCHEN 6.27m (20'7") x 5.21m (17'1")
Designed by Wren in their Milano Contour units featuring a seamless woodgrain finish combined with high gloss cabinets. The ultra modern layout includes quartz worksurfaces complemented by 3m centre island/bar with a 1.5 bowl cutaway sink. Built-in appliances include a dishwasher, slimline wine cooler and an American fridge. The stainless steel range cooker is available by separate negotiation and there is an extractor fan and a further sink complete with Insinkerator hot tap.
Forming part of the kitchen is a walk-in corner pantry with built-in shelves providing plenty of storage, overhead glass cabinets and a slimline sink. A beautiful solid oak and glass staircase leads up to the first floor with a signature window to the front.
LOUNGE 5.97m (19'7") max into bay x 3.96m (13'0")
A striking lounge overlooking the front garden with a feature walk-in bay. Tastefully decorated it has recessed ceiling lights, a porcelain tiled floor and dual aspect uPVC framed windows.
STUDY 3.05m (10'0") x 2.59m (8'6")
A useful study just off the hallway with a uPVC double glazed front window and French double glazed doors leading onto a covered decked area.
GYM/BAR 3.05m (10'0") x 2.59m (8'6")
A versatile room with a porcelain tile floor, recessed lighting and double doors opening onto the rear garden.
UTILITY ROOM 2.92m (9'7") x 1.83m (6'0")
A well fitted utility room with matching woodgrain cabinets, quartz worktops, plumbing for a washing machine and a vent for a tumble dryer. It has a wall mounted gas central heating boiler and a uPVC double glazed window.
CLOAKROOM
With a designer white suite comprising floating slimline sink with pillar taps and a wall hung W.C. There is recessed lighting and a uPVC double glazed front window.
LANDING
With a deep stairwell, feature uPVC front window and an oak wood floor. The spacious landing has a further staircase rising to the second floor and a storage cupboard housing the boiler.
BEDROOM ONE 4.88m (16'0") x 3.61m (11'10") plus bay
A superb principal bedroom which incorporates the open plan Dressing Area and luxury ensuite Shower Room. It has an accent wall and features a built-in bedhead with lighting and a lovely walk-in bay window with uPVC windows.
DRESSING AREA 2.74m (9'0") x 2.49m (8'2")
With an open plan wardrobe, space for freestanding furniture and dual aspect windows overlooking the garden.
ENSUITE SHOWER ROOM 2.97m (9'9") x 2.08m (6'10")
Beautifully designed with smart grey furniture. Comprising: a floating vanity unit with twin sinks, pillar taps and matching mirror and a W.C. It has a large walk-in double width shower with panelling, drencher head and a glass screen with flipper door. There is a tile floor, panelled ceiling, recessed lighting and a uPVC double glazed side window.
BEDROOM TWO 4.72m (15'6") x 2.49m (8'2")
A good size double bedroom with private ensuite Shower Room. It has a custom built-in headboard with matching bedside tables and a smart built-in wardrobe. There is recessed lighting and a uPVC double glazed window.
ENSUITE SHOWER ROOM
A superb modern shower room with fitted furniture including a floating vanity sink with pillar taps and the W.C. There is a walk-in shower with drencher head and a sliding door. It has a panelled ceiling with recessed lighting and a uPVC double glazed rear window.
BEDROOM THREE 4.72m (15'6") x 2.49m (8'2")
Featuring a custom built-in headboard with matching corner units, fitted double wardrobe and an oak wood floor. It has recessed lighting and a uPVC double glazed rear window.
ENSUITE SHOWER ROOM
A modern shower room with wall panelling and built-in furniture featuring a floating vanity sink unit, W.C. and a walk-in shower with drencher head and Roman sliding door. It has a chrome heated towel rail, a panelled ceiling and a uPVC double glazed rear window.
BEDROOM FOUR 3.76m (12'4") x 2.51m (8'3")
A good size guest bedroom with a custom built-in headboard, matching side units and a further built-in double wardrobe with sliding doors in a mahogany finish. It has an oak wood floor, recessed lighting and a uPVC double glazed front window.
ENSUITE SHOWER ROOM
With built-in furniture including a floating vanity sink unit, W.C. and a quadrant shaped shower cubicle. It has a panelled ceiling with recessed lights and a uPVC double glazed front window.
FAMILY BATHROOM 1.60m (5'3") x 1.37m (4'6")
Featuring a double ended panel bath, Marblex panelling and a uPVC double glazed side window.
SECOND FLOOR LANDING
With a Velux window.
BEDROOM FIVE 4.09m (13'5") x 3.15m (10'4")
With a part sloping ceiling and Velux window. A door leads into a large 'L' shaped Store Room built into the roofline.
GARAGE 6.10m (20'0") x 3.78m (12'5")
A large single garage with power and light, electric roller front door and a courtesy side door.
OUTSIDE
Externally the property enjoys a valuable corner position approached via twin gates onto a gravel stone driveway leading in turn to the Garage and front door. Landscaped low maintenance gardens sweep around the front and side of the house with a stunning front garden featuring a colourful rockery with specimen plans and shrubs, shaped artificial lawn and sett paving with sleeper borders. The boundary is screened by laurel hedging whilst external lighting provides additional security. The rear garden with its private courtyard style garden is excellent, accessed via a door from the driveway into a covered sitting area with decking spanning the rear of the property. It features an artificial lawn ensuring low maintenance and has a high wall boundary with external lighting.
GENERAL INFORMATION
Mains gas, water, electricity and drainage are connected and broadband speeds and availability can be assessed via Ofcoms checker website. Central heating comprises underfloor heating connected to the two Ideal boilers located in the Utility and upstairs storage cupboard (installed 2017) and the property has the benefit of uPVC framed double glazing with aluminium bifold doors and a security alarm. It falls within the jurisdiction of North East Lincolnshire Council and is in Council Tax Band E. The tenure is Freehold - subject to Solicitors verification.
VIEWING
By appointment through the Agents on Grimsby 311000. A video walkthrough tour with commentary can be seen on Rightmove and the Martin Maslin website.
- COUNCIL TAXA payment made to your local authority in order to pay for local services like schools, libraries, and refuse collection. The amount you pay depends on the value of the property.Read more about council Tax in our glossary page.
- Ask agent
- PARKINGDetails of how and where vehicles can be parked, and any associated costs.Read more about parking in our glossary page.
- Yes
- GARDENA property has access to an outdoor space, which could be private or shared.
- Yes
- ACCESSIBILITYHow a property has been adapted to meet the needs of vulnerable or disabled individuals.Read more about accessibility in our glossary page.
- Ask agent
Energy performance certificate - ask agent
Vivian Avenue, Grimsby
Add your favourite places to see how long it takes you to get there.
__mins driving to your place



Established in 1919 Martin Maslin Estate Agency has been providing a quality professional service to the people of Grimsby and Lincolnshire for approaching 90 years. Our standards are governed by the National Association for Estate Agents scheme and in addition to private sector instructions we are regularly appointed to act on behalf of many leading Asset Management Companies, Corporate Agencies and Developers.
All residential sales and property management matters are primarily handled by our two partners namely John Hudson FNAEA and Stephen Mason MNAEA, assisted by Sales manager Laura Perrin and our friendly and experienced team.
Your mortgage
Notes
Staying secure when looking for property
Ensure you're up to date with our latest advice on how to avoid fraud or scams when looking for property online.
Visit our security centre to find out moreDisclaimer - Property reference MRT124137. The information displayed about this property comprises a property advertisement. Rightmove.co.uk makes no warranty as to the accuracy or completeness of the advertisement or any linked or associated information, and Rightmove has no control over the content. This property advertisement does not constitute property particulars. The information is provided and maintained by Martin Maslin, Grimsby. Please contact the selling agent or developer directly to obtain any information which may be available under the terms of The Energy Performance of Buildings (Certificates and Inspections) (England and Wales) Regulations 2007 or the Home Report if in relation to a residential property in Scotland.
*This is the average speed from the provider with the fastest broadband package available at this postcode. The average speed displayed is based on the download speeds of at least 50% of customers at peak time (8pm to 10pm). Fibre/cable services at the postcode are subject to availability and may differ between properties within a postcode. Speeds can be affected by a range of technical and environmental factors. The speed at the property may be lower than that listed above. You can check the estimated speed and confirm availability to a property prior to purchasing on the broadband provider's website. Providers may increase charges. The information is provided and maintained by Decision Technologies Limited. **This is indicative only and based on a 2-person household with multiple devices and simultaneous usage. Broadband performance is affected by multiple factors including number of occupants and devices, simultaneous usage, router range etc. For more information speak to your broadband provider.
Map data ©OpenStreetMap contributors.





