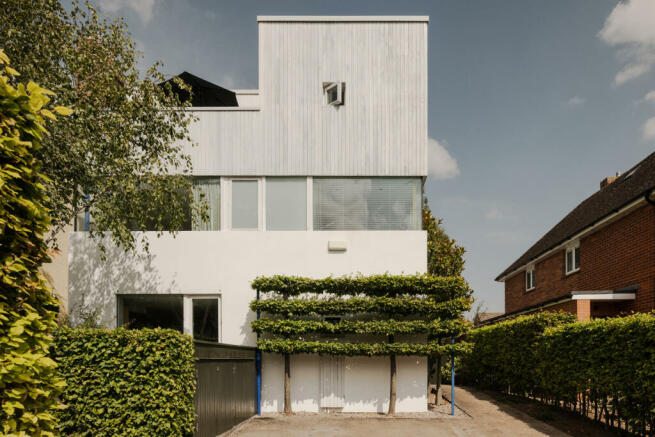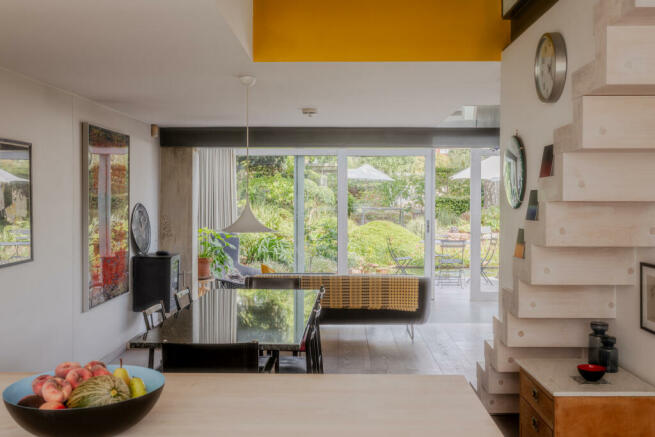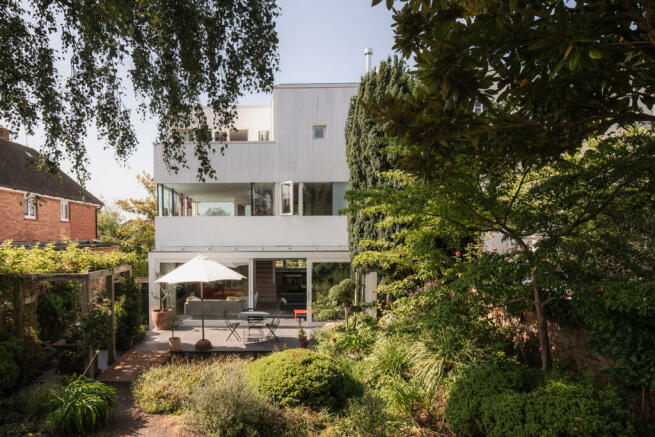
Wonford Road, Exeter, Devon

- PROPERTY TYPE
Detached
- BEDROOMS
4
- BATHROOMS
4
- SIZE
2,091 sq ft
194 sq m
- TENUREDescribes how you own a property. There are different types of tenure - freehold, leasehold, and commonhold.Read more about tenure in our glossary page.
Freehold
Description
The Tour
Set back from a quiet residential road, the house makes a striking impression on approach. A private front driveway comfortably accommodates two cars, with plenty of space for bike storage too. The primary entrance is seamlessly concealed on the easterly aspect, leading through to a double-height entrance hall and central circulation area. The principal rooms that follow are fantastically considered, with a playful approach to layout, colour and material palette.
The open-plan living room faces north-east to the rear garden, where sliding glass doors frame the rich green patina of the changing gardenscape; when left open during the summer months, the living space spills out onto the bright terraces. The natural light here is, as to be expected, exceptional.
This sense of solid and void permeates the spaces within through light and shade, and punchy primary colours define the sculptural quality of the interior volumes. The dining area lies to one side, forming a more intimate setting, with the open kitchen directly adjacent creating a natural, sociable flow. Dinesen flooring (and heating) runs underfoot, and a separate pantry and utility room are neatly tucked away to one side. There is also a WC and cloakroom on the ground-floor level.
A wonderfully sculptural staircase rises through the central atrium, with glass panels that allow light to soak through the stairwell and down from the skylights overhead. Expansive ribbons of glazing wrap the first-floor level, which has been cleverly designed with a flexibility of use in mind. Wide, open landings are loosely partitioned, producing bright corners for working, reading, sleeping or resting.
Two bedrooms and a family bathroom lie on the first-floor level, both with an excellent provision of storage and deep-set closet space. There are also bedroom at the top of the house; both are quiet retreats, and each has an en suite bathrooms. Internorm doors open onto private terraces, with spectacular far-reaching views across the Devonshire hills.
While the house feels perfectly complete, architectural plans are also available for additional interventions, such as a winter garden.
Outdoor Space
The outside space is an immersive celebration of local wildlife, rich in biodiversity and teeming with flora and fauna. The gardens have been both expertly designed and lovingly tended: a sea of carefully curated herbaceous perennials and grasses that bring a kinetic energy and sensory experience, and a central lily pool reflecting light back from the terrace.
Seating areas have been strategically placed to follow the course of the sun, and a pathway winds through beds and borders to the canopy of mature trees forming the boundary and bringing a welcome dappled shade. A shed at the foot of the garden provides external storage and there is also a useful side passageway, circling back to the front driveway.
The Area
Exeter is a vibrant cultural centre based around the Exeter Cathedral, with an excellent selection of restaurants, shops, theatres, cinemas, a museum, football, rugby and leisure centres and a vibrant riverside with water sports and cycling trails.
This particular part of the city, St Leonard’s is a handsome, tree-lined residential neighbourhood with a lively community spirit and a hive of independent restaurants, coffee shops, retailers and delis which line nearby Magdalen Road. Local favourites include Stage, 18 Grams, Leaf Street, Ben’s Farm Shop, Magdalen Cheese and The Mount Radford pub.
The area is also renowned for excellent private and state schools at all levels, together with the University of Exeter and an excellent college.
Exeter has an extensive transport network with the M5 and Exeter St David's Station which runs services to London Paddington in just over two hours. Exeter Airport is around 15 minutes away by car, providing air services within the UK and international destinations.
Council Tax Band: G
- COUNCIL TAXA payment made to your local authority in order to pay for local services like schools, libraries, and refuse collection. The amount you pay depends on the value of the property.Read more about council Tax in our glossary page.
- Band: G
- PARKINGDetails of how and where vehicles can be parked, and any associated costs.Read more about parking in our glossary page.
- Yes
- GARDENA property has access to an outdoor space, which could be private or shared.
- Yes
- ACCESSIBILITYHow a property has been adapted to meet the needs of vulnerable or disabled individuals.Read more about accessibility in our glossary page.
- Ask agent
Energy performance certificate - ask agent
Wonford Road, Exeter, Devon
Add an important place to see how long it'd take to get there from our property listings.
__mins driving to your place
Get an instant, personalised result:
- Show sellers you’re serious
- Secure viewings faster with agents
- No impact on your credit score



Your mortgage
Notes
Staying secure when looking for property
Ensure you're up to date with our latest advice on how to avoid fraud or scams when looking for property online.
Visit our security centre to find out moreDisclaimer - Property reference TMH81416. The information displayed about this property comprises a property advertisement. Rightmove.co.uk makes no warranty as to the accuracy or completeness of the advertisement or any linked or associated information, and Rightmove has no control over the content. This property advertisement does not constitute property particulars. The information is provided and maintained by The Modern House, London. Please contact the selling agent or developer directly to obtain any information which may be available under the terms of The Energy Performance of Buildings (Certificates and Inspections) (England and Wales) Regulations 2007 or the Home Report if in relation to a residential property in Scotland.
*This is the average speed from the provider with the fastest broadband package available at this postcode. The average speed displayed is based on the download speeds of at least 50% of customers at peak time (8pm to 10pm). Fibre/cable services at the postcode are subject to availability and may differ between properties within a postcode. Speeds can be affected by a range of technical and environmental factors. The speed at the property may be lower than that listed above. You can check the estimated speed and confirm availability to a property prior to purchasing on the broadband provider's website. Providers may increase charges. The information is provided and maintained by Decision Technologies Limited. **This is indicative only and based on a 2-person household with multiple devices and simultaneous usage. Broadband performance is affected by multiple factors including number of occupants and devices, simultaneous usage, router range etc. For more information speak to your broadband provider.
Map data ©OpenStreetMap contributors.




