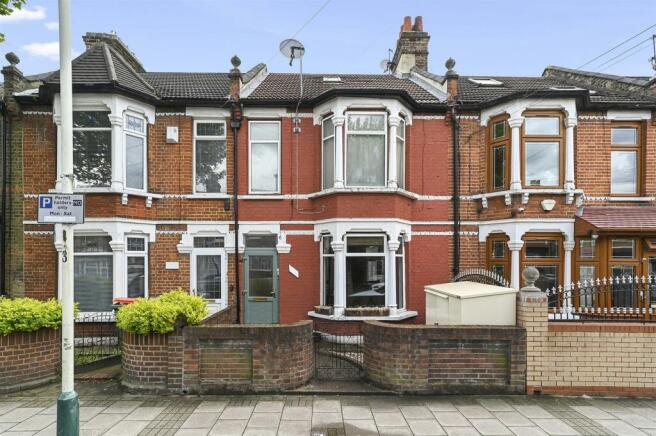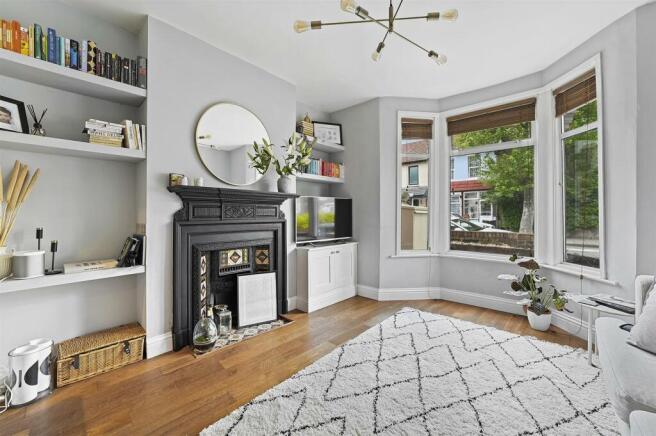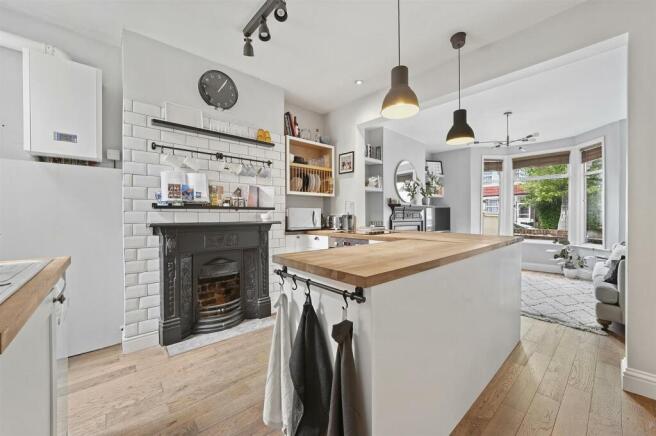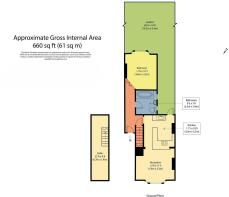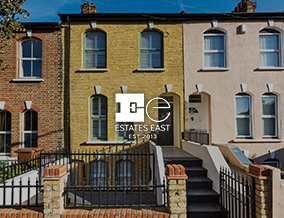
Derby Road, Forest Gate, London, E17

- PROPERTY TYPE
Flat
- BEDROOMS
1
- BATHROOMS
1
- SIZE
660 sq ft
61 sq m
Key features
- Ground floor Victorian conversion flat
- 1 Double bedroom
- Double glazing
- Gas central heating
- Cellar
- Upton Park & East Ham Tube stations: 0.5 mile
- Council tax band: B
- EPC rating: E (54)
- 60' x 18' Rear Garden
- Internal: 660 sq ft (61 sq m)
Description
This delightful home occupies the ground floor of a converted house and boasts in excess of 650 square feet of internal space. The “living” part of the flat is a dual aspect, open plan kitchen/reception. With bay window to the front and garden door to the rear, it’s a fantastic space that’s filled with light. There is engineered wood flooring underfoot, two feature fireplaces, modern fitted kitchen units (including a breakfast bar) and plenty of room to both entertain or kick back and relax.
The bedroom sits at the rear of the property, and overlooks the garden. A solid double, it too has a bay window, as well as space for free standing storage. In between is the family bathroom, which features a three piece suite including a shower over the tub. Finally, there is a cellar, which provides excellent storage.
Outside there is a low maintenance private garden to the rear, with artificial lawn and decked area for al fresco relaxing.
Living Here... - There are a multitude of things to do in and around this amazing part of East London. How about bounding out of bed and going for a jog around Plashet Park. Or you could nip over to Westfield for a bit of retail therapy, relive memories of athletic glory at the Olympic Park, jump on the train to head into town (East Ham tube station is a hop, skip and a jump away) or maybe just relax with a pint in one of the many great pubs in the area. Whatever you have planned, there is always something to see and do...
Dimensions: -
Communal Entrance - Via communal front door leading into:
Communal Hallway - Door to flat.
Entrance - Via front door leading into:
Entrance Hallway - Access to all rooms.
Cellar - 6.71m x 1.42m (22'0 x 4'8) -
Reception Room - 3.89m x 3.35m (12'9 x 11'0) -
Kitchen - 3.38m x 3.28m (11'1 x 10'9 ) -
Bedroom - 3.56m x 3.23m (11'8 x 10'7) -
Bathroom - 2.51m x 2.29m (8'3 x 7'6) -
Rear Garden - 18.29m x 5.49m (60'0 x 18'0 ) -
Additional Information: - Head lease term: 999 years from 22 December 2020
Head lease remaining: 995 years remaining
Ground Rent: £0 N/A - Per Annum
Service Charge: £0 N/A - Per Annum
Local Authority: London Borough Of Newham
Council tax band: B
Notice: - All photographs are provided for guidance only.
Disclaimer: - The information provided about this property does not constitute or form part of any offer or contract, nor may it be relied upon as representations or statements of fact. All measurements are approximate and should be used as a guide only. Any systems, services or appliances listed herein have not been tested by us and therefore we cannot verify or guarantee they are in working order. Details of planning and building regulations for any works carried out on the property should be specifically verified by the purchasers’ conveyancer or solicitor, as should tenure/lease information (where appropriate).
Brochures
Derby Road, Forest Gate, London, E17- COUNCIL TAXA payment made to your local authority in order to pay for local services like schools, libraries, and refuse collection. The amount you pay depends on the value of the property.Read more about council Tax in our glossary page.
- Band: B
- PARKINGDetails of how and where vehicles can be parked, and any associated costs.Read more about parking in our glossary page.
- Ask agent
- GARDENA property has access to an outdoor space, which could be private or shared.
- Yes
- ACCESSIBILITYHow a property has been adapted to meet the needs of vulnerable or disabled individuals.Read more about accessibility in our glossary page.
- Ask agent
Derby Road, Forest Gate, London, E17
Add an important place to see how long it'd take to get there from our property listings.
__mins driving to your place
Your mortgage
Notes
Staying secure when looking for property
Ensure you're up to date with our latest advice on how to avoid fraud or scams when looking for property online.
Visit our security centre to find out moreDisclaimer - Property reference 33373324. The information displayed about this property comprises a property advertisement. Rightmove.co.uk makes no warranty as to the accuracy or completeness of the advertisement or any linked or associated information, and Rightmove has no control over the content. This property advertisement does not constitute property particulars. The information is provided and maintained by Estates East, Leyton and Leytonstone. Please contact the selling agent or developer directly to obtain any information which may be available under the terms of The Energy Performance of Buildings (Certificates and Inspections) (England and Wales) Regulations 2007 or the Home Report if in relation to a residential property in Scotland.
*This is the average speed from the provider with the fastest broadband package available at this postcode. The average speed displayed is based on the download speeds of at least 50% of customers at peak time (8pm to 10pm). Fibre/cable services at the postcode are subject to availability and may differ between properties within a postcode. Speeds can be affected by a range of technical and environmental factors. The speed at the property may be lower than that listed above. You can check the estimated speed and confirm availability to a property prior to purchasing on the broadband provider's website. Providers may increase charges. The information is provided and maintained by Decision Technologies Limited. **This is indicative only and based on a 2-person household with multiple devices and simultaneous usage. Broadband performance is affected by multiple factors including number of occupants and devices, simultaneous usage, router range etc. For more information speak to your broadband provider.
Map data ©OpenStreetMap contributors.
