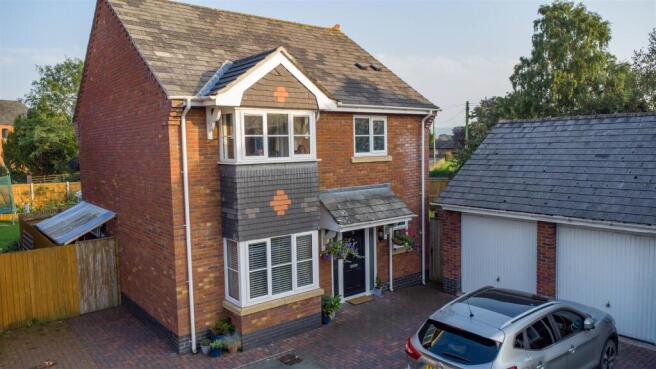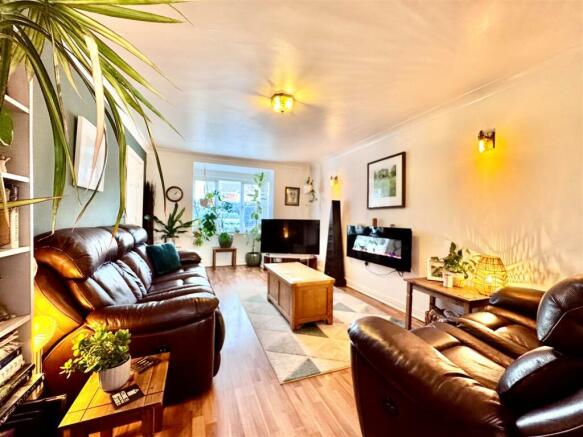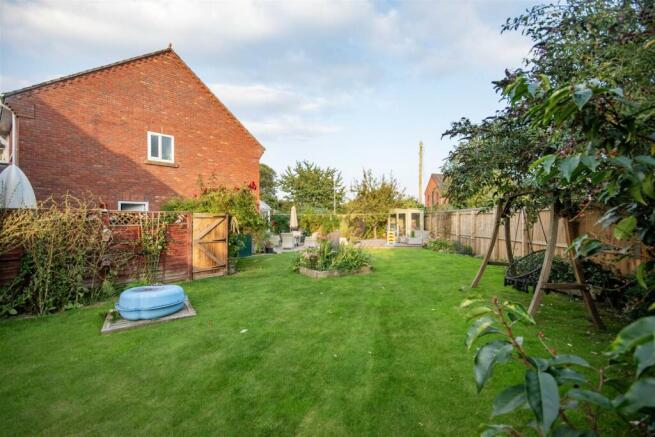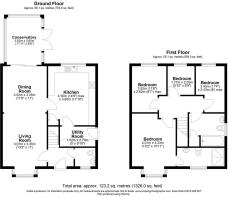
Y Clawdd, Four Crosses, Llanymynech, SY22

- PROPERTY TYPE
Detached
- BEDROOMS
4
- BATHROOMS
2
- SIZE
Ask agent
- TENUREDescribes how you own a property. There are different types of tenure - freehold, leasehold, and commonhold.Read more about tenure in our glossary page.
Freehold
Key features
- Immaculately Presented 4 Bed Detached House
- Wonderful Gardens, Decking Terrace & Patio
- Converted Garage to Study/Office/Store
- Rear Views over Fields
- Spacious Accommodation
- Two Reception Rooms & Conservatory
Description
Directions - From Oswestry take the A483 towards Welshpool. At the Four Crosses roundabout, take the first exit into the village, then second left into Y Clawdd. The property is located at the end of the first driveway on the left.
Situation - The property is attractively situated in this popular village amidst an established modern development. The village itself offers a range of basic amenities including a primary school, garage, convenience store and church. Additional facilities are available in the locality whilst more comprehensive amenities can be found in Oswestry (approx. 7.2 miles), Shrewsbury (approx. 16.4 miles) or Welshpool (approx. 7.2 miles). The locality enjoys access to a number of walks including Offa's Dyke, whilst easy access can be gained to the countryside of Mid Wales and the coastal areas.
Description - This beautifully designed four bedroom detached home offers spacious and versatile living areas, finished to an excellent standard. With two reception rooms, a conservatory, modern breakfast kitchen and a converted garage studio, the property provides both comfort and flexibility. The private rear garden is a standout feature, with patios, a decking terrace, a summerhouse.
Storm Porch & Reception Hall - Welcoming entrance with wood effect laminate flooring and staircase to the first floor.
Guest Cloaks/Wc - Stylishly finished with a pedestal wash hand basin, tiled splash, and WC.
Lounge - Spacious with a feature log effect flame electric fire, deep bay window, coved ceiling and semi open access to the Dining Room.
Dining Room - Bright and airy with wood effect laminate flooring and sliding doors leading to the Conservatory.
Conservatory - A fantastic addition with wraparound double glazing, French doors to the sun patio and ceiling blinds.
Breakfast Kitchen - Stylish and well equipped featuring:
* Granite effect work surfaces and tiled splashbacks;
* Extensive cream cabinetry with drawer units;
* Cookmaster Electric Range Cooker (5 ring ceramic hob, warming place, fan and convection ovens, grill and extractor hood);
* Beko Dishwasher and space for fridge/freezer;
* Understairs storage cupboard.
Utility Room - Additional storage, stainless steel sink, space for appliances, side entrance to enclosed yard and garage access.
First Floor Landing - With access to loft space.
Principal Bedroom - A spacious master suite with wall to wall fitted wardrobes and a modernised en-suite shower room featuring:
* Fully tiled walls and floor;
* Concealed cistern WC and vanity wash hand basin;
* Wall mounted heater mirror and ladder radiator.
Bedroom 2 - A comfortable double bedroom with coved ceiling.
Bedroom 3 - Another well proportioned double bedroom with a coved ceiling.
Bedroom 4 - A versatile single room, ideal as a child's bedroom, nursery, dressing room or home office.
Family Bathroom - Well appointed with:
* Panelled bath and electric shower unit;
* Pedestal wash basin and close coupled WC;
* Tile effect vinyl flooring and airing cupboard.
Outside - * Driveway and Parking: Block paved driveway plus two additional parking spaces.
Converted Garage - * Front Storage Area - Secure space for bikes/general storage.
* Rear Office/ Studio - Insulated with power, lighting and side entrance, ideal for a home office or creative space.
Potential for Garage Reinstatement - The current studio/office can be easily converted back to a garage if required.
Private Gardens - * Large lawned area with mature trees and raised sleeper beds;
* Flagged patio with ornamental fish pond and water feature;
* Decking terrace - perfect for outdoor lounging and entertaining;
* Timber summerhouse with garden views;
* Enclosed courtyard and covered lean to storage.
General Remarks - This exceptional home is beautifully presented, offers fantastic outdoor space and benefits from a desirable village setting. Early viewing is highly recommended.
Fixtures And Fittings - Fitted carpets, blinds and light fittings are included. Only those items described in these particulars are included in the sale.
Services - Mains water, electricity and drainage. Oil fired central heating (services untested).
Tenure - Freehold. Purchasers must confirm via their solicitor.
Council Tax - The property is currently in Council Tax Band E - Powys.
Viewings - Strictly by appointment through the Agents, Halls, 20 Church Street, Oswestry, SY11 2SP - .
Brochures
Y Clawdd, Four Crosses, Llanymynech, SY22- COUNCIL TAXA payment made to your local authority in order to pay for local services like schools, libraries, and refuse collection. The amount you pay depends on the value of the property.Read more about council Tax in our glossary page.
- Band: E
- PARKINGDetails of how and where vehicles can be parked, and any associated costs.Read more about parking in our glossary page.
- Yes
- GARDENA property has access to an outdoor space, which could be private or shared.
- Yes
- ACCESSIBILITYHow a property has been adapted to meet the needs of vulnerable or disabled individuals.Read more about accessibility in our glossary page.
- Ask agent
Y Clawdd, Four Crosses, Llanymynech, SY22
Add an important place to see how long it'd take to get there from our property listings.
__mins driving to your place
Get an instant, personalised result:
- Show sellers you’re serious
- Secure viewings faster with agents
- No impact on your credit score
Your mortgage
Notes
Staying secure when looking for property
Ensure you're up to date with our latest advice on how to avoid fraud or scams when looking for property online.
Visit our security centre to find out moreDisclaimer - Property reference 33373349. The information displayed about this property comprises a property advertisement. Rightmove.co.uk makes no warranty as to the accuracy or completeness of the advertisement or any linked or associated information, and Rightmove has no control over the content. This property advertisement does not constitute property particulars. The information is provided and maintained by Halls Estate Agents, Oswestry. Please contact the selling agent or developer directly to obtain any information which may be available under the terms of The Energy Performance of Buildings (Certificates and Inspections) (England and Wales) Regulations 2007 or the Home Report if in relation to a residential property in Scotland.
*This is the average speed from the provider with the fastest broadband package available at this postcode. The average speed displayed is based on the download speeds of at least 50% of customers at peak time (8pm to 10pm). Fibre/cable services at the postcode are subject to availability and may differ between properties within a postcode. Speeds can be affected by a range of technical and environmental factors. The speed at the property may be lower than that listed above. You can check the estimated speed and confirm availability to a property prior to purchasing on the broadband provider's website. Providers may increase charges. The information is provided and maintained by Decision Technologies Limited. **This is indicative only and based on a 2-person household with multiple devices and simultaneous usage. Broadband performance is affected by multiple factors including number of occupants and devices, simultaneous usage, router range etc. For more information speak to your broadband provider.
Map data ©OpenStreetMap contributors.









