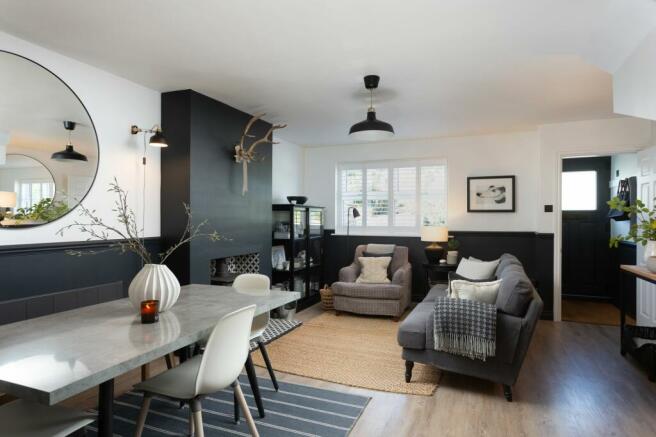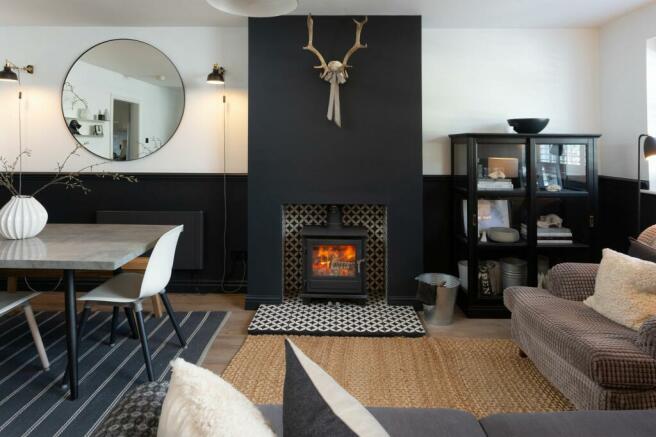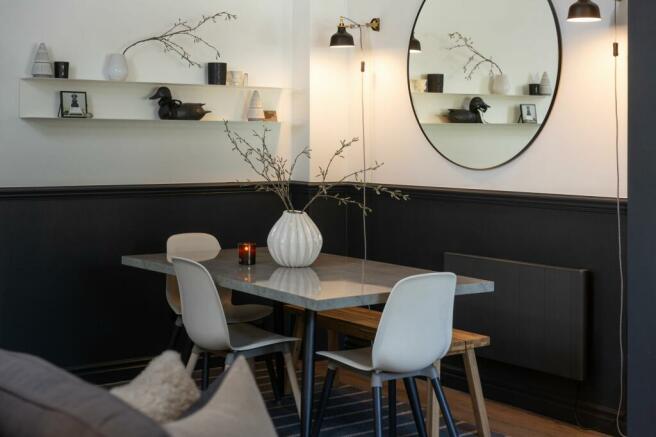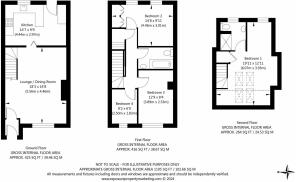Church Fenton Lane, Ulleskelf, LS24

- PROPERTY TYPE
Terraced
- BEDROOMS
4
- BATHROOMS
2
- SIZE
1,105 sq ft
103 sq m
- TENUREDescribes how you own a property. There are different types of tenure - freehold, leasehold, and commonhold.Read more about tenure in our glossary page.
Freehold
Key features
- Modern terrace cottage
- Well presented interior
- Spacious kitchen
- Lounge/diner with multi fuel stove
- Three double bedrooms, one ensuite
- Single bedroom/home office
- Modern electric radiators
- Attractive low maintenance gardens
- Off street parking space
- Village train station and schools
Description
Located in the semi-rural village of Ulleskelf, just outside of Tadcaster, Pine Ridge is a beautifully presented, modern, terraced cottage, over 1100 sq ft, which offers an entrance vestibule, lounge/diner, kitchen, three double bedrooms one with en-suite, single bedroom/home office and a house bathroom. The low maintenance frontage and rear gardens are well designed with mature planters, a shed and a log store.
Behind an attractive dwarf wall topped with railings, a low maintenance gravel bed is dotted with mature shrubs and trees to add a splash of colour. A pathway leads to the ‘Anthracite’ composite door with a frosted glazed panel, illuminated with up and down lighters. Stepping inside the vestibule the colour scheme continues on the rear of the door and the panelled walls, coir cork matting is ideal for this high traffic area of the home and there is also hanging space for coats.
The main focal point in the lounge is the multi fuel stove on a decorative, tiled hearth set within the chimney breast. A large window to the front elevation is fitted with plantation shutters which offer a degree of privacy whilst also allowing plenty of natural light. This generous room which has ample space for a formal dining arrangement is tastefully decorated in Farrow and Ball colours, with contrasting oak coloured Karndean flooring, wall lights and electric heating radiators. The stairs, tucked neatly in the corner, offer a generous storage facility below and lead to the first-floor accommodation.
The spacious kitchen is fitted with a range of cream and black painted base and wall units with oak effect work tops over. A white porcelain sink sits beneath the window and the Karndean flooring continues through from the lounge. Appliances included in the sale are:- an electric oven and hob with extractor fan above, a washing machine, a fridge/freezer and space is provided for a slimline dishwasher. The glazed rear door tones nicely with the décor and opens onto the patio and rear garden. The Antique wood wardrobe used for extra storage can also remain in the property.
To the first floor, the original floorboards have been treated with Bona Nordic tones, adding a Scandi feel to the property. A generous double bedroom to the front elevation with white décor and plantation shutters in keeping with the rest of the property, offers ample space to accommodate two single beds, or a double, and a wardrobe to remain.
Also located to the front of the property, a single bedroom, used by the current vendors as a home office but can comfortably take a single bed and additional furniture.
The house bathroom is fitted with a white three-piece suite to include a low level WC, wash hand basin set on a vanity unit and a P shaped bath with shower and glass screen over. There is partial tiling to the walls, an extractor fan and ceiling spotlights.
Another good size, L shaped room, currently used as the principal bedroom overlooks the rear garden. Panelled and painted to offer a feature wall with decorative wall lights behind the bed head, which casts a cosy glow over the room. Wardrobe to remain.
A second staircase leads to the attic room. Another good size double room, which could also lend itself to being the principal bedroom, offering space for a double bed, wardrobes and an array of free-standing bedroom furniture. Quadruple Velux windows with blinds and a window in the rear dormer create a naturally light room. The en-suite consists of walk-in shower with waterfall, jets and handheld heads, basin on a vanity unit with storage and a low level W/C. A frosted window, with a bathroom quality plantation shutters and this room is complete with partially tiled walls and underfloor heating.
Externally, the rear, fully enclosed garden is fitted with artificial grass offering a wonderfully green, low maintenance option. A rear access gate leads to the allocated off street parking space and a shed offers outside storage. Various potted shrubs will remain along with the log store.
EPC Rating: D
- COUNCIL TAXA payment made to your local authority in order to pay for local services like schools, libraries, and refuse collection. The amount you pay depends on the value of the property.Read more about council Tax in our glossary page.
- Band: C
- PARKINGDetails of how and where vehicles can be parked, and any associated costs.Read more about parking in our glossary page.
- Yes
- GARDENA property has access to an outdoor space, which could be private or shared.
- Private garden
- ACCESSIBILITYHow a property has been adapted to meet the needs of vulnerable or disabled individuals.Read more about accessibility in our glossary page.
- Ask agent
Energy performance certificate - ask agent
Church Fenton Lane, Ulleskelf, LS24
Add your favourite places to see how long it takes you to get there.
__mins driving to your place
Your mortgage
Notes
Staying secure when looking for property
Ensure you're up to date with our latest advice on how to avoid fraud or scams when looking for property online.
Visit our security centre to find out moreDisclaimer - Property reference 0a2fe40a-c6fd-47b6-a6d6-e7d65d20f428. The information displayed about this property comprises a property advertisement. Rightmove.co.uk makes no warranty as to the accuracy or completeness of the advertisement or any linked or associated information, and Rightmove has no control over the content. This property advertisement does not constitute property particulars. The information is provided and maintained by Wishart Estate Agents, York. Please contact the selling agent or developer directly to obtain any information which may be available under the terms of The Energy Performance of Buildings (Certificates and Inspections) (England and Wales) Regulations 2007 or the Home Report if in relation to a residential property in Scotland.
*This is the average speed from the provider with the fastest broadband package available at this postcode. The average speed displayed is based on the download speeds of at least 50% of customers at peak time (8pm to 10pm). Fibre/cable services at the postcode are subject to availability and may differ between properties within a postcode. Speeds can be affected by a range of technical and environmental factors. The speed at the property may be lower than that listed above. You can check the estimated speed and confirm availability to a property prior to purchasing on the broadband provider's website. Providers may increase charges. The information is provided and maintained by Decision Technologies Limited. **This is indicative only and based on a 2-person household with multiple devices and simultaneous usage. Broadband performance is affected by multiple factors including number of occupants and devices, simultaneous usage, router range etc. For more information speak to your broadband provider.
Map data ©OpenStreetMap contributors.




