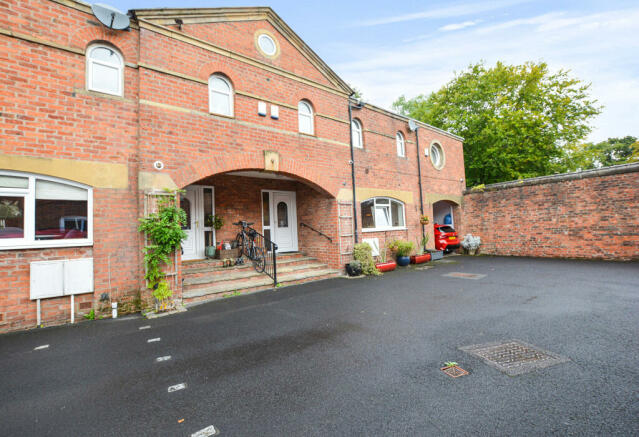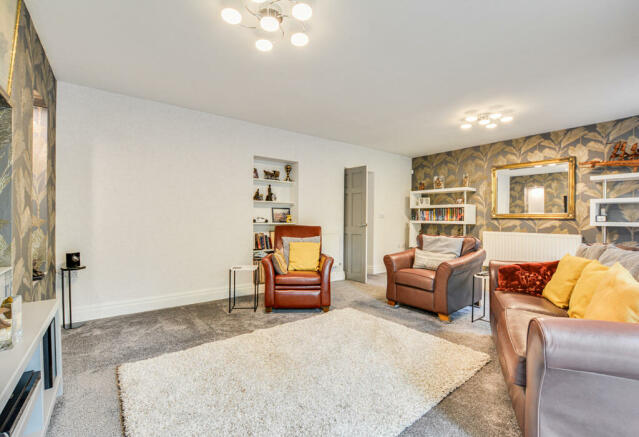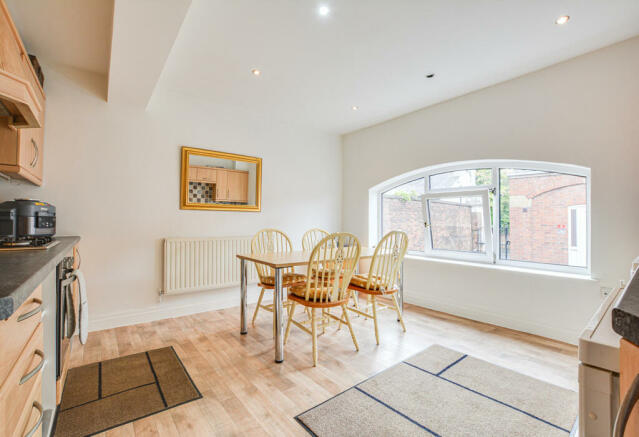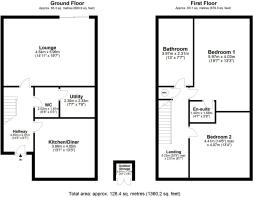Whinfield Mews, Whinfield Lane, Preston, Lancashire

- PROPERTY TYPE
Mews
- BEDROOMS
2
- BATHROOMS
1
- SIZE
1,360 sq ft
126 sq m
- TENUREDescribes how you own a property. There are different types of tenure - freehold, leasehold, and commonhold.Read more about tenure in our glossary page.
Freehold
Key features
- Secure gated community with privacy and peace.
- Spacious lounge with garden access and views.
- Low maintenance garden backing onto Ashton Park.
- Modern kitchen with integrated appliances and dining space.
- Two double bedrooms with natural light throughout.
- Master bedroom with stylish en-suite shower room.
- Luxurious four-piece family bathroom for added comfort.
- Prime location near Marina, shops, and amenities.
Description
This charming two bedroom modern mews - built in 2004 - offers you the perfect blend of modern living, a peaceful setting and close-to-town convenience.
It’s set within a secure gated courtyard, providing peace of mind and privacy (not to mention three parking spaces).
As you climb the four front steps and head inside, you're greeted by a welcoming hallway leading to a spacious lounge.
With large windows and sliding patio doors, natural light floods the room, creating a bright and airy feel. The room is ideal for both relaxing and entertaining, especially when the sun’s out and you can spill out into the back garden.
The leafy, low maintenance garden backs onto Ashton Park so it’s a peaceful and private spot to sit out with a coffee or entertain guests.
The modern kitchen has plenty of storage space in the fitted wooden units, an integrated oven and hob and ample room for dining. Located at the front of the building, you can look out to the courtyard whilst preparing your meal.
There’s a downstairs w/c and a handy utility room providing additional storage and space for the washing machine.
Upstairs, you'll find two generous double bedrooms, both with modern decoration and plenty of natural light.
The master bedroom has a stylish en-suite shower room which matches the luxurious four piece family bathroom.
Whinfield Mews backs onto Ashton Park and it’s only a 2 minute stroll away. It will be perfect for dog walkers or if you just enjoy getting your 10,000 daily steps in.
It’s also close to the Marina where you’ll find a choice of shops, restaurants, and leisure facilities, including Morrisons, McDonalds, an Odeon cinema and a JD Sports gym.
If you need to head into town it takes less than 10 minutes to drive. You could leave the car at home and catch the bus - it’s a short stroll through the park followed by a 10 minute bus journey.
This modern mews home is ideal for couples (young and old) along with young families looking for a secure, stylish property in a fantastic location.
It’s in immaculate condition, you can move straight in and start enjoying everything this modern mews has to offer.
Council tax band: C
Front Garden
Brick and concrete steps leading up to front entrance door; 3 x car spaces; outdoor storage space; double metal electric gates (remove controlled); intercom.
Rear Garden
Wooden fence enclosure with concrete posts; concrete paving stones; outdoor lantern; wooden shed.
Hallway
uPVC front entrance door; ceiling and walls painted plaster; carpeted floor; white plastic power points; radiator; intercom receiver; alarm panel.
Lounge
Wooden door (leading into hallway); uPVC double glazed sliding patio doors (leading into rear garden); ceiling painted; wallpapered; carpeted flooring; uPVC double glazed window; 2 x radiators; 2 x 6 bulb chrome light fitting; 2 x spot lights; white plastic power points.
Kitchen Diner
Wooden door; ceiling and walls painted plaster; vinyl flooring; 6 x spot lights; white plastic power points; uPVC double glazed window; laminate worksurface; wooden cupboards; Potterton Suprima; 1.5 bowl stainless steel sink; Newlec centreplus thermostat; radiator; 4 pan stainless steel gas hob; Indesit oven; integrated extractor hood; consumer unit; stop tap.
Utility Room
Wooden door; ceiling and walls painted plaster; vinyl flooring; plumbing for washing machine; radiator; white plastic power points; tube light.
WC
Wooden door; ceiling painted; wallpapered and tiled; vinyl flooring; ceramic wash basin; ceramic toilet; extractor; chrome ladder radiator; ceiling attached light fitting.
Landing
Ceiling and walls painted plaster; carpeted flooring; white plastic power points; uPVC double glazed window; radiator; 2 x pendant light fittings; loft hatch; hot water tank cupboard.
Bedroom 1
Wooden door; ceiling and walls painted plaster; carpeted flooring; 1 x 5 bulb light fitting ceiling attached; 2 x wall attached two bulb light fittings; uPVC double glazed window; white plastic power points; radiator.
En-Suite
Wooden door; ceiling painted; painted and tiled walls; vinyl flooring; ceiling attached light fitting; radiator; shower enclosure with chrome fittings; ceramic wash basin.
Bedroom 2
Wooden door; ceiling and walls painted plaster; carpeted flooring; 1 x 5 bulb light fitting ceiling attached; 2 x wall attached two bulb light fittings; 2 x uPVC double glazed window; white plastic power points; 2 x radiators.
Bathroom
Wooden door; ceiling painted; painted and tiled walls; vinyl flooring; 3 x soot lights; uPVC double glazed window; radiator; shower enclosure with chrome fittings; ceramic wash basin; ceramic toilet; acrylic bathtub with chrome fittings; loft hatch.
- COUNCIL TAXA payment made to your local authority in order to pay for local services like schools, libraries, and refuse collection. The amount you pay depends on the value of the property.Read more about council Tax in our glossary page.
- Band: C
- PARKINGDetails of how and where vehicles can be parked, and any associated costs.Read more about parking in our glossary page.
- Off street
- GARDENA property has access to an outdoor space, which could be private or shared.
- Rear garden,Front garden
- ACCESSIBILITYHow a property has been adapted to meet the needs of vulnerable or disabled individuals.Read more about accessibility in our glossary page.
- Ask agent
Energy performance certificate - ask agent
Whinfield Mews, Whinfield Lane, Preston, Lancashire
Add your favourite places to see how long it takes you to get there.
__mins driving to your place
Your mortgage
Notes
Staying secure when looking for property
Ensure you're up to date with our latest advice on how to avoid fraud or scams when looking for property online.
Visit our security centre to find out moreDisclaimer - Property reference ZMichaelBailey0003509885. The information displayed about this property comprises a property advertisement. Rightmove.co.uk makes no warranty as to the accuracy or completeness of the advertisement or any linked or associated information, and Rightmove has no control over the content. This property advertisement does not constitute property particulars. The information is provided and maintained by Michael Bailey, Powered by Keller Williams, Preston. Please contact the selling agent or developer directly to obtain any information which may be available under the terms of The Energy Performance of Buildings (Certificates and Inspections) (England and Wales) Regulations 2007 or the Home Report if in relation to a residential property in Scotland.
*This is the average speed from the provider with the fastest broadband package available at this postcode. The average speed displayed is based on the download speeds of at least 50% of customers at peak time (8pm to 10pm). Fibre/cable services at the postcode are subject to availability and may differ between properties within a postcode. Speeds can be affected by a range of technical and environmental factors. The speed at the property may be lower than that listed above. You can check the estimated speed and confirm availability to a property prior to purchasing on the broadband provider's website. Providers may increase charges. The information is provided and maintained by Decision Technologies Limited. **This is indicative only and based on a 2-person household with multiple devices and simultaneous usage. Broadband performance is affected by multiple factors including number of occupants and devices, simultaneous usage, router range etc. For more information speak to your broadband provider.
Map data ©OpenStreetMap contributors.




