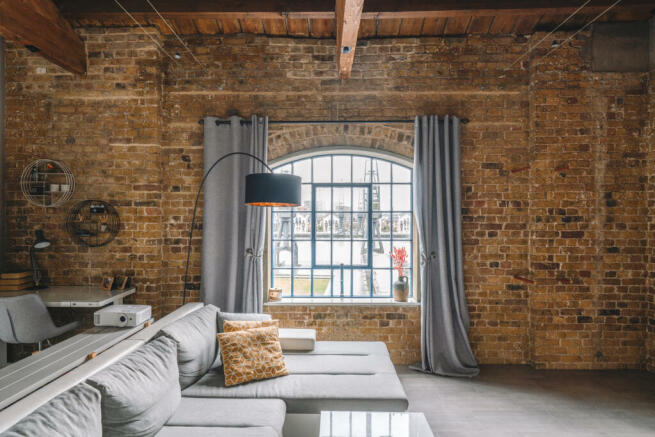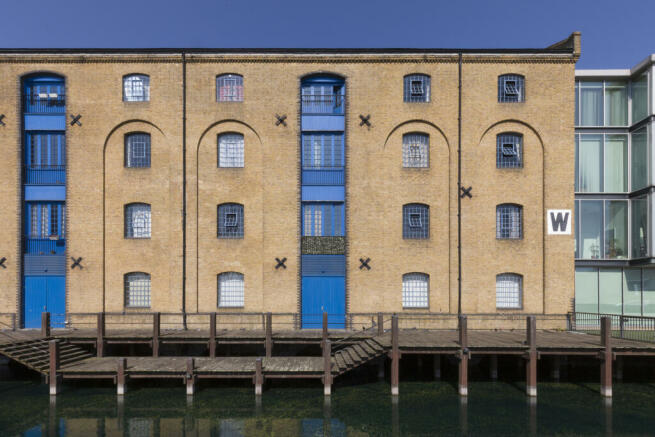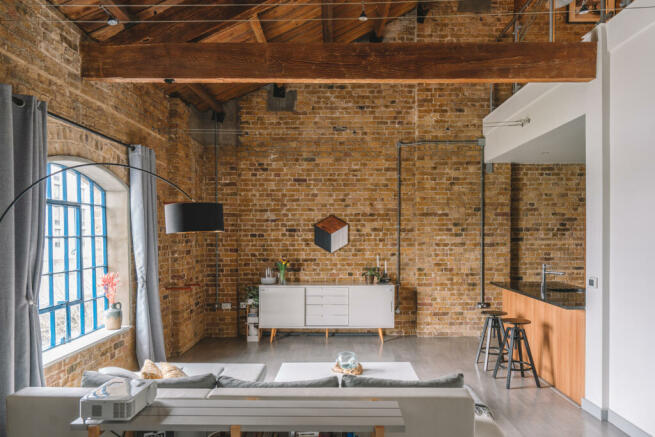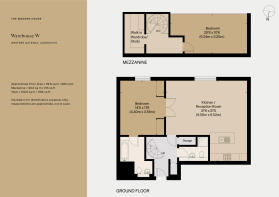
Warehouse W, Western Gateway, London E16

- PROPERTY TYPE
Flat
- BEDROOMS
2
- BATHROOMS
2
- SIZE
1,104 sq ft
103 sq m
Description
The Building
The former dry goods warehouse dates from 1850-1855 and was built as part of the rapid expansion of the Royal Docks. Designed and engineered by George Parker Bidder, it was originally intended for steamships and was, at one point, the largest dock in the world. Since then, The Docklands has undergone significant development, with this being one of the most notable warehouses to have survived. Its façade is defined by yellow stock brick, a slate roof and a 2:1, 2:1, 2:1, 2 rhythm of window bays and loopholes, while blank gable end elevations have stepped brick decoration to the parapets.
The Tour
The apartment is on the third floor and is accessed via lift. Inside, the main living space has a dramatically high ceiling with diagonally braced queen post trusses. Natural light casts striking shadows across exposed brick walls from a wide, arch-shaped window, while the fresh white palette harmoniously interacts with period details. A recent renovation has seen modern features like smart-controlled underfloor heating added as well as the fitting of a new boiler. The property also has a high-speed fibre broadband.
A galley-shaped kitchen is at one end of the plan, nestled neatly under the mezzanine. Integrated appliances contained within wooden cabinets are topped by a black quartz worktop forming a smart breakfast bar.
Grey double doors lead through to the main bedroom. Here, another arched window provides a peacefully reflective view across the water. Large, custom-built wardrobes create flexible storage. A handy en suite bathroom with a bath, basin and WC is finished in neutral tones. There is a further bathroom with a shower off the hallway.
Broad spiral stairs lead up to the mezzanine currently used as a second bedroom, with a walk-in wardrobe and study or home office space. Atmospherically set within the eaves, it has a glass partition that allows views down to the living room below.
There are car park spaces for residents' use in front of the building and there is a secure car park space allocated inside the nearby Excel Centre. The neighbourhood is looked after by the Excel Centre's security team.
Outside Space
Directly on the dockside, breathtaking views of the glistening water along the historical dockside are dominated by magnificent Grade II-listed Stothert and Pitt Cranes. Their dark forms stand majestically beside the water, providing a mesmerizing backdrop to the newly renovated landscape and public green spaces.
The Area
The Royal Docks have been extensively landscaped to create a public outdoor recreational space. Simply sit or stroll with uninterrupted views of the water's edge and watch as the occasional big ship enters via the swingbridge. A crop of new restaurants have sprung up recently including Tapa Tapa, China Palace and Zero Sette, a well-regarded Italian spot.
There is open-water swimming, paddle boarding and wakeboarding a five minute walk from the building, and the Royal Docks Adventure Watersports Centre offers rowing, sailing and kayaking. Just across the river, accessible via the cable car or 'dangleway', is the Greenwich Peninsula and the O2 Arena. A newly opened event space at nearby ExCeL hosts the largest immersive entertainment space in the UK.
Custom House (Elizabeth Line and DLR) is a three-minute walk away, running services into Canary Wharf in five minutes. The West End and City can be reached within 15 minutes and Heathrow Airport in 53 minutes. Nearby, London City Airport has daily connections to Europe and there is easy access out of London towards Essex and Kent via the A13.
Tenure: Leasehold
Lease Length: Approx. 175 years remaining
Service Charge: The annual Service Charge is £7870, this covers the usual Service Charge bills whilst also including £530 for water, £820 cark in Excel, £570 reserve fund contribution
Ground Rent: Approx. £250 per annum
Council Tax Band: F
- COUNCIL TAXA payment made to your local authority in order to pay for local services like schools, libraries, and refuse collection. The amount you pay depends on the value of the property.Read more about council Tax in our glossary page.
- Band: F
- PARKINGDetails of how and where vehicles can be parked, and any associated costs.Read more about parking in our glossary page.
- Yes
- GARDENA property has access to an outdoor space, which could be private or shared.
- Yes
- ACCESSIBILITYHow a property has been adapted to meet the needs of vulnerable or disabled individuals.Read more about accessibility in our glossary page.
- Ask agent
Warehouse W, Western Gateway, London E16
Add an important place to see how long it'd take to get there from our property listings.
__mins driving to your place
Get an instant, personalised result:
- Show sellers you’re serious
- Secure viewings faster with agents
- No impact on your credit score



Your mortgage
Notes
Staying secure when looking for property
Ensure you're up to date with our latest advice on how to avoid fraud or scams when looking for property online.
Visit our security centre to find out moreDisclaimer - Property reference TMH81417. The information displayed about this property comprises a property advertisement. Rightmove.co.uk makes no warranty as to the accuracy or completeness of the advertisement or any linked or associated information, and Rightmove has no control over the content. This property advertisement does not constitute property particulars. The information is provided and maintained by The Modern House, London. Please contact the selling agent or developer directly to obtain any information which may be available under the terms of The Energy Performance of Buildings (Certificates and Inspections) (England and Wales) Regulations 2007 or the Home Report if in relation to a residential property in Scotland.
*This is the average speed from the provider with the fastest broadband package available at this postcode. The average speed displayed is based on the download speeds of at least 50% of customers at peak time (8pm to 10pm). Fibre/cable services at the postcode are subject to availability and may differ between properties within a postcode. Speeds can be affected by a range of technical and environmental factors. The speed at the property may be lower than that listed above. You can check the estimated speed and confirm availability to a property prior to purchasing on the broadband provider's website. Providers may increase charges. The information is provided and maintained by Decision Technologies Limited. **This is indicative only and based on a 2-person household with multiple devices and simultaneous usage. Broadband performance is affected by multiple factors including number of occupants and devices, simultaneous usage, router range etc. For more information speak to your broadband provider.
Map data ©OpenStreetMap contributors.





