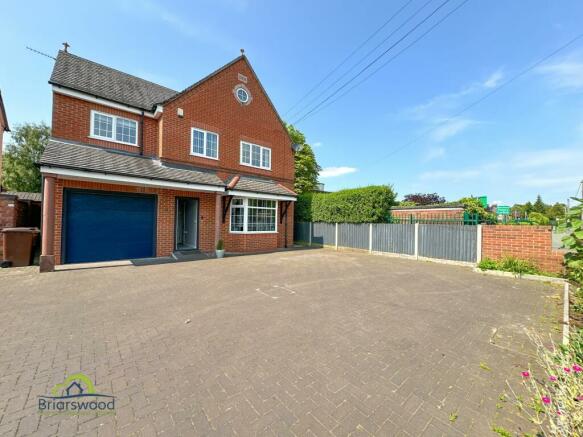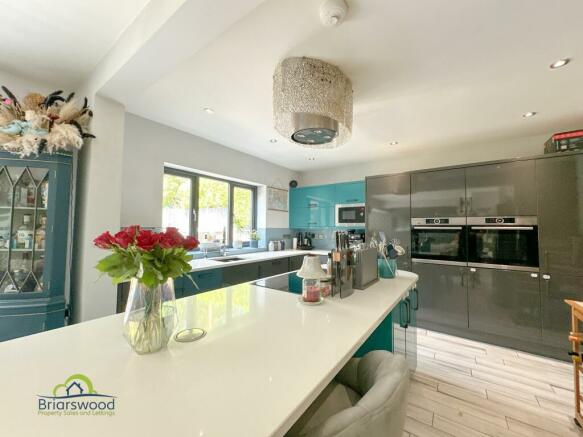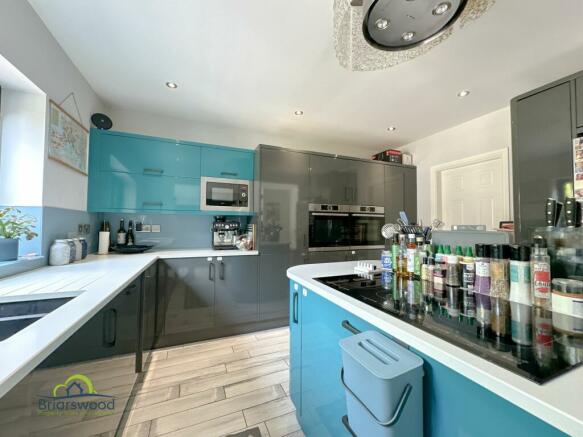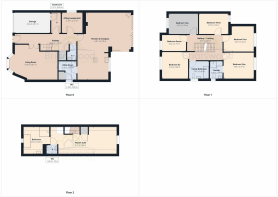
Leek Road, Endon, ST9

- PROPERTY TYPE
Detached
- BEDROOMS
7
- BATHROOMS
4
- SIZE
Ask agent
- TENUREDescribes how you own a property. There are different types of tenure - freehold, leasehold, and commonhold.Read more about tenure in our glossary page.
Freehold
Description
Nestled in the desirable area of Endon, this modern detached family home on Leek Road is a true gem waiting to be discovered. Boasting a generous 2,540 sq ft of living space.
With a total of 7 bedrooms and 3 bathrooms, including a luxurious Master Suite, there is no shortage of space for the whole family to enjoy. The open plan kitchen and orangery areas are a standout feature, complete with a cosy log burner and bi-fold doors that leads out to the beautifully landscaped garden. Imagine sipping your morning coffee in the orangery, basking in the natural light and fresh air.
Speaking of the garden, it is a true oasis with both lawned and patio areas, ideal for hosting summer barbecues or simply relaxing in the sun. And let's not forget the added luxury of a hot tub, perfect for unwinding under the stars.
Parking is a breeze with space for up to 5 vehicles, ensuring convenience for you and your guests. Plus, with easy access to the centre of Stoke on Trent and the stunning Staffordshire Moorlands, you'll have the best of both worlds - a tranquil retreat to call home, yet close enough to amenities and natural beauty.
Don't miss out on the opportunity to make this individually built family home your own. Book a viewing today and step into the lifestyle you've been dreaming of.
EPC Rating: C
Hallway
8.04m x 1.19m
Door to front elevation, down lights, storage cupboard, radiator, storage cupboard. Stairs to first floor.
Living Room
6.34m x 4.61m
Bay window to front elevation, electric fire. centre light fitment, radiator.
Cloak Room
1.21m x 2.6m
Down Lights
Office
2.67m x 2.72m
Window to side elevation, down lights, radiator.
WC
1.28m x 2m
White suite comprise; low level w.c and vanity wash hand basin. radiator, centre light.
Kitchen and Orangery
6.97m x 8.78m
Bi fold doors to rear and side elevation, window to side elevation, range of modern base and eye level units with island, work surfaces and integral, double ovens, wine fridge, dishwasher, microwave and hob. Log burner to orangery, down-lights through out, radiators x 3.
Utility
2.35m x 2.4m
Door to side elevation, range of base and eye level units, sink unit and drainer, extractor. storage cupboard.
Landing
4.73m x 3.34m
Down Lights, radiators.
Bedroom Two
3.97m x 2.74m
Window to front elevation, radiator, centre light.
Bedroom Three
3.97m x 2.74m
Window to rear elevation, radiator, centre light.
Bedroom Four
4.07m x 3.43m
Window to rear elevation, radiator, centre light.
Bedroom Five
4.09m x 3.47m
Window to rear elevation, radiator, down lights.
Ensuite
1.69m x 2.39m
Window to side elevation, suite comprising; low level w.c, vanity wash hand basin and shower cubical, down lights.
Family Bathroom
2.61m x 2.4m
Window to side elevation, white suite comprising; p shaped bath with mixer shower and screen, vanity wash hand basin, low level w.c. heated towel rail, down lights.
Bedroom Six
3.53m x 3.64m
Window to front elevation, down lights, radiator.
Bedroom Seven
3.22m x 2.13m
Window to front elevation, centre light, radiator.
Master Suite
8.77m x 3.69m
Window to rear elevation, range of modern fitted drawers, wardrobes and bedroom furniture, down lights.
Ensuite Bathroom
3.5m x 3.63m
window to front elevation, Velux style roof lights x2, sunken Jacuzzi style bath, vanity wash hand basin and walk in shower. Down lights and heated towel rail.
WC
1.49m x 1.18m
Vanity wash hand basin, low level w.c, extractor.
Garden
To the rear elevation there are landscaped gardens with patio and lawn areas, the property also benefits from a hot tub.
Front Garden
Block paved driveway to front elevation providing off road parking for 4 plus cars and access to single integral garage.
Parking - Garage
Parking - Driveway
- COUNCIL TAXA payment made to your local authority in order to pay for local services like schools, libraries, and refuse collection. The amount you pay depends on the value of the property.Read more about council Tax in our glossary page.
- Band: F
- PARKINGDetails of how and where vehicles can be parked, and any associated costs.Read more about parking in our glossary page.
- Garage,Driveway
- GARDENA property has access to an outdoor space, which could be private or shared.
- Private garden,Front garden
- ACCESSIBILITYHow a property has been adapted to meet the needs of vulnerable or disabled individuals.Read more about accessibility in our glossary page.
- Ask agent
Energy performance certificate - ask agent
Leek Road, Endon, ST9
Add your favourite places to see how long it takes you to get there.
__mins driving to your place



With nearly 30 years of experience in the sale and letting of property, Briarswood Property Sales and Lettings blend traditional values with modern technology; creating high-quality marketing, outstanding customer service and a simple and smooth journey, whether you are selling, letting, buying, or renting. We are an independent, motivated, and experienced agent covering all of South Cheshire and North Staffordshire
Your mortgage
Notes
Staying secure when looking for property
Ensure you're up to date with our latest advice on how to avoid fraud or scams when looking for property online.
Visit our security centre to find out moreDisclaimer - Property reference 89cfdc48-7263-4e27-affa-f10c0af1240d. The information displayed about this property comprises a property advertisement. Rightmove.co.uk makes no warranty as to the accuracy or completeness of the advertisement or any linked or associated information, and Rightmove has no control over the content. This property advertisement does not constitute property particulars. The information is provided and maintained by Briarswood, Stoke On Trent. Please contact the selling agent or developer directly to obtain any information which may be available under the terms of The Energy Performance of Buildings (Certificates and Inspections) (England and Wales) Regulations 2007 or the Home Report if in relation to a residential property in Scotland.
*This is the average speed from the provider with the fastest broadband package available at this postcode. The average speed displayed is based on the download speeds of at least 50% of customers at peak time (8pm to 10pm). Fibre/cable services at the postcode are subject to availability and may differ between properties within a postcode. Speeds can be affected by a range of technical and environmental factors. The speed at the property may be lower than that listed above. You can check the estimated speed and confirm availability to a property prior to purchasing on the broadband provider's website. Providers may increase charges. The information is provided and maintained by Decision Technologies Limited. **This is indicative only and based on a 2-person household with multiple devices and simultaneous usage. Broadband performance is affected by multiple factors including number of occupants and devices, simultaneous usage, router range etc. For more information speak to your broadband provider.
Map data ©OpenStreetMap contributors.





