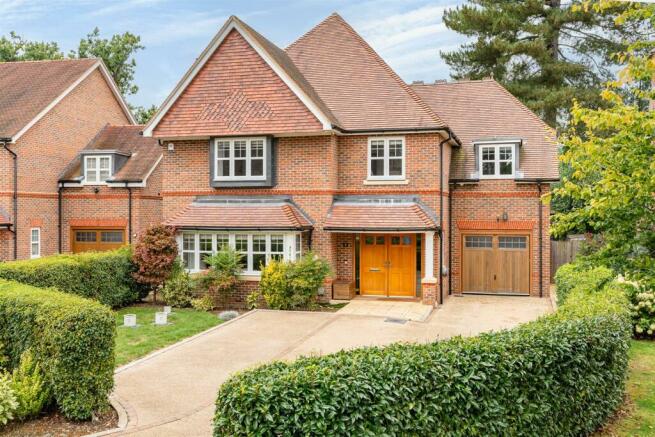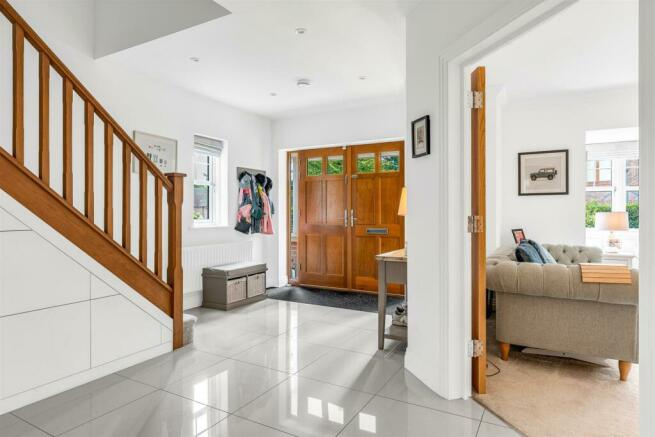Reeves Court, Welwyn

- PROPERTY TYPE
Detached
- BEDROOMS
5
- BATHROOMS
3
- SIZE
Ask agent
- TENUREDescribes how you own a property. There are different types of tenure - freehold, leasehold, and commonhold.Read more about tenure in our glossary page.
Freehold
Key features
- Highly desirable Wilshere Park location
- Spacious bright family home
- Large contemporary kitchen/breakfast room
- Bifold doors open kitchen to garden
- Immaculate decorative order
- Ideal home for entertaining
- Attractive rear garden with gazebo & summer house
- Integral garage ideal for extra storage
Description
Bryan Bishop and Partners are delighted to bring to the market this wonderful five bedroom three bathroom executive family home in the extremely popular Wilshere Park area of Welwyn. This stylish property has all the amenities a modern family might need and is presented in immaculate decorative order inside and out. The house exhibits top quality in every detail and really benefits from a cleverly designed layout, showing intelligent use of the large footprint.
Accommodation:
The double oak doors set into the very attractive frontage welcome you into a light, bright and spacious hallway, nicely lit by a window to the side. From here stylish glazed double doors open into the living room and kitchen/family room giving a lovely free flowing open feel to the ground floor. Single solid doors also lead into the study/office and well placed guest cloakroom.
The living room is fabulous, bathed in natural light from the large bay windows to the front. A great square shape gives plenty of options on decor, layout and furnishing and the double glass doors from the hallway set diagonally across one corner add to the elegant style.
The study/office is a good size and nicely lit by a window to the side. This room is easily big enough for a comprehensive home office facility with multiple desks and is well placed to provide the privacy needed to work from home whilst staying connected to the rest of the house. Of course with five bedrooms upstairs there is great flexibility in this property for placing the home office where it best suits your needs.
Double doors open out from the hallway into the stunning kitchen/dining room. This room is perfectly laid out to make the best use of the substantial space available. The kitchen area features all of the integrated appliances you would expect in a house of this size and quality cleverly placed in a perfectly ergonomic layout. Separated from the kitchen by a super breakfast bar for those grab and go meals is the open floor space of the dining area, comfortably accepting a large eight seat dining table at present, but would easily cope with something larger. This room also gives very convenient access directly into the rear of the integral garage, making the small utility room there very usable.
Opening directly from the dining room is the fabulous family room. Big enough for an array of comfortable furniture and flooded in natural light from the large windows running around all three outside walls, this is a practical all year round room which connects seamlessly out into the garden via two sets of glazed double doors. The flow around the kitchen, dining room and family room is excellent, really generating a hub and heart of the home within these main living spaces. An amazing asset to be enjoyed privately as a family as well as providing a phenomenal space for entertaining.
From the hallway, the stairs turn elegantly up onto an upper galleried hallway of generous size and with an appealing square shape. From here there is access to each of the five bedrooms along with the family bathroom. Four of the bedrooms are comfortably doubles. Two of them benefit from lovely en suite shower rooms.
Exterior:
The property is found in a quiet residential area, surrounded by other quality family homes. To the front is a large garden with mature hedging and lawn, as well as a driveway leading to the integral garage and parking for multiple cars. To the rear is a secure, pet friendly garden with a nice full width patio and a large area of low maintenance artificial grass. The garden is attractively landscaped and designed, incorporating a generous patio running across the back of the house, as well as other areas of patio and decking placed nicely around the perimeter. There is a tiled roof pergola currently used as a fun outside bar area and a glorious premium quality summer house which could take on virtually any role you could think of. Gym, studio, reading room, music room, teenage hangout space or an office to make every other work from home person jealous - the list is endless! There is a useful separate access to the garden from the driveway to avoid having to walk through the house. The property also features a CCTV security system and intruder alarm.
Location:
This property enjoys the enviable and exclusive location of Wilshere Park, bringing with it the unspoiled pleasure of rural living yet with all of the many amenities of Welwyn just a minute or two away. Welwyn Village has a thriving and bustling centre with a wide range of shops, pubs and restaurants as well as doctors and dentists. More extensive facilities are to be found in Welwyn Garden City, just 3 miles to the south. Welwyn North Station offers a fast and frequent service into London, getting you to Kings Cross in around 20 minutes. Junction 6 of the A1(M) is within one mile.
Brochures
Reeves Court, Welwyn- COUNCIL TAXA payment made to your local authority in order to pay for local services like schools, libraries, and refuse collection. The amount you pay depends on the value of the property.Read more about council Tax in our glossary page.
- Ask agent
- PARKINGDetails of how and where vehicles can be parked, and any associated costs.Read more about parking in our glossary page.
- Yes
- GARDENA property has access to an outdoor space, which could be private or shared.
- Yes
- ACCESSIBILITYHow a property has been adapted to meet the needs of vulnerable or disabled individuals.Read more about accessibility in our glossary page.
- Ask agent
Reeves Court, Welwyn
Add an important place to see how long it'd take to get there from our property listings.
__mins driving to your place
Get an instant, personalised result:
- Show sellers you’re serious
- Secure viewings faster with agents
- No impact on your credit score
Your mortgage
Notes
Staying secure when looking for property
Ensure you're up to date with our latest advice on how to avoid fraud or scams when looking for property online.
Visit our security centre to find out moreDisclaimer - Property reference 33374004. The information displayed about this property comprises a property advertisement. Rightmove.co.uk makes no warranty as to the accuracy or completeness of the advertisement or any linked or associated information, and Rightmove has no control over the content. This property advertisement does not constitute property particulars. The information is provided and maintained by Bryan Bishop and Partners, Welwyn. Please contact the selling agent or developer directly to obtain any information which may be available under the terms of The Energy Performance of Buildings (Certificates and Inspections) (England and Wales) Regulations 2007 or the Home Report if in relation to a residential property in Scotland.
*This is the average speed from the provider with the fastest broadband package available at this postcode. The average speed displayed is based on the download speeds of at least 50% of customers at peak time (8pm to 10pm). Fibre/cable services at the postcode are subject to availability and may differ between properties within a postcode. Speeds can be affected by a range of technical and environmental factors. The speed at the property may be lower than that listed above. You can check the estimated speed and confirm availability to a property prior to purchasing on the broadband provider's website. Providers may increase charges. The information is provided and maintained by Decision Technologies Limited. **This is indicative only and based on a 2-person household with multiple devices and simultaneous usage. Broadband performance is affected by multiple factors including number of occupants and devices, simultaneous usage, router range etc. For more information speak to your broadband provider.
Map data ©OpenStreetMap contributors.







