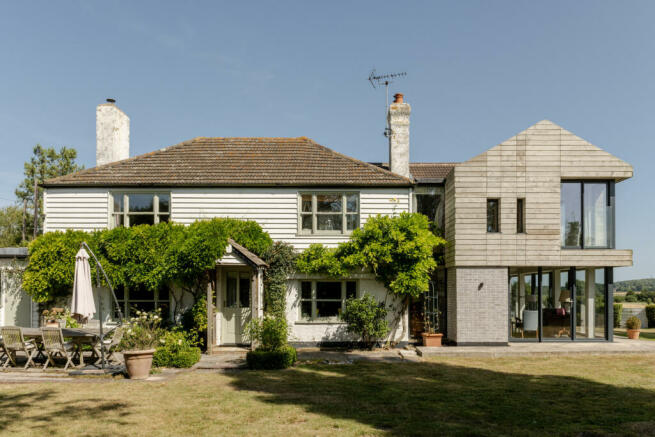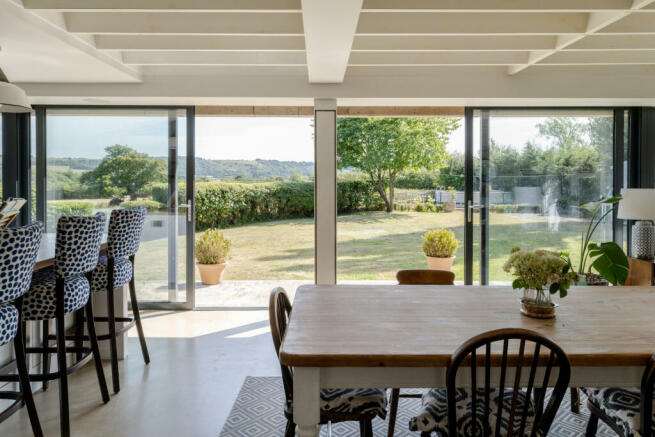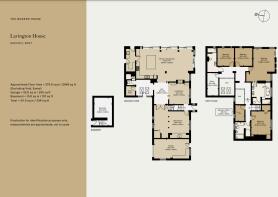
Lavington House, Naccolt, Kent

- PROPERTY TYPE
Detached
- BEDROOMS
5
- BATHROOMS
3
- SIZE
3,341 sq ft
310 sq m
- TENUREDescribes how you own a property. There are different types of tenure - freehold, leasehold, and commonhold.Read more about tenure in our glossary page.
Freehold
Description
The Tour
A quiet country road gives way to the house's generous driveway, where there is space to park 6 cars. The house sits within encircling lawns, its white clapboard core brilliantly enhanced by an arrestingly modern yet complementary timber, brick and glass extension. Its profile sets the tone for what lies within: contemporary and considered design that works to enhance graceful period bones.
There are two entrances to the house, one via a picture-pretty green-painted front door, the other directly into a skylight-lit hallway in the extension. From the latter, the bright, living spaces unfold. Sensitively extended in recent years, the current architects have taken the timber beams from the original house as a point of departure, echoing their composition at the rear.
A living room lies directly ahead, its overhead beams and walls painted in a gentle off-white. The second entrance hall, within the older part of the home, separates this from the sitting room beyond, which, befitting its period origins, has an evocative farmhouse-like feel. Here, a large, brick-lined inglenook fireplace contains a log-burning fire, and a run of exposed timber beams and posts foster a cosy ambience. Double doors from this room connect back to the entrance hall in the extension, lending the ground floor a circular feel.
At the far side of the extension is the exceptionally generous open-plan kitchen and dining room, with a neat utility room beyond. Four sets of sliding glazed doors open to the garden, rooting the room in its green setting. L-shaped, Shaker kitchen units wrap around one corner of the room and are topped with marble? work surfaces. There is an Falcon range in the centre and plenty of open shelves for displaying favourite ceramics. A central island has an oak surface that forms an informal breakfast bar overhang on one side. The rest of the room is currently given over to a large dining table, although its versatility would befit various configurations.
There are five bedrooms upstairs; four are doubles, with an additional single perfect for use as a study. Those that sit within the opened-up historic wing are set atmospherically below beams and have grounding views across the garden. The primary bedroom lies on the opposite side, with vast picture windows and a generous en suite housing a roll-top bath. It unfolds beneath the exposed pitch of the roof, with the timber frame painted in white to further its airy, serene feel.
A family bathroom on this floor is serenely finished, with a large bathtub placed in front of a large window for a wonderfully picturesque soak. There is a shower room at the other end of the plan, decorated in a similarly neat palette.
Outdoor Space
The house sits in the thick of a generous lawned garden that stretches towards the rolling hills of the Kent Downs, divided from the fields beyond by a series of mature hedgerows. A patio encircles the living areas at the rear, carefully levelled to ensure a fluidity between inside and out. There are several terraces from which to enjoy the view or dine outdoors in warm weather.
Dotted with greenhouses and sheds, the garden provides is plenty of space for outdoor storage and planting opportunities.
The Area
Lavington House is perfectly positioned to enjoy uninterrupted views across the North Downs, which as an Area of Outstanding Natural Beauty, and can never been built on. The surrounding area also contains the Wye National Nature Reserve which is home to a wealth of wildlife such as rare orchids, moths and a circular nature trail, including the wonderfully named valley, The Devil’s Kneading Trough. Also nearby, there is the 14th-century Jacobean and Victorian Godinton House set among 12 acres of tranquil gardens.
Ashford is a short 15-minute drive and has a host of independent shops and cafés, including & Bloss for freshly roasted beans, as well as a handy Waitrose. There are plenty of great restaurants to try such as Boys Halls, which is only 11 minutes from the house. Slightly further afield, The Pig at Bridge near Canterbury is under a 40-minute drive away. Kent has become renowned in recent years for its sparkling wine. Two vineyards that can be reached in under 20 minutes include Westwell Wines and the family-run Brabourne Vineyard. The pretty village of Wye is also only a 3 minute drive while Canterbury and the seasside town of Folkstone are only 20 minutes by car.
There are many excellent school options near by including the Lady Joanna Thornhill Endowed Primary School which was rated “Outstanding” by Ofsted, or the Brook Community Primary School, which has a “Good” rating. For secondary school options there is the Wye School, The Norton Knatchbull School and the independent, Cornfields School.
Wye Railway Station is a six-minute drive and has connections into London Kings Cross Station in around 46 minutes. The M20 is around a 7-minute drive from the house and connects with the rest of the National Motorway. Dover port for ferries to France is a 30-minute drive. There are also direct routes to the channel tunnel.
Council Tax Band: E
- COUNCIL TAXA payment made to your local authority in order to pay for local services like schools, libraries, and refuse collection. The amount you pay depends on the value of the property.Read more about council Tax in our glossary page.
- Band: E
- PARKINGDetails of how and where vehicles can be parked, and any associated costs.Read more about parking in our glossary page.
- Yes
- GARDENA property has access to an outdoor space, which could be private or shared.
- Yes
- ACCESSIBILITYHow a property has been adapted to meet the needs of vulnerable or disabled individuals.Read more about accessibility in our glossary page.
- Ask agent
Lavington House, Naccolt, Kent
Add your favourite places to see how long it takes you to get there.
__mins driving to your place



"Nowhere has mastered the art of showing off the most desirable homes for both buyers and casual browsers alike than The Modern House, the cult British real-estate agency."
Vogue
"I have worked with The Modern House on the sale of five properties and I can't recommend them enough. It's rare that estate agents really 'get it' but The Modern House are like no other agents - they get it!"
Anne, Seller
"The Modern House has transformed our search for the perfect home."
The Financial Times
"The Modern House revolutionised property purchasing when it launched in 2005, establishing its reputation as the estate agent of choice for those who place great importance on design and good service."
Living Etc.
"It has been such a refreshingly enjoyable experience. Everyone we dealt with was knowledgable, charming and super diligent. They have a highly tuned understanding of living spaces and how people connect with them. Matching properties with the right buyers is an experience that feels like thoughtful curation."
Paul, Seller
Your mortgage
Notes
Staying secure when looking for property
Ensure you're up to date with our latest advice on how to avoid fraud or scams when looking for property online.
Visit our security centre to find out moreDisclaimer - Property reference TMH81420. The information displayed about this property comprises a property advertisement. Rightmove.co.uk makes no warranty as to the accuracy or completeness of the advertisement or any linked or associated information, and Rightmove has no control over the content. This property advertisement does not constitute property particulars. The information is provided and maintained by The Modern House, London. Please contact the selling agent or developer directly to obtain any information which may be available under the terms of The Energy Performance of Buildings (Certificates and Inspections) (England and Wales) Regulations 2007 or the Home Report if in relation to a residential property in Scotland.
*This is the average speed from the provider with the fastest broadband package available at this postcode. The average speed displayed is based on the download speeds of at least 50% of customers at peak time (8pm to 10pm). Fibre/cable services at the postcode are subject to availability and may differ between properties within a postcode. Speeds can be affected by a range of technical and environmental factors. The speed at the property may be lower than that listed above. You can check the estimated speed and confirm availability to a property prior to purchasing on the broadband provider's website. Providers may increase charges. The information is provided and maintained by Decision Technologies Limited. **This is indicative only and based on a 2-person household with multiple devices and simultaneous usage. Broadband performance is affected by multiple factors including number of occupants and devices, simultaneous usage, router range etc. For more information speak to your broadband provider.
Map data ©OpenStreetMap contributors.





