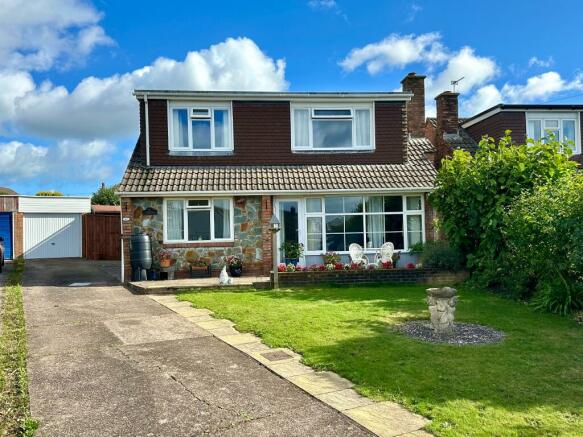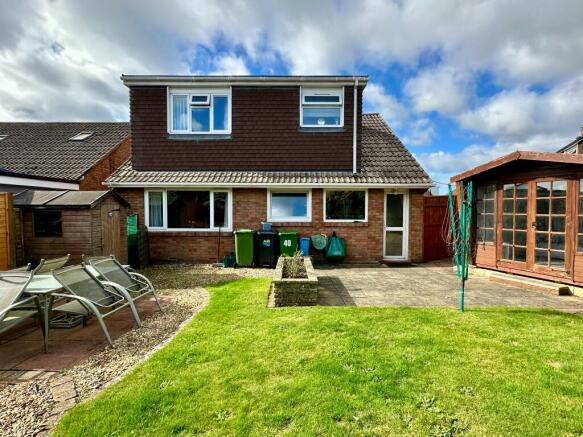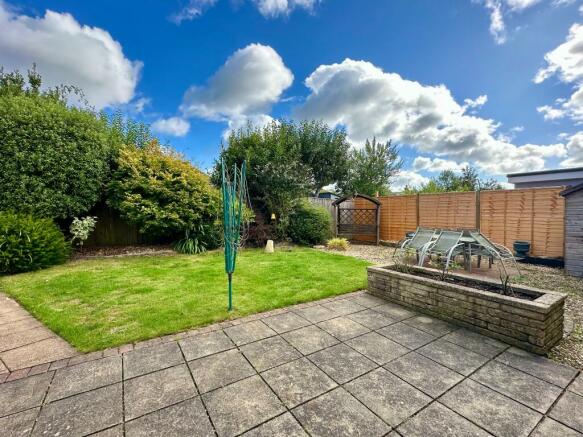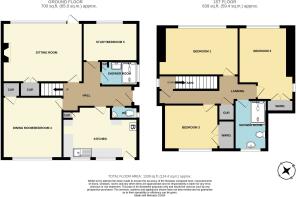Bapton Close, Exmouth

- PROPERTY TYPE
Detached Bungalow
- BEDROOMS
5
- BATHROOMS
2
- SIZE
Ask agent
- TENUREDescribes how you own a property. There are different types of tenure - freehold, leasehold, and commonhold.Read more about tenure in our glossary page.
Ask agent
Key features
- Extended versatile chalet style bungalow
- Sought after corner site in a quiet location
- Sitting Room
- Modern Kitchen
- Dining Room/Bedroom 4
- Study/Bedroom 5
- Ground Floor Wet Room
- Three First Floor Bedrooms and modern shower Room
- Private Rear Garden
- Garage and Parking for 4 Cars
Description
* Attractive sitting room & cloakroom
* Modern kitchen
* Dining room/bedroom 4 & study/bedroom 5
* Ground floor wet room
* Circa 2014 converted roof space providing three first floor bedrooms and a modern shower room/w.c.
* Gas central heating and UPVC double glazing
* Sought after corner site in a quiet location with a private rear garden
* Driveway parking for four cars and a garage.
* Council Tax Band = D £2322.68
* EPC = D
Worth viewing because
A spacious and versatile detached three/five bedroom chalet style bungalow occupying a quiet corner site with a private rear garden. The property has been both extended into the loft space and modernised to a high standard throughout enjoying a convenient location.
In more detail .
This unique extended detached chalet style bungalow occupies a tucked away corner site in Bapton Close with a private rear garden incorporating a timber shed and insulated summer house with power/light connected. To the front and side of the property is an attractive garden and driveway providing space for four cars and leading to a garage with power/light connected. The property has been the subject of considerable improvement in recent years benefitting from a substantial loft conversion circa 2014. On the ground floor is a good size reception hall providing access to the cloakroom and the reception rooms as well as the kitchen. There is a spacious sitting room, dining room/bedroom 4, study/bedroom 5, modern kitchen and a well-appointed fully tiled wet room with a shower area. Stairs then lead to the first floor where there are three further generous size bedrooms and a modern shower room/w.c. Other features include gas central heating and UPVC double glazing throughout.
To fully appreciate this property and everything that it has to offer an internal inspection is highly recommended.
The Coastal Town of Exmouth The property is approximately 2 miles from the town centre the seafront, with all local amenities close by. For keen walkers there is access to many miles of coastal path starting at 'The Needle' at Orcombe Point, which denotes the start of the World Heritage coastline. The Exe Estuary has been designated an 'Area Of Outstanding Natural Beauty' and offers further exceptional walks and a cycle path leading to Lympstone and continues beyond through to Exeter. The opportunities to enjoy a variety of watersports in addition to equestrian and golfing pursuits in the area are also plentiful. Exmouth train station provides access to the nearby Cathedral city of Exeter and beyond. Exmouth, being a highly commutable coastal town and also within 20 minutes of the M5 motorway junction, offers an ideal base for those seeking an enhanced coastal lifestyle and enjoyment of all the area has to offer.
Bear in mind
This detached chalet style property is an excellent example of its type and must be viewed internally to be fully appreciated. The design of the loft conversion and ground floor room layout has transformed its size now offering versatile three/ five bedroom accommodation and shower room facilities on both floors. The private rear garden, garage, and driveway parking for four cars are great features together with the quiet & convenient location.
Directional note
Leave the town centre along Marine Way following the signs for the A376 Exeter Road. At the second set of traffic lights turn right onto Hulham Road and shortly after the road bears around to the left. Then turn right onto Bapton Lane and Bapton Close will then be found as a turning a short way down on the left hand side. Number 40 is located at the higher end of the road on a tucked away corner site.
WHAT3WORDS tracks.admits.kick
Room sizes
Sitting room: 4.85 x 3.62
Dining room/bedroom 4: 3.74 x 3.62
Study/bedroom 5: 3.34 x 2.42
Kitchen: 4.55 x 2.96 maximum measurements
Cloakroom: 1.27 x 0.72
Wet room: 2.23 x 1.48
Bedroom 1: 4.41 excluding the recess x 2.93
Bedroom 2: 4.40 x 2.90 maximum measurements
Bedroom 3: 3.15 x 2.71
Shower room/w.c. : 3.00 x 1.84
Garage: 5.10 x 2.61
Summerhouse: 2.90 x 2.27
All mains services are connected
- COUNCIL TAXA payment made to your local authority in order to pay for local services like schools, libraries, and refuse collection. The amount you pay depends on the value of the property.Read more about council Tax in our glossary page.
- Band: D
- PARKINGDetails of how and where vehicles can be parked, and any associated costs.Read more about parking in our glossary page.
- Garage
- GARDENA property has access to an outdoor space, which could be private or shared.
- Yes
- ACCESSIBILITYHow a property has been adapted to meet the needs of vulnerable or disabled individuals.Read more about accessibility in our glossary page.
- Level access
Bapton Close, Exmouth
Add your favourite places to see how long it takes you to get there.
__mins driving to your place
Your mortgage
Notes
Staying secure when looking for property
Ensure you're up to date with our latest advice on how to avoid fraud or scams when looking for property online.
Visit our security centre to find out moreDisclaimer - Property reference HSEXM_684927. The information displayed about this property comprises a property advertisement. Rightmove.co.uk makes no warranty as to the accuracy or completeness of the advertisement or any linked or associated information, and Rightmove has no control over the content. This property advertisement does not constitute property particulars. The information is provided and maintained by Hall & Scott, Exmouth. Please contact the selling agent or developer directly to obtain any information which may be available under the terms of The Energy Performance of Buildings (Certificates and Inspections) (England and Wales) Regulations 2007 or the Home Report if in relation to a residential property in Scotland.
*This is the average speed from the provider with the fastest broadband package available at this postcode. The average speed displayed is based on the download speeds of at least 50% of customers at peak time (8pm to 10pm). Fibre/cable services at the postcode are subject to availability and may differ between properties within a postcode. Speeds can be affected by a range of technical and environmental factors. The speed at the property may be lower than that listed above. You can check the estimated speed and confirm availability to a property prior to purchasing on the broadband provider's website. Providers may increase charges. The information is provided and maintained by Decision Technologies Limited. **This is indicative only and based on a 2-person household with multiple devices and simultaneous usage. Broadband performance is affected by multiple factors including number of occupants and devices, simultaneous usage, router range etc. For more information speak to your broadband provider.
Map data ©OpenStreetMap contributors.





