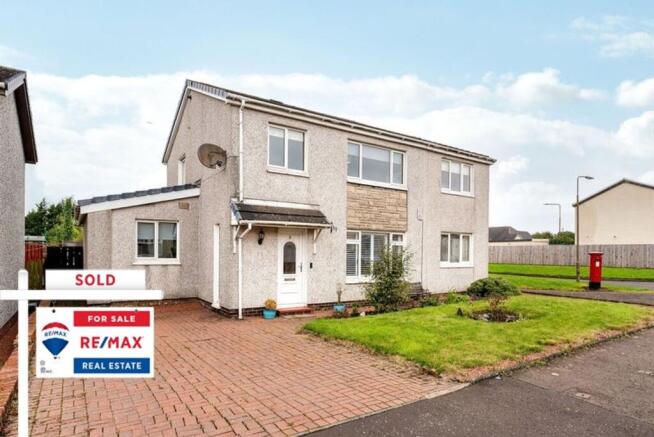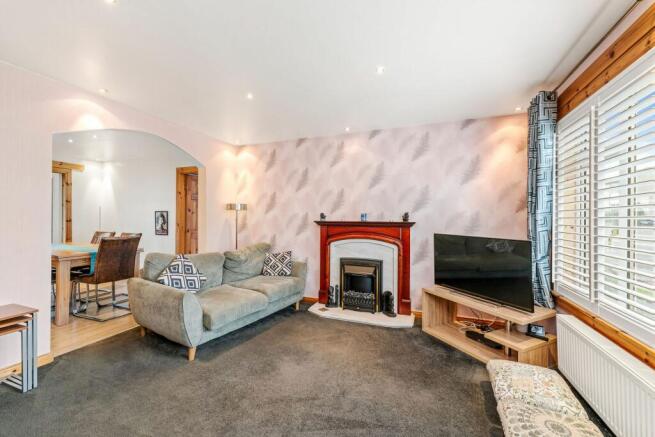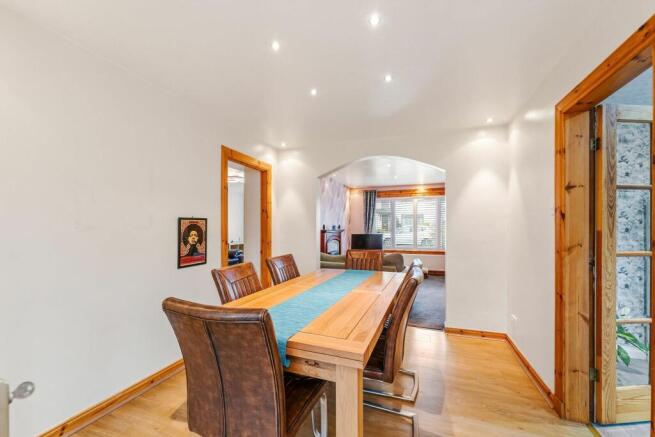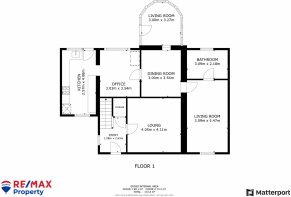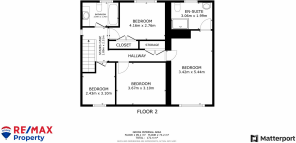2 Langton View, East Calder, Livingston, EH53 0LE

- PROPERTY TYPE
Detached
- BEDROOMS
5
- BATHROOMS
2
- SIZE
1,615 sq ft
150 sq m
- TENUREDescribes how you own a property. There are different types of tenure - freehold, leasehold, and commonhold.Read more about tenure in our glossary page.
Freehold
Key features
- Stunning 4/5 Bedroom Detached Home
- Mature Corner Plot
- Gourmet Kitchen
- Flexible Reception Spaces
- Impressive Bedrooms
- 2 Modern Bathrooms
Description
**FIXED PRICE FOR A SPEEDY SALE!!* Beautiful 4/5 Bedroom Detached Home!
Niall McCabe & RE/MAX Property are thrilled to present to the market this exquisite and beautifully extended 4/5 bedroom detached villa, nestled in the highly sought-after and family-friendly Langton View, East Calder. Boasting serene, stylish interiors with a fresh, modern finish, this exceptional home offers the perfect blend of luxury and comfort. Set against the backdrop of meticulously landscaped gardens, it provides an idyllic sanctuary for family living.
East Calder is a popular village and is ideally situated for the commuter to Edinburgh and Glasgow. There is an excellent bus service which links the village with the Edinburgh City Centre and it is easily accessible to the A71 and M8 motorway network, with the local train station at Kirknewton and the airport within easy reach. The village has its own primary schools and there is a bus service to the brand new high school at West Calder. There is a leisure centre only a short distance away, and lots of local amenities, including doctors, post office, a Tesco local, 2 Co-op mini supermarkets, hairdressers, newly refurbished local pub and takeaway.
The home report can be downloaded from our website.
Freehold
Council tax band F
Factor Fees – None
Sales particulars aim for accuracy but rely on seller-provided info. Measurements may have minor fluctuations. Items not tested, no warranty on condition. Photos may use wide angle lens. Floorplans are approximate, not to scale. Not a contractual document; buyers should conduct own inquiries.
EPC Rating: C
Lounge/Dining Area
4.05m x 4.11m
This gorgeous split lounge/diner is defined by a striking archway, blending elegance and function. The lounge features plush carpeting and a large front window, flooding the space with natural light, while the dining area boasts sleek laminate flooring and seamless access to the rest of the lower level.
Kitchen
4.88m x 2.57m
This stunning high-gloss, handleless gourmet kitchen is a chef's dream, complete with integrated appliances and a dedicated dining area. Dual-aspect windows bathe the space in natural light, creating a sleek, modern vibe perfect for both cooking and entertaining.
Conservatory
3.27m x 3m
Bask in the warmth of this sunny conservatory, a perfect retreat for family relaxation. Overlooking the garden, it offers a serene spot to unwind and enjoy the view in comfort and style.
Bedroom/Reception Room
5.47m x 3.09m
This versatile 5th bedroom, located on the ground floor, offers endless possibilities—perfect as a cozy snug, home office, or an extra reception room, showcasing the home's adaptable layout to suit your lifestyle.
Utility/Storage Room
3.09m x 2.18m
A handy utility/storage area which could be used flexibly depending on the purchaser, it hosts laminate floor, neutral wall coverings & central lighting.
Bedroom 1
5.44m x 3.42m
The expansive master bedroom boasts sleek modern flooring, stunning décor, and ample storage. With plenty of space for additional furniture, it offers a luxurious retreat designed for comfort and style.
En-Suite
3.06m x 1.99m
Step into luxury with this beautifully designed en-suite shower room, featuring a spacious dual walk-in shower enclosure, sleek wash hand basin, and modern W.C. The stunning floor design adds elegance, while the large, glazed window invites natural light, creating a serene, hotel-inspired retreat.
Bedroom 2
4.16m x 2.76m
This spacious second bedroom boasts modern finishes, plush carpeting, and a large picture window that floods the room with natural light, creating a perfect blend of comfort and style.
Bedroom 3
3.67m x 3.1m
This stylishly appointed third double bedroom, located at the rear, offers peaceful views of the garden, creating a serene and inviting space to unwind.
Bedroom 4
3.1m x 2.43m
Bedroom 4 is generously sized, with a view over the head of the street. Its flexible layout makes it ideal for use as a guest room, home office, or additional living space.
Family Bathroom
2.09m x 1.76m
Lovely suite with a large bathtub, for maximum luxury, wash hand basin & W.C – the room benefits from a slick tile design and a picture window.
Exterior
The home is set within a lovely mature, multi-sided plot. The rear is a peaceful and private oasis with gorgeous shrubs and hedges – along with patios galore and ample storage room. To the front there is a multi-car driveway with access to the front door and a luscious lawn.
Brochures
Home ReportBrochure 2- COUNCIL TAXA payment made to your local authority in order to pay for local services like schools, libraries, and refuse collection. The amount you pay depends on the value of the property.Read more about council Tax in our glossary page.
- Band: F
- PARKINGDetails of how and where vehicles can be parked, and any associated costs.Read more about parking in our glossary page.
- Yes
- GARDENA property has access to an outdoor space, which could be private or shared.
- Yes
- ACCESSIBILITYHow a property has been adapted to meet the needs of vulnerable or disabled individuals.Read more about accessibility in our glossary page.
- Ask agent
Energy performance certificate - ask agent
2 Langton View, East Calder, Livingston, EH53 0LE
Add an important place to see how long it'd take to get there from our property listings.
__mins driving to your place
Your mortgage
Notes
Staying secure when looking for property
Ensure you're up to date with our latest advice on how to avoid fraud or scams when looking for property online.
Visit our security centre to find out moreDisclaimer - Property reference 0c0122b8-04a4-4480-87f8-4b3a161f43b4. The information displayed about this property comprises a property advertisement. Rightmove.co.uk makes no warranty as to the accuracy or completeness of the advertisement or any linked or associated information, and Rightmove has no control over the content. This property advertisement does not constitute property particulars. The information is provided and maintained by Remax Property, West Lothian. Please contact the selling agent or developer directly to obtain any information which may be available under the terms of The Energy Performance of Buildings (Certificates and Inspections) (England and Wales) Regulations 2007 or the Home Report if in relation to a residential property in Scotland.
*This is the average speed from the provider with the fastest broadband package available at this postcode. The average speed displayed is based on the download speeds of at least 50% of customers at peak time (8pm to 10pm). Fibre/cable services at the postcode are subject to availability and may differ between properties within a postcode. Speeds can be affected by a range of technical and environmental factors. The speed at the property may be lower than that listed above. You can check the estimated speed and confirm availability to a property prior to purchasing on the broadband provider's website. Providers may increase charges. The information is provided and maintained by Decision Technologies Limited. **This is indicative only and based on a 2-person household with multiple devices and simultaneous usage. Broadband performance is affected by multiple factors including number of occupants and devices, simultaneous usage, router range etc. For more information speak to your broadband provider.
Map data ©OpenStreetMap contributors.
