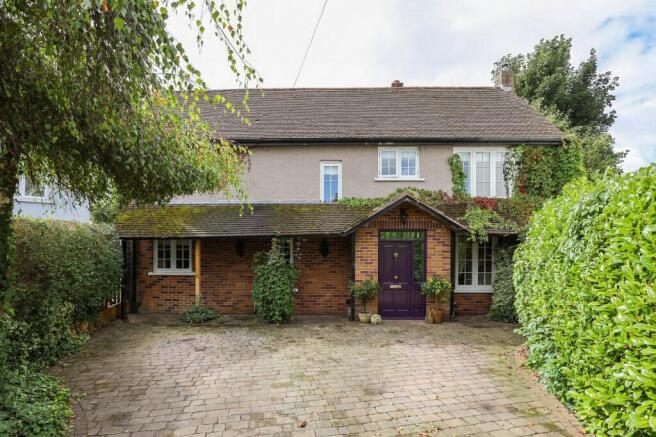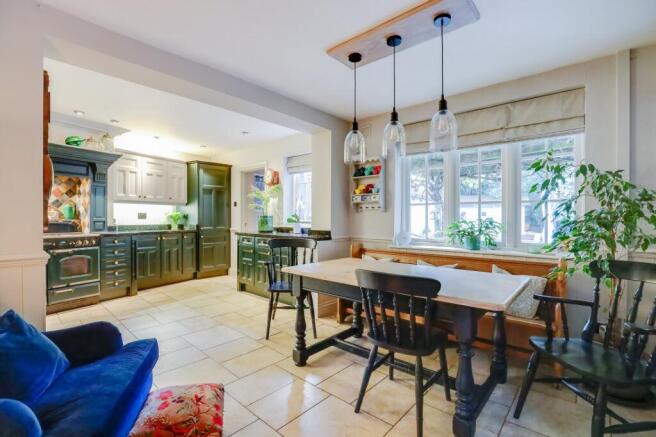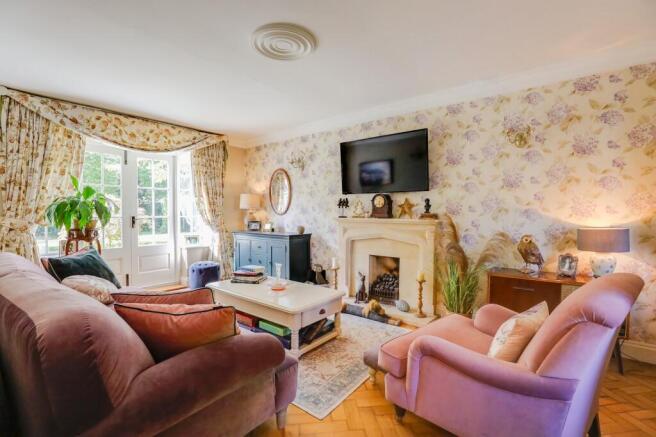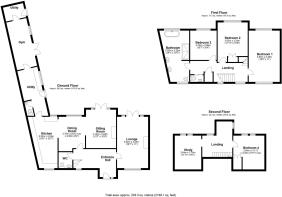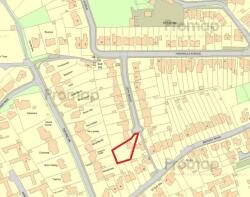
5 bedroom detached house for sale
9 Cefn Mount, Dinas Powys, Vale of Glam. CF64 4AR

- PROPERTY TYPE
Detached
- BEDROOMS
5
- BATHROOMS
1
- SIZE
Ask agent
- TENUREDescribes how you own a property. There are different types of tenure - freehold, leasehold, and commonhold.Read more about tenure in our glossary page.
Freehold
Key features
- Detached family residence
- High specification finishes throughout
- Fabulous open plan kitchen & family room
- 2 further reception rooms
- Cloak & Utility rooms
- Ground floor home office
- Loft conversion with office and 4th bedroom
- Oak framed double glazed windows
- Driveway & Mature garden
- Sunny aspect
Description
Situation.
Cefn Mount is a quiet cul-de-sac, located off Highwalls Avenue and sits within a stone's throw of both the village common and Dinas Powys golf course.
The charming and thriving village provides a range of shops, salons and public houses together with The Humble Onion restaurant, Old Bank (Kin & Ilk) coffee shop and the Wild Blackberry deli.
Leisure facilities include tennis, golf and bowling clubs and beautiful walks over the Common and throughout the surrounding woodland.
What's more, the village is noted for its excellent primary schools.
Dinas Powys is predominately a commuter town, being just 5 ½ miles south west of the Capital City and 9 miles south east of J33 of the M4 Motorway.
The village has excellent transport links to the city centre with Dinas Powys railway station providing frequent services to Cardiff and the Vale of Glamorgan.
Sat Nav
CF64 4AR
Accommodation Summary..
Accommodation comprises the following key areas:
GROUND FLOOR
o Hallway
o Cloakroom / WC
o Living room
o Sitting room
o Open plan kitchen / diner
o Utility room & WC
o Home office / gym
o Storeroom
FIRST FLOOR
o Landing
o WC
o Bedroom 1
o Bedroom 2
o Bedroom 3
o Family bathroom
SECOND FLOOR
o Bedroom 4
o Study / Bedroom 5
o Storage
The house extends to approximately 2,200 sq ft.
Individual room dimension can be found on the attached floor plans.
Reception Rooms.
An attractive sold wood entrance door with glass side panels and transom light leads to a spacious and welcoming entrance reception.
Stairs rise to the first floor and doors lead the living room, cloakroom / WC and open plan kitchen / diner.
The principle reception room enjoys a dual aspect, stone fireplace with living flame gas fire and French doors opening onto the terrace.
The second reception, located off the kitchen, features a fireplace with wood burning stove, cabinets built into the alcoves and a further set of French doors which open onto a pretty oak gable end porch with seating and infra-red heater.
Both have a quality oak engineered wood flooring.
Kitchen/Diner
Fabulous and extended kitchen (1999 / 2000) with spacious dining area, broad opening to the second reception room, pair of windows overlooking the garden and door leading to the utility room.
Traditional kitchen fitted with generous hand painted wall and base units, extensive granite work tops, double sink unit and 'Range' cooker with extraction unit over.
Also comprising an integrated fridge / freezer, integrated dishwasher, ceramic tiled floor, recessed spot lights and above the dining area, feature down lights.
Utility, Home Office / Gym & Storeroom
Single storey extension providing a sizeable utility room, WC, home office / gym and storeroom.
All have views across the garden and doors which open onto the terrace.
Potential for a self-contained annex.
Bedrooms & Bathroom.
The first floor has been re-configured to host three double bedrooms and a family bathroom, located off a generous landing with WC and large airing cupboard.
The bright and airy master, with dual aspect, features a pair of fitted wardrobes.
All three also have quality engineered oak flooring.
A stunning and sumptuous family bathroom, with dual aspect, completes the first floor accommodation and comprises a freestanding bath, walk-in shower with rain water head, wall hung 'floating' WC and double vanity unit with 'his and her' ceramic bowl wash hand basins. It also has an 'Aqua-Step' non-slip wood effect flooring.
Attic Conversion
The attic conversion was completed in 2008 and is currently configured to offer a double bedroom with fitted wardrobe and study, located either side of a central landing.
Two pairs of Velux windows allow generous levels of natural light.
The second floor also accommodates a handy storage area.
Outside
The house nestles in mature and well maintained grounds with sunny south westerly aspect.
To the front, a block paved driveway can accommodate several cars.
To the rear, the deceptively large plot widens to reveal a beautiful garden with mature trees and shrubbery which not only offer all year round colour and interest but also privacy and screening from neighbouring properties.
Landscaping includes an extensive terracing with raised well stocked beds and water feature together with a large level lawn and pergola.
Cold water tap and outside lighting.
- COUNCIL TAXA payment made to your local authority in order to pay for local services like schools, libraries, and refuse collection. The amount you pay depends on the value of the property.Read more about council Tax in our glossary page.
- Band: H
- PARKINGDetails of how and where vehicles can be parked, and any associated costs.Read more about parking in our glossary page.
- Yes
- GARDENA property has access to an outdoor space, which could be private or shared.
- Yes
- ACCESSIBILITYHow a property has been adapted to meet the needs of vulnerable or disabled individuals.Read more about accessibility in our glossary page.
- Ask agent
9 Cefn Mount, Dinas Powys, Vale of Glam. CF64 4AR
Add an important place to see how long it'd take to get there from our property listings.
__mins driving to your place
Get an instant, personalised result:
- Show sellers you’re serious
- Secure viewings faster with agents
- No impact on your credit score
Your mortgage
Notes
Staying secure when looking for property
Ensure you're up to date with our latest advice on how to avoid fraud or scams when looking for property online.
Visit our security centre to find out moreDisclaimer - Property reference PRA11345. The information displayed about this property comprises a property advertisement. Rightmove.co.uk makes no warranty as to the accuracy or completeness of the advertisement or any linked or associated information, and Rightmove has no control over the content. This property advertisement does not constitute property particulars. The information is provided and maintained by Burnett Davies with Easton, Dinas Powys. Please contact the selling agent or developer directly to obtain any information which may be available under the terms of The Energy Performance of Buildings (Certificates and Inspections) (England and Wales) Regulations 2007 or the Home Report if in relation to a residential property in Scotland.
*This is the average speed from the provider with the fastest broadband package available at this postcode. The average speed displayed is based on the download speeds of at least 50% of customers at peak time (8pm to 10pm). Fibre/cable services at the postcode are subject to availability and may differ between properties within a postcode. Speeds can be affected by a range of technical and environmental factors. The speed at the property may be lower than that listed above. You can check the estimated speed and confirm availability to a property prior to purchasing on the broadband provider's website. Providers may increase charges. The information is provided and maintained by Decision Technologies Limited. **This is indicative only and based on a 2-person household with multiple devices and simultaneous usage. Broadband performance is affected by multiple factors including number of occupants and devices, simultaneous usage, router range etc. For more information speak to your broadband provider.
Map data ©OpenStreetMap contributors.
