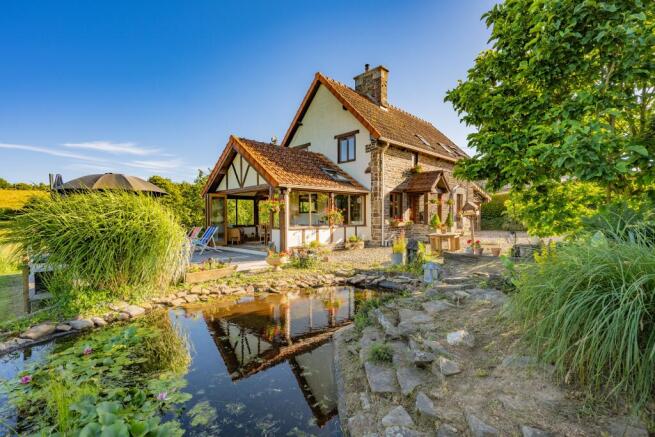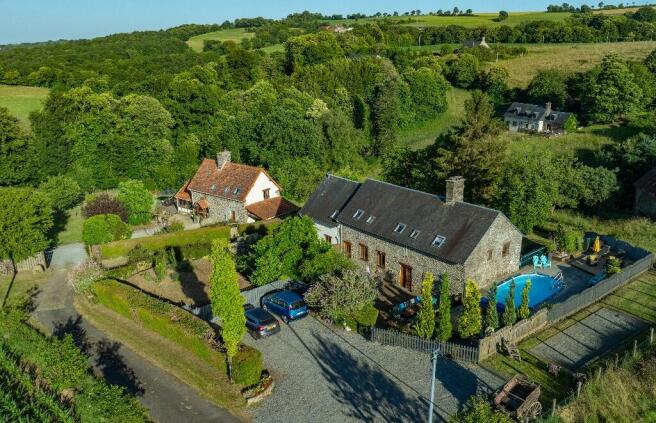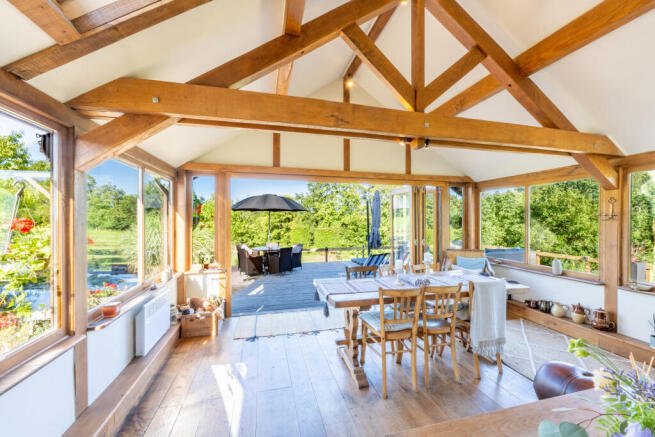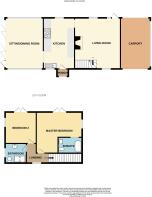St-Martin-de-Landelles, Manche, Normandy, France
- PROPERTY TYPE
Gite
- BEDROOMS
11
- BATHROOMS
5
- SIZE
Ask agent
Key features
- A Truly Stunning And Unique Property Complex On Offer
- Three Dwellings Make Up This Small Picturesque Hamlet
- Larger Gîte Offers 7 Bedrooms And Sleeps Up To 14 Guests
- Smaller Gîte Offers 2 Bedrooms And Sleeps Up To 5 Guests
- Main House Comprises 2 Bedrooms, 2 Bathrooms And 2 Large Reception Rooms
- Gorgeous Lawn and Decking Areas Surround The Heated Swimming Pool
- Close Proximity To St Martin de Landelles & St. Hilaire du Harcouet
- The World Famous Mont St. Michel Is Just 41km Away
- Situated In Normandy And Close To Brittany's Boarder
- Check Out The Exclusive Video Tours On The Listing & On Our Social Media @marcoharrisuk
Description
CASH BUYERS ONLY
NO BUYING FEES!!! (SELLERS PAYING FEES)
Tucked away in the serene landscapes of Normandy, close to the Brittany border, La Cahudière offers a unique opportunity to own a private hamlet. This secluded estate features three exquisite properties, beautifully set within 0.40 hectares of verdant gardens. Accessed via a peaceful rural lane that ends at the hamlet, La Cahudière provides unmatched privacy, free from the disturbance of through traffic.
Property Overview
The main property is a delightful gîte complex, which includes a principal house and a tastefully converted barn. Each building is designed for independent use, making the estate versatile and adaptable. Both gîtes boast their own secluded terraces and share a landscaped communal garden. The centerpiece of this charming estate is a heated outdoor swimming pool, thoughtfully designed to adhere to French safety standards, providing a relaxing haven for residents and guests alike.
Adjacent to the gîte complex is a stylish two-bedroom house, currently occupied by the owners. All three properties have been extensively renovated, blending traditional Normandy architectural elements with modern comfort and style. Surrounded by well-established gardens, including walnut and fruit trees, this small hamlet harmoniously combines rustic elegance with contemporary living.
Two-Bedroom House: Main Dwelling
The owners' residence, a beautifully appointed two-bedroom house, is situated on 0.2351 hectares of manicured grounds, with rolling lawns bordered by mature shrubs and fruit-bearing trees. Originally a historic stone structure, the house has been thoughtfully expanded using authentic Normandy stone and granite. The house features a blend of solid oak and tiled flooring throughout, enhancing its inviting character.
Interior (Ground Floor): The lounge is the original heart of the home and retains its historic charm with exposed beams, an original fireplace now fitted with a wood-burning stove, and an antique staircase that adds to its appeal. This space truly is the perfect setting to cuddle up in front of a roaring fire with a glass of wine on a cold winters day.
The kitchen showcases a handcrafted oak design that complements the traditional style of the house, offering both beauty and practicality. The design features a range cooker, fridge/freezer and dishwasher, plus ample storage cupboards and worktop space, providing all the space culinary enthusiasts need to cook up a feast. The kitchen seamlessly connects with the stunning extension. This space offers stunning panoramic views of the surrounding countryside via the triple aspect windows. This versatile room serves as both a sitting and dining area, featuring bi-folding doors, which opens onto a spacious south-facing deck, ideal for soaking up the sun throughout the day and making it a breeze to entertain family and guests.
First Floor: The first floor features two generously sized bedrooms. The master suite is a stunning and spacious room, boasting a cozy lounge area and exposed beams, leading to a semi open-plan en suite bathroom. The en suite features a slipper bath, a handcrafted oak vanity unit with hand basin, and a WC. The second bedroom, which can accommodate a double or twin beds, serves as brilliant guest bedroom, home office or crafts room. Rounding the upstairs off is an additional bathroom equipped with a shower, oak vanity unit with hand basin, and WC. Both rooms benefit from Juliet balconies, displaying the gorgeous surrounding.
Exterior: The house is complemented by gardens at both the front and rear, a substantial covered carport, a log store, and a shed for equipment and laundry facilities. There is also potential for further expansion, subject to the necessary permissions.
The Gîtes
The gîte complex, characterised by its traditional grey slate (Ardoise) roofing, includes two distinct dwellings on 0.1648 hectares of land. Each gîte is carefully designed to provide a comfortable and practical living space, making them ideal for holiday rentals or extended family accommodation.
Le Bleuet (Cornflower) Gîte: This generous gîte offers ample living space, featuring five bedrooms and two additional open-plan sleeping areas, along with three bath/shower rooms. It can be reconfigured into a three or four-bedroom setup via an adjoining door, offering flexibility. A mezzanine floor provides additional space for relaxation or accommodation.The ground floor is open planned but has been meticulously designed into three main areas. The lounge area boasts a large fireplace and wood-burning stove and the staircase leading to the first floor. The kitchen is equipped with modern appliances and offers ample storage and worktop space. A large range cooker, dishwasher, fridge and freezer finish the space off. The dining area comfortably seats 14-16 guests, making it ideal for large gatherings.
Le Coquelicot (Poppy) Gîte:
Le Coquelicot, converted from a former barn, features an open-plan living and dining area on the ground floor, with two generously sized bedrooms and a bath/shower room on the upper level. The living area provides ample space for sofas and dining table capable of seating six guests comfortably. The space is enhanced by a large fireplace with a wood-burning stove, creating a warm and welcoming ambiance. The kitchen is fully equipped with modern appliances.
Exterior: Both Gîtes provide access to their own private patios that are enclosed and surround by flowers and shrubbery. A large decked area at the rear offers direct access to the shared swimming pool, perfect for al fresco dining and entertaining.
Additional Amenities
Swimming Pool: The heated outdoor pool, measuring 7.5m x 3.5m, is surrounded by an elegant decked area and safety fencing, adhering to strict French safety regulations. The pool liner was recently replaced in 2024, ensuring it remains in pristine condition for enjoyment.
Laundry and Storage: The estate includes an independent laundry facility with a fridge freezer, space for outdoor games, and a DVD library. There is additional storage for pool equipment, gîte linens, and a separate WC for convenience.
Parking: A spacious gravel parking area easily accommodates six to eight vehicles.
Recreational Space: A pétanque area is situated on the grounds, offering a traditional French game for guests to enjoy.
Location and Surrounding Area
La Cahudière is perfectly situated for those looking to immerse themselves in the rich cultural heritage and natural beauty of the region. Just 2 km away lies the charming village of St. Martin de Landelles, where you'll find all the essential amenities, including a traditional bakery, a butcher, convenience stores, a welcoming bar/restaurant, a pharmacy, a doctor's office, and a post office.
For a broader range of services and entertainment, the vibrant town of St. Hilaire du Harcouet is just 6 km from the property. Here, you'll find banks, supermarkets, a bustling weekly market, a hospital, and even a cinema, ensuring that all your needs are met with ease.
La Cahudière also offers an excellent base for exploring some of France's most celebrated landmarks. The legendary Mont St. Michel, a UNESCO World Heritage site and one of the country's most iconic attractions, is just 41 km away. Other nearby destinations include the historic town of Avranches (28 km), the picturesque coastal city of St. Malo (66 km), and the major ferry ports of Caen (145 km) and Cherbourg (125 km), providing convenient access to international travel.
Further Information
Please feel free to contact Kieran Smith via phone, WhatsApp or across our social media platforms, @MARCOHARRISUK, If you would like to know anymore information or arrange a viewing. The current owners will be conducting viewings but have requited all prospective buyers are qualified beforehand. We look forward to hearing from you and thank-you for taking the time to view this advert.
Disclaimer Property Details: Whilst believed to be accurate all details are set out as a general outline only for guidance and do not constitute any part of an offer or contract. Intending purchasers should not rely on them as statements or representation of fact but must satisfy themselves by inspection or otherwise as to their accuracy. We have not carried out a detailed survey nor tested the services, appliances, and specific fittings. Room sizes should not be relied upon for carpets and furnishings. The measurements given are approximate.
St-Martin-de-Landelles, Manche, Normandy, France
NEAREST AIRPORTS
Distances are straight line measurements- Dinard (Pleurtuit)(International)42.5 miles
- Rennes (St-Jacques)(International)43.2 miles
- Caen (Carpiquet)(International)52.9 miles
- Cherbourg (Maupertus)(International)76.7 miles
- Le Havre (Octeville)(International)87.7 miles
Advice on buying French property
Learn everything you need to know to successfully find and buy a property in France.
Notes
This is a property advertisement provided and maintained by Marco Harris, UK (reference LaCahuidere) and does not constitute property particulars. Whilst we require advertisers to act with best practice and provide accurate information, we can only publish advertisements in good faith and have not verified any claims or statements or inspected any of the properties, locations or opportunities promoted. Rightmove does not own or control and is not responsible for the properties, opportunities, website content, products or services provided or promoted by third parties and makes no warranties or representations as to the accuracy, completeness, legality, performance or suitability of any of the foregoing. We therefore accept no liability arising from any reliance made by any reader or person to whom this information is made available to. You must perform your own research and seek independent professional advice before making any decision to purchase or invest in overseas property.






