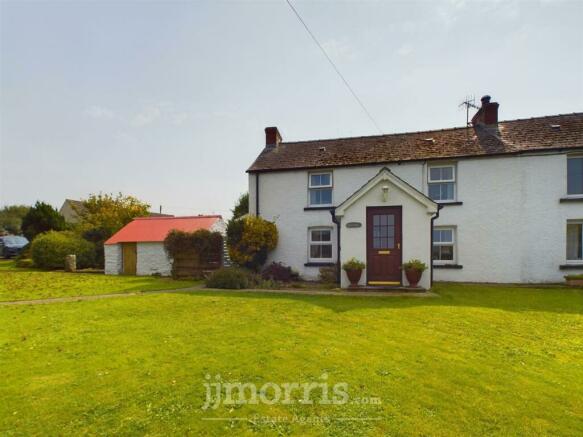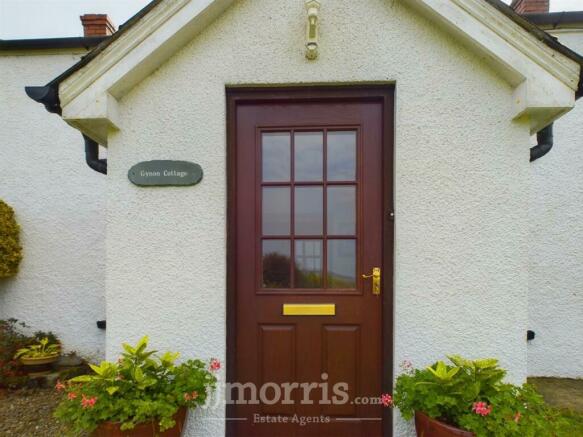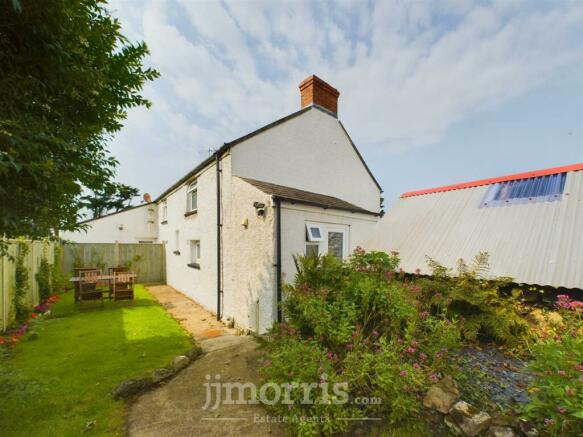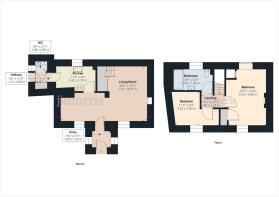1 Gynon Cottage, St. Nicholas

- PROPERTY TYPE
Cottage
- BEDROOMS
2
- BATHROOMS
1
- SIZE
1,034 sq ft
96 sq m
- TENUREDescribes how you own a property. There are different types of tenure - freehold, leasehold, and commonhold.Read more about tenure in our glossary page.
Freehold
Key features
- 2 Bedroom semi-detached Pembrokeshire Cottage
- Open plan living room / dining area
- Modern fitted Kitchen and Bathroom
- Private parking and Large garden
- Workshop / Store Shed
- Located within walking distance to the Pembrokeshire Coastpath.
- EPC RATING TBC
Description
Situated near the coast, this cottage is ideal for those seeking tranquility, while being within easy reach of Pembrokeshire’s beautiful beaches and scenic walking trails towards Strumble head and beyond.
Overview - The nearby coastal village of St Nicholas in Pembrokeshire is a tranquil and charming hamlet, set amidst the stunning scenery of the Pembrokeshire Coast National Park. It is known for its peaceful atmosphere and unspoiled natural beauty and is a perfect destination for those seeking a rural retreat. Surrounded by rolling countryside and dramatic coastal landscapes, the village offers easy access to nearby beaches, rugged cliff paths, and hidden coves, ideal for walking, birdwatching, and exploring the local wildlife. The area is steeped in history, with ancient sites, traditional Welsh villages, and local landmarks such as Strumble Head and the Preseli Hills just a short drive away. Whether you're looking to enjoy coastal walks, explore quaint seaside towns, or simply unwind in the serene countryside, St Nicholas and its surrounding area provide an idyllic escape.
Directions - From Fishguard, take the Main A487 road south west for some 3.5 miles and take the turning on the right hand side at the crossroads, signposted to St Nicholas. Continue on this road for approximately 1.5 miles, passing through the village of St Nicholas and half a mile or so further on, follow the road to the left. 1 Gynon Cottage is the first property on the left hand side.
Porch - with quarry tiled floor, 2 windows with blinds, fitted seat, ceiling light and a 12 pane glazed door.
Open Plan Living Room / Dining Area - 4.62m x 3.35m (15'2" x 11') - with whitened natural stone walls, multi fuel stove on a slate hearth with an attractive pine surround, understairs cupboard, ample power points, uPVC Double Glazed window affording rural views, open beam ceiling, quarry tiled floor, 2 wall lights and staircase to First Floor.
Kitchen - 3.86m x 2.21m (12'8" x 7'3") - A newly fitted modern kitchen, with a range of floor and wall units, built in dishwasher, electric oven and hob with part tiled splash back surround, uPVC double glazed window, a decorative tiled floor and ceiling spotlights.
Rear Hall - with quarry tiled floor, matching built in units for storage and fridge freezer. ample power points, open beam ceiling and door leading to rear garden.
Separate Wc - with quarry tiled floor, ceiling light, corner wash hand basin, WC.
Landing - with fitted carpet, exposed beam, Dimplex storage heater and access to insulated loft, housing the main water heating tank.
Bedroom 1 - 4.70m x 3.35m (15'5" x 11') - with fitted carpet, uPVC Double Glazed windows affording delightful rural views, ample power points, 4 ceiling spotlight, exposed beams, 2 built-in wardrobes and a feature Cast Iron fireplace.
Bedroom 2 - 3.61m x 2.82m (11'10" x 9'3") - With fitted carpet, ceiling light, exposed beams, ample power points, clothes closet with hanging rail and a uPVC Double Glazed window affording delightful rural views.
Bathroom - A newly fitted white suite of Bath with curved shower screen and overhead electric shower, WC, Hand basin, wall mounted radiator, ceiling light with extractor fan.
Workshop - A stone built workshop / store shed with newly fitted roof.
Externally - Directly to the fore, side and rear of the property are good sized lawned Gardens together with flowering shrubs and borders. There is a concrete path surround to the property, as well as a gravelled/chipping hardstanding allowing for off road car parking for at least two vehicles.
Services - Mains Water and Electricity are connected. Private drainage, Economy 7 heating. Broadband available.
Additional Comments - We are advised that the property is Freehold.
Brochures
1 Gynon Cottage, St. NicholasBrochure- COUNCIL TAXA payment made to your local authority in order to pay for local services like schools, libraries, and refuse collection. The amount you pay depends on the value of the property.Read more about council Tax in our glossary page.
- Exempt
- PARKINGDetails of how and where vehicles can be parked, and any associated costs.Read more about parking in our glossary page.
- Driveway
- GARDENA property has access to an outdoor space, which could be private or shared.
- Yes
- ACCESSIBILITYHow a property has been adapted to meet the needs of vulnerable or disabled individuals.Read more about accessibility in our glossary page.
- Ask agent
Energy performance certificate - ask agent
1 Gynon Cottage, St. Nicholas
Add your favourite places to see how long it takes you to get there.
__mins driving to your place
Your mortgage
Notes
Staying secure when looking for property
Ensure you're up to date with our latest advice on how to avoid fraud or scams when looking for property online.
Visit our security centre to find out moreDisclaimer - Property reference 33374655. The information displayed about this property comprises a property advertisement. Rightmove.co.uk makes no warranty as to the accuracy or completeness of the advertisement or any linked or associated information, and Rightmove has no control over the content. This property advertisement does not constitute property particulars. The information is provided and maintained by JJ Morris, Fishguard. Please contact the selling agent or developer directly to obtain any information which may be available under the terms of The Energy Performance of Buildings (Certificates and Inspections) (England and Wales) Regulations 2007 or the Home Report if in relation to a residential property in Scotland.
*This is the average speed from the provider with the fastest broadband package available at this postcode. The average speed displayed is based on the download speeds of at least 50% of customers at peak time (8pm to 10pm). Fibre/cable services at the postcode are subject to availability and may differ between properties within a postcode. Speeds can be affected by a range of technical and environmental factors. The speed at the property may be lower than that listed above. You can check the estimated speed and confirm availability to a property prior to purchasing on the broadband provider's website. Providers may increase charges. The information is provided and maintained by Decision Technologies Limited. **This is indicative only and based on a 2-person household with multiple devices and simultaneous usage. Broadband performance is affected by multiple factors including number of occupants and devices, simultaneous usage, router range etc. For more information speak to your broadband provider.
Map data ©OpenStreetMap contributors.





