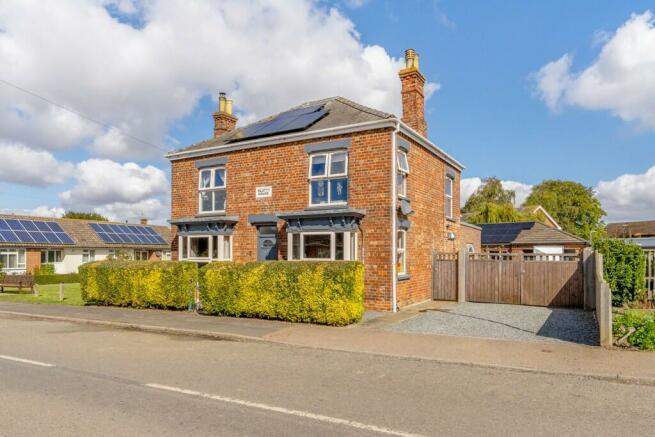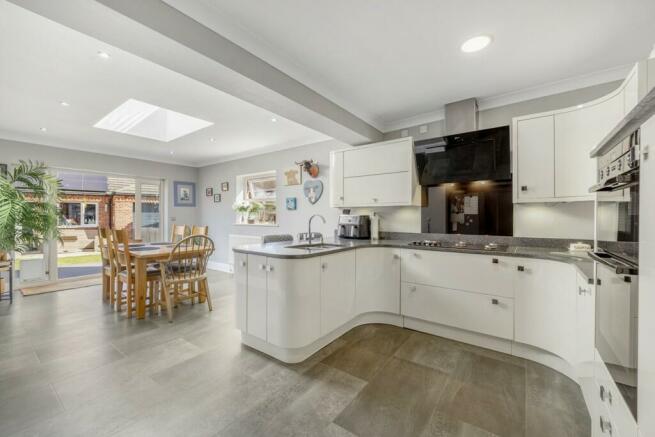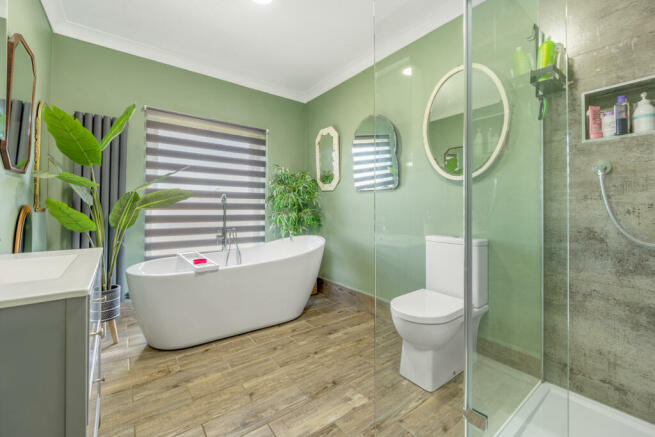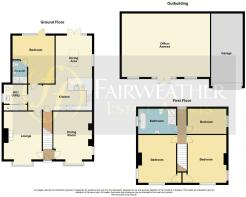Church Road, Freiston, PE22 0LA

- PROPERTY TYPE
Detached
- BEDROOMS
4
- BATHROOMS
3
- SIZE
Ask agent
- TENUREDescribes how you own a property. There are different types of tenure - freehold, leasehold, and commonhold.Read more about tenure in our glossary page.
Freehold
Key features
- Extended Four Bedroom Detached Family Home
- New Extension Includes Open-Plan Kitchen-Diner
- Separate Lounge and Sitting Room
- Downstairs Bedroom and Wet Room En-Suite
- Brick Built Garden Studio With Under Floor Heating / Potential Annexe
- Sought-After Village Location
- Solar Panels to House and Studio
- Long Driveway and Garage
- EPC B Rating!! Council Tax Band C
Description
Beatty House has been a happy family home to current owners Karen and Simon for several years, and they have loved living there so much that as their lives have evolved, so too has the property. All of the windows were replaced approximately 6 years ago and are still under warranty along with the boiler, but more recently, a large single story extension to the ground floor has created a fantastic new dining kitchen with roof lantern and another double bedroom with en-suite, giving the property four double bedrooms.
As their business grew, the family had an attractive detached brick studio and large garage built in the garden, complete with underfloor heating and solar panels, this could be ideal as a gym, home office or even a self-contained annexe subject to consent. The gated driveway now runs the full length of the plot, providing secure parking for several vehicles.
In our opinion, as a Victorian House the property has a lot of character and manages to blend traditional features with more modern and contemporary styles. This, along with an energy efficient 'B' Rating on the EPC which will ensure it will suit many different types of buyer.
Entrance - Front door opens into hallway with doors arranged off to the:
Dining Room/Sitting Room 5.29 m x 3.60 m (17'4 x 11'9) - Has a uPVC walk-in bay window to the front aspect and further window to the side aspect, radiator and central ceiling light point.
Lounge 5.30 m x 3.65 m (17'4 x 11'11) - Has a uPVC walk-in bay window to the front aspect, rustic style shelving to one side of the chimney breast and a radiator. A fireplace houses a Clearview cast iron wood burner upon a tiled hearth.
Open Plan Kitchen Diner 7.55 m x 5.95 m (24'9 x 19'6) Narrowing to 3.68 m (12'0) - The dining area is part of a single story extension to the property. This modern kitchen has uPVC French doors opening onto the rear decking and garden area, uPVC window to the side aspect and a tiled floor. A contemporary style kitchen comprises a range of quartz worktops and a co-ordinating breakfast bar with overhang for barstools. An extensive range of handleless drawer and cupboard units are fitted at both base and eye level. There is an inset Franke one and a half bowl sink unit with mixer tap over. Integrated appliances include a five burner gas hob and Neff extractor canopy, double oven and an integrated dishwasher. There is ample space for an American style fridge freezer and a sky lantern above the dining area.
Utility Room/WC - Has a uPVC window to the side aspect, York Stone flooring and wall mounted towel rail. The Utility Room comprises a two piece suite of modern, low flush WC with concealed system and a Belfast sink with industrial style mixer tap over. Sliding doors reveal storage space for washing machine and tumble dryer as well as handy shelving.
Ground Floor Bedroom 4.61 m x 3.74 m (15'1 x 12'3) - Is part of the ground floor extension and has a uPVC door and window to the rear aspect, a radiator and door to:
Ensuite 'Wet Room' - With low flush WC, pedestal wash hand basin and double shower unit.
Bedroom One 4.59 m x 3.67 m (15'0 x 12'0) - Has uPVC windows to the front and side aspect, a radiator, cast iron fireplace and wardrobes with hanging rail and shelving.
Bedroom Two 4.59 m x 3.67 m (15'0 x 12'0) - Has a uPVC window to the front and side aspect, radiator, fireplace and built-in wardrobe with hanging rail.
Bedroom Three 3.65 m x 2.47 m (11'11 x 8'1) - Has a uPVC window to the side aspect and a radiator.
Refurbished Bathroom - Has a uPVC window to the side aspect and a woodgrain effect tiled floor. The Bathroom comprises a four piece suite to include low flush WC, vanity wash basin with mixer tap over and drawers beneath, freestanding slipper bath with ball and claw feet and a large walk-in shower enclosure with rain shower fitted.
Outside - To the side of the property an extensive gravel driveway is divided by double gates for security and provides ample off-road car parking for several vehicles. The driveway leads down to a:
Detached Brick Studio with Garage having electric door, lights and power point connected.
8.10 m x 6.08 m (26'6 x 19'11) - Has underfloor heating, uPVC French doors and windows overlooking the garden, lights and power points. It is currently used for storage, but this space would be absolutely ideal for anyone who worked from home, as a gym, hobbies room or to convert into an annex subject to the appropriate consent. Solar panels to the roof supply electricity.
The rear garden is totally enclosed by timber fencing and is laid to lawn with an extensive composite decking area leading from the dining room and ground floor bedroom in the main house.
Note: All measurements are approximate. The services, fixtures and fittings have not been tested by the Agent. All properties are offered subject to contract or formal lease.
Fairweather Estate Agents Limited, for themselves and for Sellers and Lessors of this property whose Agent they are, give notice that:- 1) These particulars, whilst believed to be accurate, are set out as a general outline only for guidance and do not constitute any part of any offer or contract; 2) All descriptions, dimensions, reference to condition and necessary permissions for use and occupation, and other details are given without responsibility and any intending Buyers or Tenants should not rely on them as statements or representations of fact but must satisfy themselves by inspection or otherwise as to their accuracy; 3) No person in this employment of Fairweather Estate Agents Limited has any authority to make or give any representation or warranty whatsoever in relation to this property.
Brochures
Brochure 1- COUNCIL TAXA payment made to your local authority in order to pay for local services like schools, libraries, and refuse collection. The amount you pay depends on the value of the property.Read more about council Tax in our glossary page.
- Ask agent
- PARKINGDetails of how and where vehicles can be parked, and any associated costs.Read more about parking in our glossary page.
- Private,Garage,Driveway,Gated,Off street
- GARDENA property has access to an outdoor space, which could be private or shared.
- Back garden,Patio,Rear garden,Private garden,Enclosed garden
- ACCESSIBILITYHow a property has been adapted to meet the needs of vulnerable or disabled individuals.Read more about accessibility in our glossary page.
- Ask agent
Church Road, Freiston, PE22 0LA
Add your favourite places to see how long it takes you to get there.
__mins driving to your place
Your mortgage
Notes
Staying secure when looking for property
Ensure you're up to date with our latest advice on how to avoid fraud or scams when looking for property online.
Visit our security centre to find out moreDisclaimer - Property reference 0924BEAT. The information displayed about this property comprises a property advertisement. Rightmove.co.uk makes no warranty as to the accuracy or completeness of the advertisement or any linked or associated information, and Rightmove has no control over the content. This property advertisement does not constitute property particulars. The information is provided and maintained by Fairweather Estate Agency, Boston. Please contact the selling agent or developer directly to obtain any information which may be available under the terms of The Energy Performance of Buildings (Certificates and Inspections) (England and Wales) Regulations 2007 or the Home Report if in relation to a residential property in Scotland.
*This is the average speed from the provider with the fastest broadband package available at this postcode. The average speed displayed is based on the download speeds of at least 50% of customers at peak time (8pm to 10pm). Fibre/cable services at the postcode are subject to availability and may differ between properties within a postcode. Speeds can be affected by a range of technical and environmental factors. The speed at the property may be lower than that listed above. You can check the estimated speed and confirm availability to a property prior to purchasing on the broadband provider's website. Providers may increase charges. The information is provided and maintained by Decision Technologies Limited. **This is indicative only and based on a 2-person household with multiple devices and simultaneous usage. Broadband performance is affected by multiple factors including number of occupants and devices, simultaneous usage, router range etc. For more information speak to your broadband provider.
Map data ©OpenStreetMap contributors.




