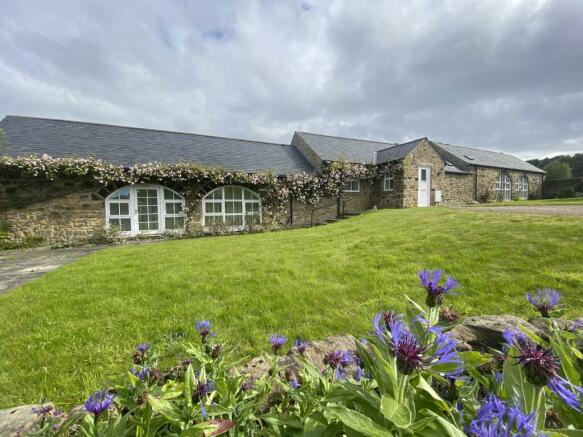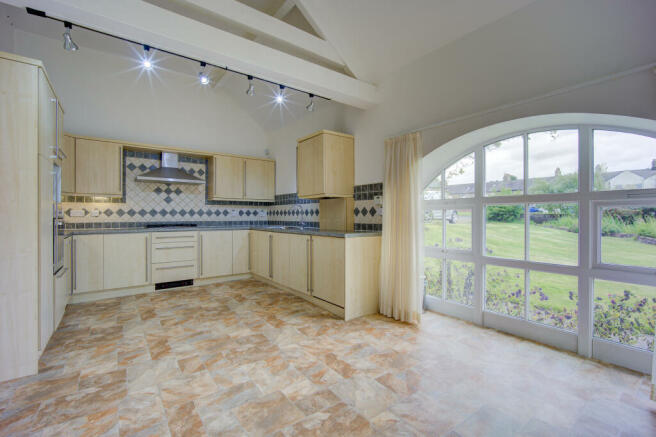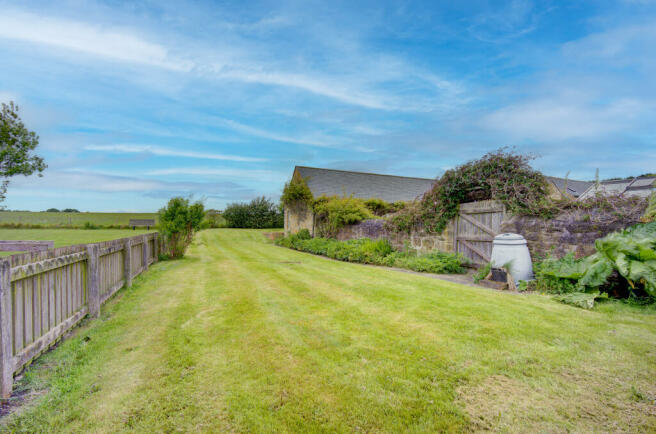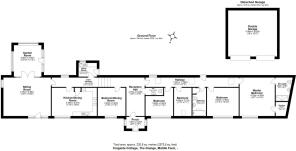
The Grange, Middle Farm, Seghill, Cramlington, NE23

- PROPERTY TYPE
Bungalow
- BEDROOMS
4
- BATHROOMS
2
- SIZE
Ask agent
Key features
- Detached Split Level Bunglaow
- Stone Built
- Four Bedrooms
- Detached Garages
- Mature Gardens
- Stunning Views
- EPC rating E (40)
Description
Through the porch you enter into the entrance hall which has a cloaks WC. The bedroom and living room accommodation are split to either side of the entrance hall.
Reception Rooms
The main living room is at the end of the rear hallway, it is a bright and inviting room with high ceilings and exposed roof beams. The room enjoys a triple aspect with a lovely arched feature window to the front. In addition at the heart of this room is a pleasant electric fireplace, with Adams style surround. The living room then leads through double doors to the garden room, which enjoys lovely views of and access to the rear garden.
Kitchen, Dining and Utility Rooms
The kitchen diner is a spacious room with high ceiling and exposed beams. The fitted farmhouse style kitchen has wall and base units, with integrated stainless steel sink and drainer with mixer tap, dishwasher, electric oven and a gas hob under extractor hood. The kitchen is fitted to one side of this room, with space for a family dining table at the other side, in front of the arched feature window. The final room on this lower ground floor level is the utility room that is situated to the rear across from the kitchen. The utility room has fitted base units, with integrated stainless steel sink and drainer, plumbing for a washing machine, space for a tumble dryer and access to the rear garden. There is a home office/ dining room with window to the front.
Bedrooms
The main bedroom is a generous double bedroom, with exposed beams and a feature arched window to the front. The en-suite wet room has partially tiled walls, shower, WC and wash hand basin. The second bedroom is a generous double bedroom with arched windows to the front. The third and fourth bedrooms are spacious children's single rooms. The family bathroom has a three piece bathroom suite that includes bath with shower over, wash hand basin, WC, lino flooring and partially tiled walls and a skylight.
The property has landscaped front gardens with a central driveway and parking area with lawns either side that are surrounded by mature floral bedded areas and a low level stone walls. To the side of the front garden area the property has two detached garages that form part of a communal block. The rear garden is mainly laid to lawn with hedged rear border and bedding areas. The rear garden has private paved patio areas that enjoy the best of the views on offer.
Situated on the outskirts of Seghill, the property is ideally located on a farm steading development with stunning rural views whilst still remaining part of the hamlet community of Middle Farm. The nearby village of Seghill has primary schools, a business park, pharmacy, rugby club, village shop, public house and community comrades club. In support the nearby town centre of Cramlington about 3.5 miles away offers a full range of professional services, retail, and leisure facilities as well as major supermarkets. Cramlington train station offers additional public transport links. For the commuter, rail services are regularly available to Newcastle Upon Tyne and from Newcastle central station further connections can be made to London and the South, Edinburgh and the North and Carlisle to the West with direct railway lines.
DESCRIPTON
Through the porch you enter into the entrance hall which has a cloaks WC. The bedroom and living room accommodation are split to either side of the entrance hall. Reception Rooms The main living room is at the end of the rear hallway, it is a bright and inviting room with high ceilings and exposed roof beams. The room enjoys a triple aspect with a lovely arched feature window to the front. In addition at the heart of this room is a pleasant electric fireplace, with Adams style surround. The living room then leads through double doors to the garden room, which enjoys lovely views of and access to the rear garden. Kitchen, Dining and Utility Rooms The kitchen diner is a spacious room with high ceiling and exposed beams. The fitted farmhouse style kitchen has wall and base units, with integrated stainless steel sink and drainer with mixer tap, dishwasher, electric oven and a gas hob under extractor hood. The kitchen is fitted to one side of this room, with space for a (truncated)
SERVICES
There is mains water, drainage and electrics and heating is LPG gas.
CHARGES
Northumberland County Council Band F Leasehold, 104 years remain on a 125 year lease from 2004. A payment of £19.27 per month is charged for shared expenses.
REFFERALS
In accordance with the Estate Agents' (Provision of Information) Regulations 1991 and the Consumer Protection from Unfair Trading Regulations 2008, we are obliged to inform you that this Company may offer the following services to sellers and purchasers from which we may earn a related referral fee from on completion, in particular the referral of: Mortgages and related products our commission from a broker would be £100.00 incl VAT for Mortgages and £50 inc VAT for Insurances, however this amount can be proportionally clawed back by the lender should the mortgage and/or related product(s) be cancelled early.
WAYLEAVES, EASEMENTS & RIGHTS OF WAY
The property is being sold subject to all existing wayleaves, easements and rights of way, whether or not specified within the sales particulars.
VIEWINGS
Viewing is strictly by appointment. Arrangements can be made by contacting YoungsRPS, Hexham on .
FREE MARKET APPRAISAL
We would be pleased to provide professional, unbiased advice on the current value and marketing of your existing home.
Brochures
Particulars- COUNCIL TAXA payment made to your local authority in order to pay for local services like schools, libraries, and refuse collection. The amount you pay depends on the value of the property.Read more about council Tax in our glossary page.
- Band: F
- PARKINGDetails of how and where vehicles can be parked, and any associated costs.Read more about parking in our glossary page.
- Yes
- GARDENA property has access to an outdoor space, which could be private or shared.
- Yes
- ACCESSIBILITYHow a property has been adapted to meet the needs of vulnerable or disabled individuals.Read more about accessibility in our glossary page.
- Ask agent
The Grange, Middle Farm, Seghill, Cramlington, NE23
Add your favourite places to see how long it takes you to get there.
__mins driving to your place



A little local knowledge can build great things
We understand the importance of choosing an estate agent you can trust, at YoungsRPS we take every possible step to exceed your expectations with an exceptional level of communication, superb marketing material and the care and attention of a team who really do know how to make you feel at home.
Built on solid foundationsAt YoungsRPS we are passionate about selling homes, committed to delivering the highest standards of marketing and driven to achieve the very best result for our clients.
A head for ideas with our feet on the groundA well planned marketing strategy and top quality marketing materials are essential if a property is to attract the attention of buyers. As well as having an impressive database of potential purchasers, we offer a comprehensive and planned marketing campaign for any property we are instructed to sell. This includes access to the best e-marketing tools and web sites, as well as the more traditional options and a strong high street presence.
Your mortgage
Notes
Staying secure when looking for property
Ensure you're up to date with our latest advice on how to avoid fraud or scams when looking for property online.
Visit our security centre to find out moreDisclaimer - Property reference HEX240171. The information displayed about this property comprises a property advertisement. Rightmove.co.uk makes no warranty as to the accuracy or completeness of the advertisement or any linked or associated information, and Rightmove has no control over the content. This property advertisement does not constitute property particulars. The information is provided and maintained by Youngs RPS, Hexham. Please contact the selling agent or developer directly to obtain any information which may be available under the terms of The Energy Performance of Buildings (Certificates and Inspections) (England and Wales) Regulations 2007 or the Home Report if in relation to a residential property in Scotland.
*This is the average speed from the provider with the fastest broadband package available at this postcode. The average speed displayed is based on the download speeds of at least 50% of customers at peak time (8pm to 10pm). Fibre/cable services at the postcode are subject to availability and may differ between properties within a postcode. Speeds can be affected by a range of technical and environmental factors. The speed at the property may be lower than that listed above. You can check the estimated speed and confirm availability to a property prior to purchasing on the broadband provider's website. Providers may increase charges. The information is provided and maintained by Decision Technologies Limited. **This is indicative only and based on a 2-person household with multiple devices and simultaneous usage. Broadband performance is affected by multiple factors including number of occupants and devices, simultaneous usage, router range etc. For more information speak to your broadband provider.
Map data ©OpenStreetMap contributors.





