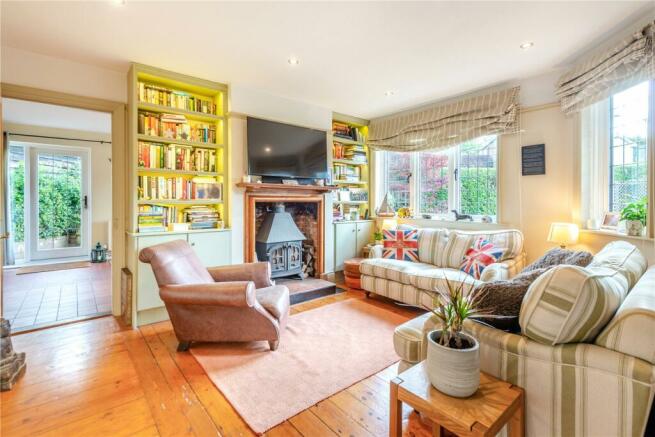Gracious Street, Selborne, Alton, Hampshire

- PROPERTY TYPE
Detached
- BEDROOMS
4
- BATHROOMS
1
- SIZE
1,500 sq ft
139 sq m
- TENUREDescribes how you own a property. There are different types of tenure - freehold, leasehold, and commonhold.Read more about tenure in our glossary page.
Freehold
Key features
- An attractive detached 4 bedroom family home with a mature private garden in the heart of the scenic village
- Well presented character home some original features still remain
- Sitting room and separate dining room both with woodburners
- Family/play room or study with fireplace and bay window
- Four bedrooms and family bathroom
- Enclosed garden and parking for one car
Description
The porch opens to bright and welcoming reception rooms with characterful feature fireplaces and a range of built-in cabinets, including the family room with its bay window, a central sitting room and further, the dining room, with its door to the side terrace. The kitchen comprises a selection of tasteful wall and base cabinetry and worksurfaces arranged in a u-shape, with a range of modern integrated appliances. An excellent utility room has an additional sink, units and space for appliances. Beside the cloakroom from the rear hall, a stairway rises to the first floor.
The first-floor landing branches off onto a family bathroom with deluxe Victorian-style sanitaryware, with a separate walk-in shower and a freestanding cast iron rolltop bathtub. Completing the accommodation are four generous and bright bedrooms, two of which enjoy fine feature fireplaces and fitted wardrobes. The loft space is accessible and boarded.
The property’s south/east facing plot is enclosed with lush mature hedging, with an opening and a driveway with parking for one vehicle beside the home. A brick-laid pathway between the well-kept lawn bordered by shrubs to the front door and to a tucked-away paved seating area. There is an additional brick-laid side terrace with built-in seating, along with a timber garden shed and various shrubs.
The picturesque Hampshire village of Selborne offers a wealth of outdoor pursuits, a popular public house and the well-known Gilbert White Museum, along with a high regarded primary school and village hall. Various additional facilities including a mainline station are available at nearby Liss and Alton, with the Georgian town of Farnham offering an excellent choice of extensive high-street and independent and recreational facilities.
The A331/M3 and A31/A3 link to London and the south coast, Both Gatwick and Heathrow are easily accessible. The area offers an excellent choice of state secondary schools in Alton and the sought after Peter Symonds college for 6th form.
EPC rating E.
Brochures
Web DetailsParticulars- COUNCIL TAXA payment made to your local authority in order to pay for local services like schools, libraries, and refuse collection. The amount you pay depends on the value of the property.Read more about council Tax in our glossary page.
- Band: TBC
- PARKINGDetails of how and where vehicles can be parked, and any associated costs.Read more about parking in our glossary page.
- Yes
- GARDENA property has access to an outdoor space, which could be private or shared.
- Yes
- ACCESSIBILITYHow a property has been adapted to meet the needs of vulnerable or disabled individuals.Read more about accessibility in our glossary page.
- Ask agent
Gracious Street, Selborne, Alton, Hampshire
Add an important place to see how long it'd take to get there from our property listings.
__mins driving to your place
Get an instant, personalised result:
- Show sellers you’re serious
- Secure viewings faster with agents
- No impact on your credit score
Your mortgage
Notes
Staying secure when looking for property
Ensure you're up to date with our latest advice on how to avoid fraud or scams when looking for property online.
Visit our security centre to find out moreDisclaimer - Property reference FRN240146. The information displayed about this property comprises a property advertisement. Rightmove.co.uk makes no warranty as to the accuracy or completeness of the advertisement or any linked or associated information, and Rightmove has no control over the content. This property advertisement does not constitute property particulars. The information is provided and maintained by Strutt & Parker, Farnham. Please contact the selling agent or developer directly to obtain any information which may be available under the terms of The Energy Performance of Buildings (Certificates and Inspections) (England and Wales) Regulations 2007 or the Home Report if in relation to a residential property in Scotland.
*This is the average speed from the provider with the fastest broadband package available at this postcode. The average speed displayed is based on the download speeds of at least 50% of customers at peak time (8pm to 10pm). Fibre/cable services at the postcode are subject to availability and may differ between properties within a postcode. Speeds can be affected by a range of technical and environmental factors. The speed at the property may be lower than that listed above. You can check the estimated speed and confirm availability to a property prior to purchasing on the broadband provider's website. Providers may increase charges. The information is provided and maintained by Decision Technologies Limited. **This is indicative only and based on a 2-person household with multiple devices and simultaneous usage. Broadband performance is affected by multiple factors including number of occupants and devices, simultaneous usage, router range etc. For more information speak to your broadband provider.
Map data ©OpenStreetMap contributors.







