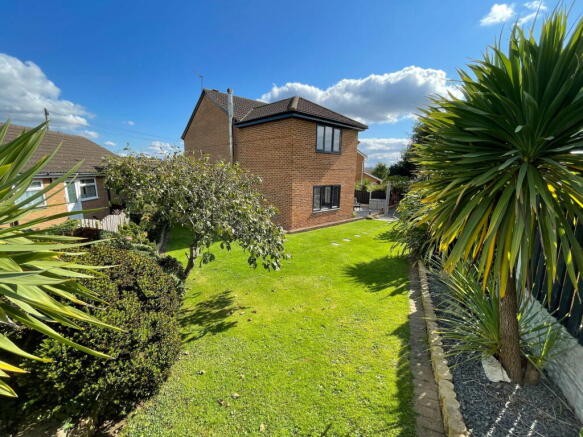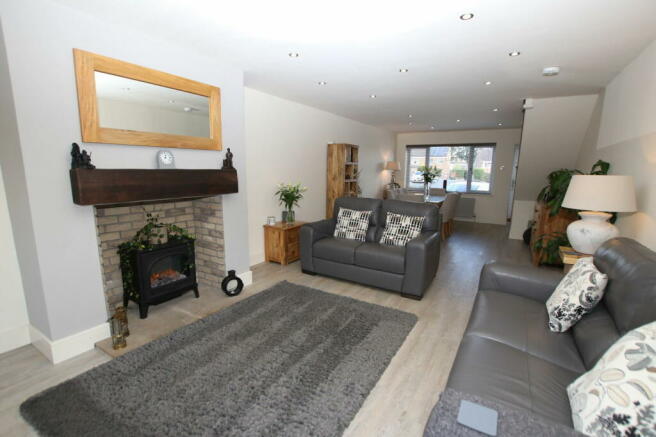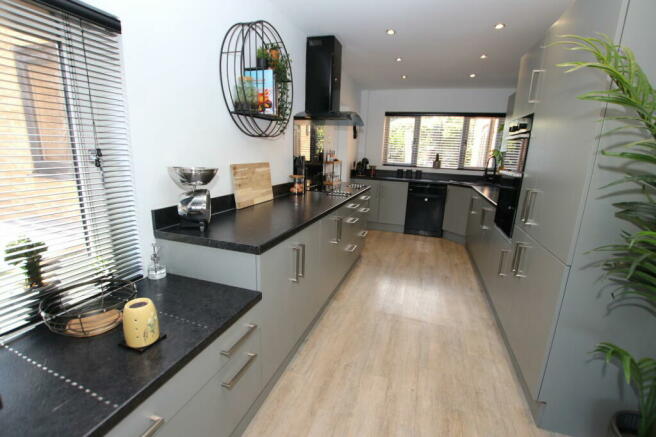
Calver Close, Dodworth

- PROPERTY TYPE
Detached
- BEDROOMS
4
- BATHROOMS
2
- SIZE
Ask agent
- TENUREDescribes how you own a property. There are different types of tenure - freehold, leasehold, and commonhold.Read more about tenure in our glossary page.
Freehold
Key features
- EXCEPTIONAL FOUR DOUBLE BEDROOM DETACHED FAMILY HOME
- HIGHLY DESIRABLE END OF CUL DE SAC SETTING
- HIGH SPECIFICATION THROUGHOUT
- OFFERING VIRTUALLY DIRECT ACCESS TO THE TRANS PENNINE TRAIL
- WITHIN EASY REACH OF DODWORTH VILLAGE AND ITS VARIED FACILITIES
- GREAT COMMUTER LOCATION WITH EXCELLENT ROAD AND RAIL LINKS
Description
GROUND FLOOR
ENTRANCE VESTIBULE
LOUNGE/DINING ROOM - 11m x 3.81m (36'1" x 12'6")
BREAKFAST KITCHEN - 8.25m x 2.49m (27'1" x 8'2")
UTILITY ROOM - 2.74m x 2.57m (9'0" x 8'5")
CLOAKROOM/WC - 1.91m x 0.81m (6'3" x 2'8")
FIRST FLOOR
BEDROOM ONE - 6.48m x 3.84m (21'3" x 12'7")(Reducing to 8'1" at Entrance)
EN-SUITE SHOWER ROOM - 2.34m x 1.19m (7'8" x 3'11")
BEDROOM TWO - 4.42m x 2.92m (14'6" x 9'7")(Extending to 13' maximum)
BEDROOM THREE - 3.63m x 2.57m (11'11" x 8'5")
BEDROOM FOUR - 3.45m x 2.54m (11'4" x 8'4")
FAMILY BATHROOM - 2.67m x 2.54m (8'9" x 8'4")
FIRST FLOOR LANDING
OUTSIDE
SERVICES
TENURE
DIRECTIONS
- COUNCIL TAXA payment made to your local authority in order to pay for local services like schools, libraries, and refuse collection. The amount you pay depends on the value of the property.Read more about council Tax in our glossary page.
- Band: C
- PARKINGDetails of how and where vehicles can be parked, and any associated costs.Read more about parking in our glossary page.
- Off street
- GARDENA property has access to an outdoor space, which could be private or shared.
- Private garden
- ACCESSIBILITYHow a property has been adapted to meet the needs of vulnerable or disabled individuals.Read more about accessibility in our glossary page.
- No wheelchair access
Calver Close, Dodworth
Add an important place to see how long it'd take to get there from our property listings.
__mins driving to your place
Get an instant, personalised result:
- Show sellers you’re serious
- Secure viewings faster with agents
- No impact on your credit score
Your mortgage
Notes
Staying secure when looking for property
Ensure you're up to date with our latest advice on how to avoid fraud or scams when looking for property online.
Visit our security centre to find out moreDisclaimer - Property reference S1074950. The information displayed about this property comprises a property advertisement. Rightmove.co.uk makes no warranty as to the accuracy or completeness of the advertisement or any linked or associated information, and Rightmove has no control over the content. This property advertisement does not constitute property particulars. The information is provided and maintained by Butcher Residential Ltd, Penistone. Please contact the selling agent or developer directly to obtain any information which may be available under the terms of The Energy Performance of Buildings (Certificates and Inspections) (England and Wales) Regulations 2007 or the Home Report if in relation to a residential property in Scotland.
*This is the average speed from the provider with the fastest broadband package available at this postcode. The average speed displayed is based on the download speeds of at least 50% of customers at peak time (8pm to 10pm). Fibre/cable services at the postcode are subject to availability and may differ between properties within a postcode. Speeds can be affected by a range of technical and environmental factors. The speed at the property may be lower than that listed above. You can check the estimated speed and confirm availability to a property prior to purchasing on the broadband provider's website. Providers may increase charges. The information is provided and maintained by Decision Technologies Limited. **This is indicative only and based on a 2-person household with multiple devices and simultaneous usage. Broadband performance is affected by multiple factors including number of occupants and devices, simultaneous usage, router range etc. For more information speak to your broadband provider.
Map data ©OpenStreetMap contributors.





