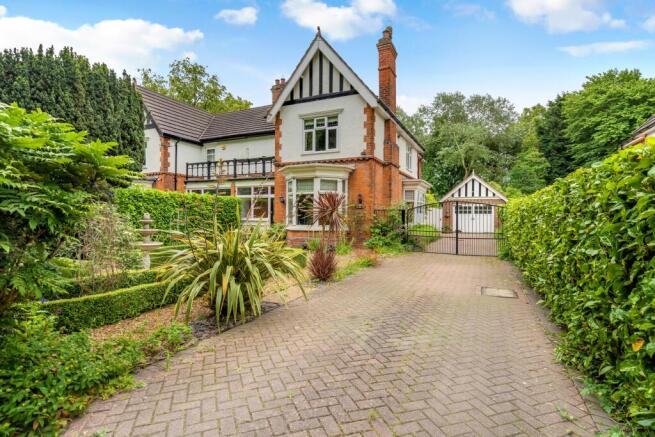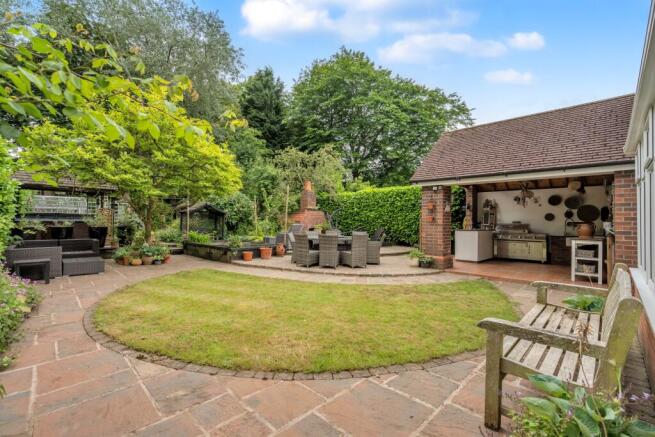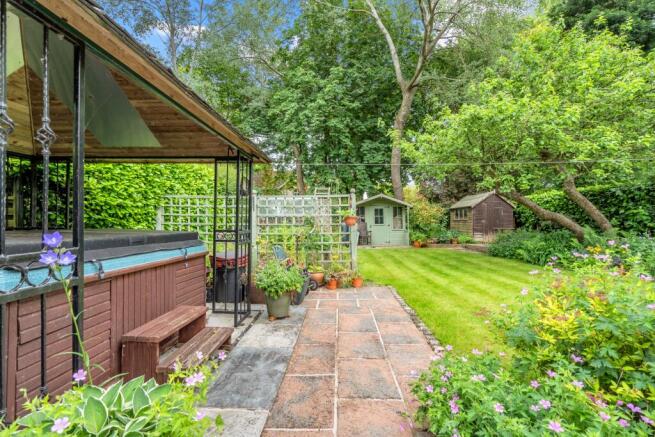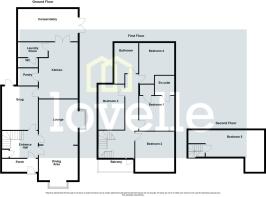Fords Avenue, Healing, DN41

- PROPERTY TYPE
Semi-Detached
- BEDROOMS
5
- BATHROOMS
2
- SIZE
Ask agent
- TENUREDescribes how you own a property. There are different types of tenure - freehold, leasehold, and commonhold.Read more about tenure in our glossary page.
Freehold
Key features
- Immaculately maintained period house
- Five spacious bedrooms
- Stunning country-style kitchen
- Large driveway and garage with separate store
- Outside kitchen and hot tub area
- Charming period features
- Strong local community
Description
We are delighted to present this immaculately maintained, semi-detached villa for sale in the sought-after location of Healing Village. This property is an impressive period house, set over three storeys, and is replete with original features that lend it an undeniable charm.
The property boasts five bedrooms, two bathrooms, three reception rooms, and a stunning country-style kitchen designed by Richard Sutton. The spacious double bedrooms #1 and #2 are highlighted by cast-iron fireplaces that add to the character of these rooms. Bedroom #5 is situated on the second floor and has three velux windows that allow plenty of natural light. The single bedrooms #3 and #4 also offer ample space.
The first bathroom is an en-suite to bedroom #1, featuring an Aqualisa shower, sink, wc, vanity units, and a towel radiator. The family bathroom includes a shower, wc, sink, freestanding roll top bath, and towel radiator, providing a luxurious space for relaxation.
The reception rooms are equally impressive. Reception room #1 is a lounge through diner with a solid fuel stove and beautiful open space, illuminated by two bay windows. Reception room #2 is a snug and tastefully decorated space that offers an intimate setting for relaxation. The conservatory which serves as the third reception room has doors leading to the garden, providing an ideal space for indoor-outdoor living.
The kitchen is a highlight of this property, designed by Richard Sutton. This stunning country-style kitchen comes complete with a pantry and laundry room. The richness of the design and the practicality of the layout make this kitchen a dream for any budding chef.
The exterior features of this house are just as impressive as the interior. There is a large driveway leading to a garage, providing plenty of parking space. The generous established plot is adorned with well-stocked borders and mature trees. An outside kitchen and hot tub area add to the appeal of the outdoor space, creating a paradise garden that is perfect for entertaining or simply enjoying the outdoors.
The house is located with easy access to A180/M180 and a train station, making it ideal for commuters. The strong local community, nearby schools, public transport links, walking and cycling routes add to the appeal of the location.
This property is perfect for families. The period features, such as lincrusta, ornate tiled floors, high ceilings, and freestanding radiators, give it a unique charm, while modern amenities like gas central heating and uPVC double glazing ensure comfort and convenience. The wow factor hallway with return stairs and ornate tiled floor gives a grand welcome to anyone entering the house.
In summary, this property is a perfect blend of period charm and modern conveniences, making it the ideal choice for those looking for character and comfort in a prime location.
EPC rating: E. Tenure: Freehold,Measurements
-
Entrance hall 3.81m X 2.47m
Lounge 4.37m X 4.52m
Dining Area 4.91m X 4.52m
Snug 4.49m X 3.65m
Kitchen 3.13m X 6.05m
Bedroom 1 4.15m X 3.64m
En-suite 1.93m X 2.34m
Bedroom2 3.94m X 3.68m
Bedroom 3 2.76m X 3.56m
Bedroom 4 2.94m X 4.49m
Bedroom 5 4.01m X 4.16m
Bathroom 3.08m X 1.97m
Garage 3.70m X 4.09m
Disclaimer
-
We endeavour to make our sales particulars accurate and reliable, however, they do not constitute or form part of an offer or any contract and none is to be relied upon as statements of representation or fact. Any services, systems and appliances listed in this specification have not been tested by us and no guarantee as to their operating ability or efficiency is given. All measurements have been taken as a guide to prospective buyers only, and are not precise. If you require clarification or further information on any points, please contact us, especially if you are travelling some distance to view.
Mobile and broadband
-
It is advised that prospective purchasers visit checker . ofcom . org . uk in order to review available wifi speeds and mobile connectivity at the property.
Brochures
Brochure- COUNCIL TAXA payment made to your local authority in order to pay for local services like schools, libraries, and refuse collection. The amount you pay depends on the value of the property.Read more about council Tax in our glossary page.
- Band: D
- PARKINGDetails of how and where vehicles can be parked, and any associated costs.Read more about parking in our glossary page.
- Garage
- GARDENA property has access to an outdoor space, which could be private or shared.
- Private garden
- ACCESSIBILITYHow a property has been adapted to meet the needs of vulnerable or disabled individuals.Read more about accessibility in our glossary page.
- Ask agent
Energy performance certificate - ask agent
Fords Avenue, Healing, DN41
Add an important place to see how long it'd take to get there from our property listings.
__mins driving to your place
Get an instant, personalised result:
- Show sellers you’re serious
- Secure viewings faster with agents
- No impact on your credit score
Your mortgage
Notes
Staying secure when looking for property
Ensure you're up to date with our latest advice on how to avoid fraud or scams when looking for property online.
Visit our security centre to find out moreDisclaimer - Property reference P2726. The information displayed about this property comprises a property advertisement. Rightmove.co.uk makes no warranty as to the accuracy or completeness of the advertisement or any linked or associated information, and Rightmove has no control over the content. This property advertisement does not constitute property particulars. The information is provided and maintained by Lovelle, Grimsby. Please contact the selling agent or developer directly to obtain any information which may be available under the terms of The Energy Performance of Buildings (Certificates and Inspections) (England and Wales) Regulations 2007 or the Home Report if in relation to a residential property in Scotland.
*This is the average speed from the provider with the fastest broadband package available at this postcode. The average speed displayed is based on the download speeds of at least 50% of customers at peak time (8pm to 10pm). Fibre/cable services at the postcode are subject to availability and may differ between properties within a postcode. Speeds can be affected by a range of technical and environmental factors. The speed at the property may be lower than that listed above. You can check the estimated speed and confirm availability to a property prior to purchasing on the broadband provider's website. Providers may increase charges. The information is provided and maintained by Decision Technologies Limited. **This is indicative only and based on a 2-person household with multiple devices and simultaneous usage. Broadband performance is affected by multiple factors including number of occupants and devices, simultaneous usage, router range etc. For more information speak to your broadband provider.
Map data ©OpenStreetMap contributors.







