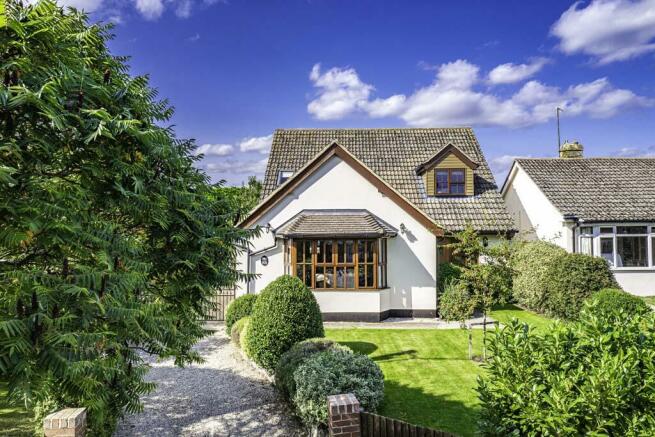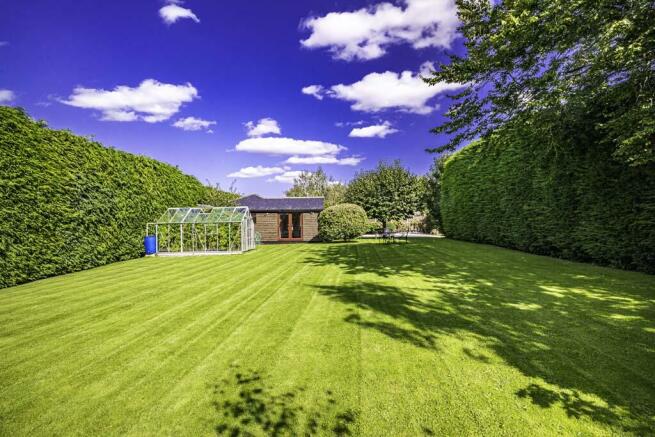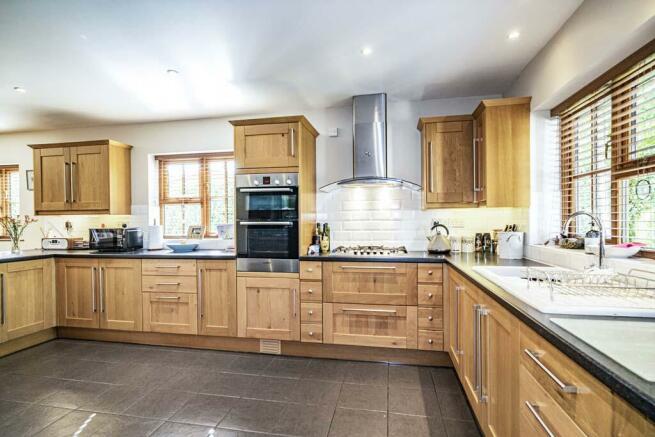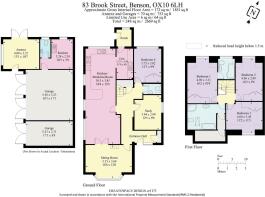
83 Brook Street, Benson

- PROPERTY TYPE
Detached
- BEDROOMS
4
- BATHROOMS
2
- SIZE
Ask agent
- TENUREDescribes how you own a property. There are different types of tenure - freehold, leasehold, and commonhold.Read more about tenure in our glossary page.
Freehold
Key features
- A most attractive modern and contemporary home
- With annexe with kitchen and cloakroom, and a triple garage complex
- Gardens & grounds of approximately 0.37 of an acre
- 4 Bedrooms
- 2 Bathrooms
- 4 Reception Rooms
- Approximately 2,669 sq ft in total
Description
83 BROOK STREET
BENSON - OXFORDSHIRE
Cholsey (London Paddington within the hour) 3 miles Reading (London Paddington 27 minutes) 15 miles M40 (Junction 6) 8 miles Henley on Thames 13 miles Oxford 12 miles
Wallingford 3 miles (Distances and times approximate)
Privately situated in delightful landscaped gated gardens & grounds of approximately 0.37 of an acre, idyllically situated within the quiet fringe of this delightful riverside village, being just a short walk to The River Thames, high street shops, primary school, and but a short drive to a mainline railway station providing direct access to London within the hour, and yet also conveniently placed for Wallingford, Oxford, Reading, and the M4 & M40, this stylish family home encompasses most attractive modern and contemporary accommodation, which extends in all to approximately 2,669 sq ft, with attractive fixtures and fittings throughout, and a traditional yet part open plan internal design, affording 3 / 4 bedrooms, including a master suite, 2 bathrooms, 3 / 4 reception rooms, an annexe with kitchen and cloakroom, and a triple garage complex, providing for a delightful family home in a most attractive location, with early viewing being highly recommended.
• Private Village Location A Short Walk Of Extensive Amenities & River Thames
• Reception Hall
• Cloakroom
• Open Plan Kitchen / Breakfast Room
• Utility Room
• Rear Porch
• Open Plan Dining Room
• Sitting Room
• Family Room
• Study / Bedroom 4
• Landing
• Master Bedroom Suite With En-Suite Bathroom
• 2 Further Bedrooms
• Family Bathroom
• Annexe With Games Room / Study & Kitchen & Cloakroom
• Triple Garage Complex
• In All Approximately 2,669 Sq Ft
• Landscaped Gated Gardens & Grounds Of Approximately 0.37 Acre
• Timber Shed
• Glazed Greenhouse
SITUATION
Benson lies about 1.5 miles north of Wallingford at the foot of the Chiltern hills at the confluence of a chalk stream (Ewelme Brook) and the River Thames, next to Benson lock. An attractive village just a stones throw from the commuter belt of the M40 with many delightful period buildings fronting the high street, the village affords a thriving community with many day to day amenities, including a Church of England primary school with a pre-school and a doctors surgery. There is also, two public houses including the 18th-century coaching inn, The Crown Inn, and the Three Horseshoes. There are quite a few small shops, including a supermarket and chemist, and just a quarter mile outside the village, there is a large garage which has an on-site McDonald's and a Marks and Spencer food outlet.
Benson is one of several key sites of the English civil war in South Oxfordshire, lying between the site of the Battle of Chalgrove Field (which took place on 18 June 1643) and Wallingford Castle, reputedly the last Royalist stronghold to surrender, and close to the Royalist cities of Oxford and Newbury. At Benson itself, a building is still known as the Court House from the time that King Charles I held court there when en route to Oxford.
The nearby ancient market town of Wallingford owes its importance largely to its strategic position approximately mid-way between Oxford and Reading on the Icknield Way, at a natural fording point of the River Thames and therefore on the direct ‘East to West’ route for travellers from as far back as the Bronze age linking East Anglia with the West Country and Wales. A terrible fire destroyed most of the mediaeval architecture in the town but there are numerous period buildings of great merit dating from the 16th century onwards, notably the Town Hall built in 1670, the 16th century George Hotel (an old coaching inn) and the Corn Exchange, of Italianate design, now a Theatre and Cinema. The town now boasts a population of just over 6,000 and is a bustling market town and popular riverside touring centre with a wide range of interesting Artisan shops together with a Waitrose Supermarket, restaurants and Cafes. Other facilities include a Museum and a Cottage Hospital.
The area is also extremely well served by an excellent range of state secondary and private schooling, including Cranford House School, The Oratory Preparatory School, Moulsford Preparatory School, St Andrews Preparatory School, The Oratory School, Pangbourne College, Brockhurst & Marlston House, Downe House, Rupert House School, Shiplake College, The Abbey School, Bradfield College, The Manor Preparatory School, Abingdon School, Abingdon Preparatory School, Radley College, and St Helen & St Katharine.
There are excellent road communications for the surrounding important towns and motorway networks, with Cholsey and Didcot both having mainline stations providing fast commuter services up to London (Paddington) via Reading in well under the hour.
PROPERTY DESCRIPTION
Privately situated in a peaceful location on the quiet fringe of this popular riverside village, 83 Brook Street is a stunning family home with a wholly relaxing yet engaging ambience, afforded most stunning and spacious mature gardens and grounds.
Built to a high standard, being of traditional yet charming architectural design, internally a traditional note is entirely evident, complimented with part open plan and contemporary flare, affording particularly generous accommodation of approximately 1,900 sq ft to the main house, and approximately 2,669 sq ft, inclusive of the separate annexe and garaging complex.
Only more recently modernised throughout, flexibly appointed accommodation is attractively presented, with stylish fixtures and fittings entirely evident upon viewing.
Opening through into the reception hall, all reception rooms lead off separately, including the cloakroom, family room, study / bedroom 4, sitting room, open plan dining room, open plan kitchen / breakfast room and utility room with rear porch. Whilst to the first floor, leading off the landing, there are three bedrooms, including a master bedroom suite with en-suite bathroom, and family bathroom.
A most impressive design and lifestyle is to be enjoyed, providing for a simply delightful family home in a most impressive and convenient location, with early viewing being highly recommended.
THE ANNEXE & GARAGING COMPLEX
Approached from the far end of the driveway, between the two main gardens, with a wide and deep parking area surrounding the frontage, the annexe is quite spacious, affording a main games room / study, with cloakroom, and fitted kitchen. Off the games room / study, wide French doors open out on to the private gardens.
Adjoining, the annexe, there is a triple garaging complex, split in to two, one side being a double sized garage and the other side being a single sized garage, also perfect as a workshop if desired.
OUTSIDE
Set well back from Brook Street, behind a part walled and hedged boundary, a long gravelled driveway runs up to wrought iron gates, opening through and running past the house itself and up to the very end boundary, where the annexe and garaging complex is to be found.
Across the main front garden, there is wide and deep lawned garden, surrounded by stunning mature planting of shaped hedging and shrubbery, with further colourful planting adding to the overall attractiveness.
Privately situated off to one side of the rear garden there is a large glazed greenhouse, whilst to the far end there is a large time store shed.
The main rear garden is to be found in two main parts, one to the very rear of the house, and the other off to one side by the annexe, creatively connecting the house to the annexe and gardens in a most charming and delightful manor. Quite extensive, and most private, extending to approximately 0.37 acre in total, the gardens and grounds are simply stunning, and must be viewed to be fully appreciated.
GENERAL SERVICES
Services: Mains electricity, water and drainage are connected to the property. Central heating from gas fired boiler.
Energy Performance Rating: C / 78
Council Tax Band E
Postcode: OX10 6LH
Local Authority: South Oxfordshire District Council – Telephone:
DIRECTIONS
From the centre of Goring-on-Thames proceed up the high street and turn left on to Wallingford Road, following this road along for approximately 7 miles until a right turning into the village of Benson itself. Take this right turn into Church Road. Continue on this road and at the war memorial take the right hand turn into Oxford Road, for a short distance, which becomes the High Street. Follow this road passing various shops and continue into Brook Street. 83 Brook Street will be found off on the left in a further few hundred metres.
VIEWING
Strictly by appointment through Warmingham & Co.
DISCLAIMER
The agent has not tested any apparatus, equipment, fittings or services so cannot verify that they are in working order. If required, the client is advised to obtain verification. These particulars are issued on the understanding that all negotiations are conducted through Warmingham & Co. Whilst all due care is taken in the preparation of these particulars, no responsibility for their accuracy is accepted, nor do they form part of any offer or contract. Intending clients must satisfy themselves by inspection or otherwise as to their accuracy prior to signing a contract.
Brochures
Brochure- COUNCIL TAXA payment made to your local authority in order to pay for local services like schools, libraries, and refuse collection. The amount you pay depends on the value of the property.Read more about council Tax in our glossary page.
- Ask agent
- PARKINGDetails of how and where vehicles can be parked, and any associated costs.Read more about parking in our glossary page.
- Yes
- GARDENA property has access to an outdoor space, which could be private or shared.
- Yes
- ACCESSIBILITYHow a property has been adapted to meet the needs of vulnerable or disabled individuals.Read more about accessibility in our glossary page.
- Ask agent
Energy performance certificate - ask agent
83 Brook Street, Benson
Add your favourite places to see how long it takes you to get there.
__mins driving to your place



Having celebrated successive record breaking years in 2016, 2017, 2018, 2019, 2020 and 2021, we've done it again in 2022! Please join us to realise your property aspirations!
Having been established for nearly 40 years, we do not rest on our laurels; leading from the front, achieving the very best for our clients. For a 7th consecutive year, 2022 has seen Warmingham & Co, out-sell and out-let all of our competitors within our area of coverage*, as recorded by Rightmove.
Accordingly, you can be assured of a professional and thorough approach from our highly qualified and experienced, personable staff, who both understand the current marketplace, and yield extensive local knowledge. Offering our clients the most effective cohesive and progressive marketing package tailormade to their own individual requirements, locally, nationally, and internationally, 7 days a week, we are here to make your next move both seamless, and the right one for you.
* OX11 0, OX11 9, RG18 9, RG18 0, OX14 4, OX49 5, RG9 4, RG9 5, OX10 6, OX10 0,
OX10 7, OX10 8, OX10 9, RG8 9, RG8 7, RG8 8, RG8 0, RG20 6, RG20 7, OX49 5,
RG7 5, RG7 6, RG4 9.
Your mortgage
Notes
Staying secure when looking for property
Ensure you're up to date with our latest advice on how to avoid fraud or scams when looking for property online.
Visit our security centre to find out moreDisclaimer - Property reference S5361. The information displayed about this property comprises a property advertisement. Rightmove.co.uk makes no warranty as to the accuracy or completeness of the advertisement or any linked or associated information, and Rightmove has no control over the content. This property advertisement does not constitute property particulars. The information is provided and maintained by Warmingham & Co, Goring-on-Thames. Please contact the selling agent or developer directly to obtain any information which may be available under the terms of The Energy Performance of Buildings (Certificates and Inspections) (England and Wales) Regulations 2007 or the Home Report if in relation to a residential property in Scotland.
*This is the average speed from the provider with the fastest broadband package available at this postcode. The average speed displayed is based on the download speeds of at least 50% of customers at peak time (8pm to 10pm). Fibre/cable services at the postcode are subject to availability and may differ between properties within a postcode. Speeds can be affected by a range of technical and environmental factors. The speed at the property may be lower than that listed above. You can check the estimated speed and confirm availability to a property prior to purchasing on the broadband provider's website. Providers may increase charges. The information is provided and maintained by Decision Technologies Limited. **This is indicative only and based on a 2-person household with multiple devices and simultaneous usage. Broadband performance is affected by multiple factors including number of occupants and devices, simultaneous usage, router range etc. For more information speak to your broadband provider.
Map data ©OpenStreetMap contributors.





