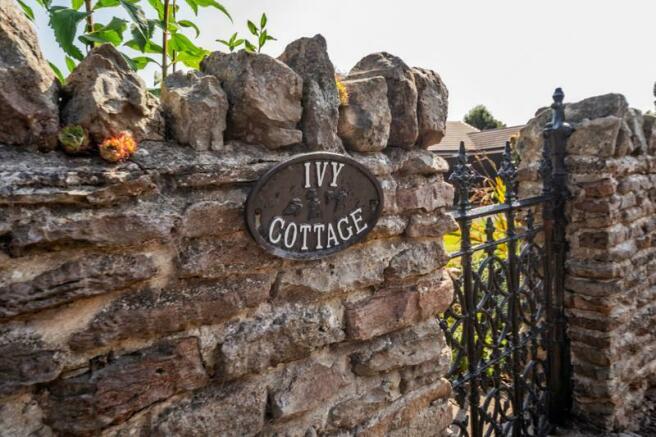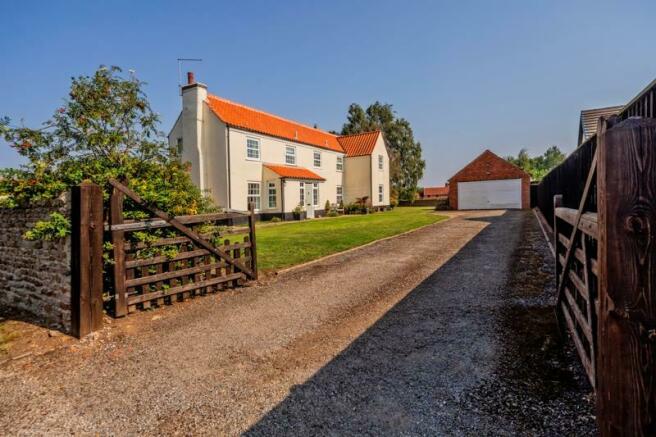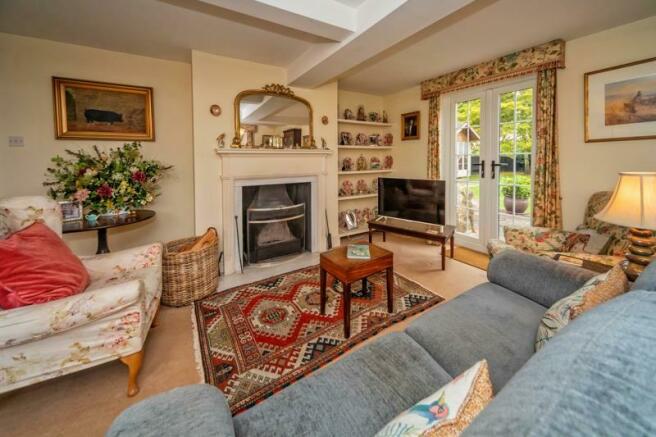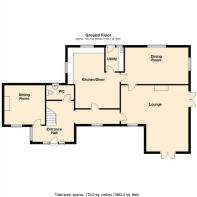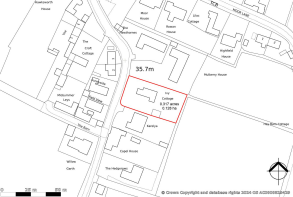Hawksworth Road, Syerston, Newark

- PROPERTY TYPE
Cottage
- BEDROOMS
3
- BATHROOMS
2
- SIZE
Ask agent
- TENUREDescribes how you own a property. There are different types of tenure - freehold, leasehold, and commonhold.Read more about tenure in our glossary page.
Freehold
Key features
- Detached Period House
- Sought After Village Location
- Three Bedrooms
- Two Reception Rooms, Dining Kitchen
- Well Positioned on Generous Plot
- Plot Size 0.317 Acre
- Driveway and Double Garage
- Rural Views
- Gas Central Heating with New Boiler 2023, UPVC Double Glazed Windows
- EPC Rating D
Description
Well presented throughout the ground floor living accommodation comprises entrance hall with WC, a spacious L-shaped living room with patio doors, dining room, snug/sitting room, an open plan dining/kitchen and a utility room. Moving to the first floor there is a spacious landing leading to three family sized double bedrooms. Additionally, there is a family bathroom and a separate shower room which were both refitted with new suites in 2024.
Outside the property has an attractive location in Syerston village. The plot extends to 0.317 acre or thereabouts, with a walled frontage and field gates giving access to the driveway which provides ample parking and leads to a detached brick built double garage. The attractive gardens are laid to lawn, wrap around the house and enjoy views of the adjoining countryside. The plot certainly offers scope to extend the house subject to the relevant Local Authority planning permission. Viewing is highly recommended and the house would be ideal for a family or couple seeking a good quality home with a rural location and potential to extend.
Syerston is a pretty rural village conveniently located within commuting distance of Newark, Bingham and Nottingham. There are nearby access points to the A1 and A46 dual carriageways. Fast trains are available from Newark Northgate railway station connecting to London King's Cross in around one hour 30 minutes. Syerston has an active village hall. The neighboring villages of Flintham and Elston offer local amenities including pubs, primary schooling, both with good Ofsted ratings and community run village stores. The beautiful surrounding countryside can be accessed by public footpaths, bridleways and country lanes.
The property is constructed of brick and rendered elevations under a pantiled roof covering. The north side was re-roofed in 2024. The central heating system is gas fired and a new boiler was installed in September 2023. The windows are uPVC double glazed replacement units. The living accommodation is arranged over two levels and can be described in more detail as follows:
Ground Floor -
Entrance Hall - 3.68m x 2.49m (12'1 x 8'2) - (plus 12'2 x 4'6)
L-shaped hallway, composite front entrance door with two uPVC double glazed side windows, radiator, and staircase to first floor.
Wc - With low suite WC, wash hand basin and uPVC double glazed window.
Living Room - 5.87m x 3.66m (19'3 x 12') - (plus 11'4 x 7'11)
There are two front facing uPVC double glazed windows and patio doors giving access to the garden, marble fireplace with open grate and wood fire surround recessed with shelving. Two radiators.
Dining Room - 2.31m x 3.23m (7'7 x 10'7) - UPVC double glazed windows to the rear and side elevations. Double panelled radiator, coved ceiling.
Snug/Sitting Room - 3.63m x 3.28m (11'11 x 10'9) - With uPVC double glazed window to front elevation, double radiator. Granite tiled open fireplace with wooden surround.
Utility Room - 2.08m x 1.60m (6'10 x 5'3) - UPVC double glazed rear entrance door and window. Worcester Green Star RI gas fired central heating boiler fitted in September 2023. Base units with cupboards, working surfaces over. Inset stainless steel sink and drainer. Plumbing and space for automatic washing machine. Wall mounted cupboards.
Open Plan Dining Kitchen - 3.23m x 2.21m (10'7 x 7'3) - (plus 10'5 x 12')
Space for a dining table. Double panel radiator. UPVC double glazed windows to rear and side elevations. Amtico flooring. Kitchen units comprise base units with cupboards and drawers, working surfaces over with inset stainless steel sink and drainer. Fitted appliances include a Hotpoint electric double oven, ceramic hob, extractor over. Tiling to splashbacks, wall mounted cupboards. Plumbing and space for a dishwasher. Double panel radiator.
First Floor -
Landing - 6.25m x 0.89m (20'6 x 2'11) - Radiator, uPVC double glazed window to rear elevation. Two former window recesses with shelving, loft access hatch.
Bedroom One - 5.84m x 3.58m (19'2 x 11'9) - (plus 3'2 x 3'11)
This spacious and light bedroom has uPVC double glazed windows to the front and side elevations with views over the adjoining countryside. Built in triple wardrobe and double wardrobe, double panelled radiator. Recently fitted carpet.
Bedroom Two - 3.56m x 3.71m (11'8 x 12'2) - With uPVC double glazed windows to the front and side elevations. Built in wardrobe over the staircase with hanging rail. This room has been recently redecorated and has a new carpet.
Bedroom Three - 3.61m x 2.51m (11'10 x 8'3) - UPVC double glazed window to front elevation. Radiator. This room has been redecorated and has a new carpet.
Shower Room - 1.80m x 1.42m (5'11 x 4'8) - With uPVC double glazed window to the front, radiator. A new suite fitted in 2024 comprises low suite WC, wash hand basin with mixer tap and vanity cupboard under. Shower enclosure with glass screen and door. Waterproof shower board panels to the wall and a wall mounted shower.
Family Bathroom - 2.44m x 1.55m (8' x 5'1) - Radiator, uPVC double glazed window to front elevation. A new white suite was fitted in 2024 with low suite WC, wash hand basin and vanity cupboard under, panelled bath with mixer tap and shower attachment, tiling to splashbacks. Built in airing cupboard housing hot water cylinder and shelving.
Outside - Outside the property has an attractive location in Syerston village, well positioned in about 0.317 Acre, with a walled frontage and field gates giving access to the driveway which provides ample parking and leads to a detached brick built double garage. The attractive gardens are laid to lawn, wrap around the house and enjoy views of the adjoining countryside. The plot certainly offers scope to extend the house subject to the relevant Local Authority planning permission.
Double Garage - 5.49m x 5.51m (18' x 18'1) - Constructed with brick elevations under a pantiled roof covering this spacious garage has an electric up and over door, power and light connected, a square opening to:
Integral Store - 2.44m x 1.65m (8' x 5'5) - With personal door to side. This building has the potential to be converted into a single annexe, subject to the relevant planning permissions.
The plot size is 0.317 acre or thereabouts. An outlined site plan is provided with these sale particulars for identification purposes only.
The property stands well on this lovely plot with wrap around gardens, a driveway providing ample off road car parking for several vehicles and views of the adjoining countryside. There is a stone built boundary wall to the frontage with a wrought iron hand gate leading to the gardens and a wooden gate giving access to the driveway which has a tarmacadam surface, and access to the double garage.
To the front of the house the gardens are laid to lawn with a pathway leading to the front door. The lawned gardens continue and wrap around the sides and rear of the property providing spacious and attractive garden areas. There is a stone wall along the rear boundary and open views of the adjoining countryside. The garden has a variety of trees including silver birch and is laid out with flower beds.
The spacious plot certainly offers scope to extend the house subject to the relevant Local Authority planning permissions.
Tenure - The property is freehold.
Services - Mains water, electricity, gas and drainage are all connected to the property.
Viewing - Strictly by appointment with the selling agents.
Possession - Vacant possession will be given on completion.
Mortgage - Mortgage advice is available through our Mortgage Adviser. Your home is at risk if you do not keep up repayments on a mortgage or other loan secured on it.
Council Tax - The property comes under Newark and Sherwood District Council Tax Band F.
Brochures
Hawksworth Road, Syerston, Newark- COUNCIL TAXA payment made to your local authority in order to pay for local services like schools, libraries, and refuse collection. The amount you pay depends on the value of the property.Read more about council Tax in our glossary page.
- Band: F
- PARKINGDetails of how and where vehicles can be parked, and any associated costs.Read more about parking in our glossary page.
- Yes
- GARDENA property has access to an outdoor space, which could be private or shared.
- Yes
- ACCESSIBILITYHow a property has been adapted to meet the needs of vulnerable or disabled individuals.Read more about accessibility in our glossary page.
- Ask agent
Hawksworth Road, Syerston, Newark
Add your favourite places to see how long it takes you to get there.
__mins driving to your place



Your mortgage
Notes
Staying secure when looking for property
Ensure you're up to date with our latest advice on how to avoid fraud or scams when looking for property online.
Visit our security centre to find out moreDisclaimer - Property reference 33375856. The information displayed about this property comprises a property advertisement. Rightmove.co.uk makes no warranty as to the accuracy or completeness of the advertisement or any linked or associated information, and Rightmove has no control over the content. This property advertisement does not constitute property particulars. The information is provided and maintained by Richard Watkinson & Partners, Newark. Please contact the selling agent or developer directly to obtain any information which may be available under the terms of The Energy Performance of Buildings (Certificates and Inspections) (England and Wales) Regulations 2007 or the Home Report if in relation to a residential property in Scotland.
*This is the average speed from the provider with the fastest broadband package available at this postcode. The average speed displayed is based on the download speeds of at least 50% of customers at peak time (8pm to 10pm). Fibre/cable services at the postcode are subject to availability and may differ between properties within a postcode. Speeds can be affected by a range of technical and environmental factors. The speed at the property may be lower than that listed above. You can check the estimated speed and confirm availability to a property prior to purchasing on the broadband provider's website. Providers may increase charges. The information is provided and maintained by Decision Technologies Limited. **This is indicative only and based on a 2-person household with multiple devices and simultaneous usage. Broadband performance is affected by multiple factors including number of occupants and devices, simultaneous usage, router range etc. For more information speak to your broadband provider.
Map data ©OpenStreetMap contributors.
