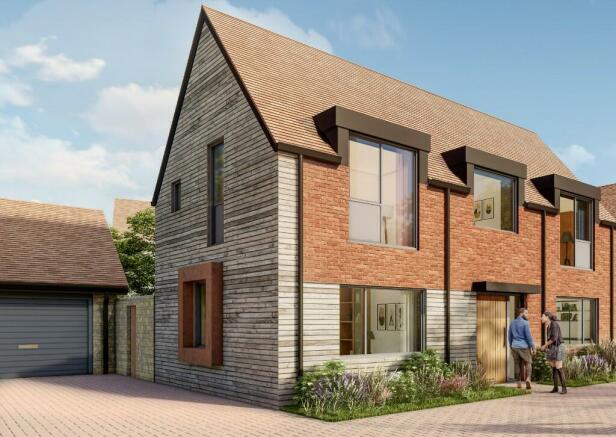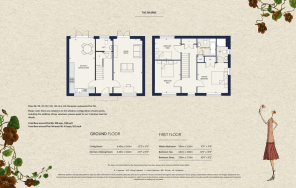
Radley, Oxfordshire, OX14 3EY

- PROPERTY TYPE
Semi-Detached
- BEDROOMS
3
- BATHROOMS
2
- SIZE
1,163 sq ft
108 sq m
- TENUREDescribes how you own a property. There are different types of tenure - freehold, leasehold, and commonhold.Read more about tenure in our glossary page.
Freehold
Key features
- Traditional double fronted home
- Open plan kitchen/dining room
- Separate living room
- French doors to Garden
- Downstairs cloakroom
- Three bedrooms
- En suite and wardrobes to master bedroom
- In-roof solar PV
- Air source heat pumps
- Set in the charming village of Radley, close to the train station
Description
As standard your home has a modern fitted kitchen, floor and wall tiles by Minoli, and a four-zone induction hob with double oven and extractor. With underfloor heating on the ground floor and Sky, BT and TV points across various rooms, this home is truly made for comfortable living.
We've designed each home to be energy efficient, with a thermostatically efficient, air source heat pump central heating system, an electricity smart meter, in-roof solar PV panels and car charging cable access. The rear garden is made for living, with paving and turfing to the rear garden, an outside water tap and dusk to dawn sensor lighting.
Liveability is one of the design features of the Church Farm community. We've paired traditional materials with contemporary design, alongside plenty of innovative features, to ensure the homes are adaptable for everyone. Church Farm embraces technology for a more sustainable way of life by having solar panels and air source heat pumps. Every home is also ready for electric vehicle charging.
Situated within the picturesque village of Radley, these homes are conveniently located for access to Abingdon and Oxford, with excellent public transport. We are upgrading existing walking routes to become walk and cycle ways to provide better access for all.
- COUNCIL TAXA payment made to your local authority in order to pay for local services like schools, libraries, and refuse collection. The amount you pay depends on the value of the property.Read more about council Tax in our glossary page.
- Ask developer
- PARKINGDetails of how and where vehicles can be parked, and any associated costs.Read more about parking in our glossary page.
- Garage
- GARDENA property has access to an outdoor space, which could be private or shared.
- Back garden
- ACCESSIBILITYHow a property has been adapted to meet the needs of vulnerable or disabled individuals.Read more about accessibility in our glossary page.
- Ask developer
Energy performance certificate - ask developer
- Beautiful new 2, 3 and 4 bedroom homes
- The best design and landscape principles
- 15 minutes to Oxford by car
- Natural green spaces
Radley, Oxfordshire, OX14 3EY
Add your favourite places to see how long it takes you to get there.
__mins driving to your place
About Pye Homes
Since 1927, Pye Homes have continued to take the same pride in the homes and communities we have built in Oxfordshire. Although many things have changed in that time, our values have stayed the same, because so much of what was true then is still true today. That way, we know your home is made for life.
We always take the same care in how we build, because that care ensures that your home is built to last. It means that everything about your home is perfectly placed, from the moment we lay the foundations, to the moment we open your door to show you around.
By combining the best innovations with designs and materials which have stood the test of time, we build in harmony with nature and the local legacy, so that new homes simply belong as part of a community, right from the start.
It means always giving the same kind of personal care and integrity that Jack Pye would recognise - if he were still here - and would be proud to acknowledge with his famous handshake.
Those values, and that same regard for legacy, has led us to join with Blenheim and to make our commitment to their Legacy Principles. Together we share a desire for progress alongside a deep-rooted sense of place and enduring connection to our neighbours and local communities.
Pye Homes.
Made for life.
Your mortgage
Notes
Staying secure when looking for property
Ensure you're up to date with our latest advice on how to avoid fraud or scams when looking for property online.
Visit our security centre to find out moreDisclaimer - Property reference SeptNairne85. The information displayed about this property comprises a property advertisement. Rightmove.co.uk makes no warranty as to the accuracy or completeness of the advertisement or any linked or associated information, and Rightmove has no control over the content. This property advertisement does not constitute property particulars. The information is provided and maintained by Pye Homes. Please contact the selling agent or developer directly to obtain any information which may be available under the terms of The Energy Performance of Buildings (Certificates and Inspections) (England and Wales) Regulations 2007 or the Home Report if in relation to a residential property in Scotland.
*This is the average speed from the provider with the fastest broadband package available at this postcode. The average speed displayed is based on the download speeds of at least 50% of customers at peak time (8pm to 10pm). Fibre/cable services at the postcode are subject to availability and may differ between properties within a postcode. Speeds can be affected by a range of technical and environmental factors. The speed at the property may be lower than that listed above. You can check the estimated speed and confirm availability to a property prior to purchasing on the broadband provider's website. Providers may increase charges. The information is provided and maintained by Decision Technologies Limited. **This is indicative only and based on a 2-person household with multiple devices and simultaneous usage. Broadband performance is affected by multiple factors including number of occupants and devices, simultaneous usage, router range etc. For more information speak to your broadband provider.
Map data ©OpenStreetMap contributors.





