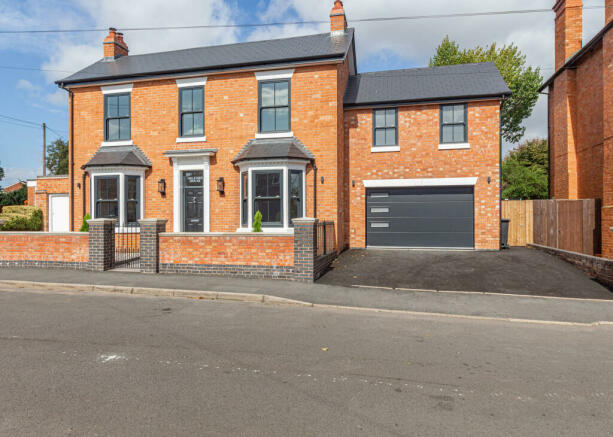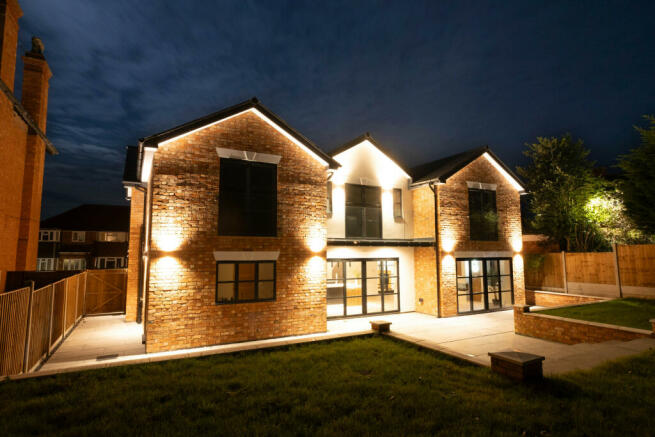Milford House, 1 Corbett Street, Droitwich WR9

- PROPERTY TYPE
Detached
- BEDROOMS
5
- BATHROOMS
3
- SIZE
2,718 sq ft
253 sq m
- TENUREDescribes how you own a property. There are different types of tenure - freehold, leasehold, and commonhold.Read more about tenure in our glossary page.
Freehold
Key features
- Completely modernised and renovated by the current owner.
- Bespoke, handmade doors and windows
- Five bedrooms
- Master suite with large, contemporary dressing room and en-suite
- Bedroom two with en-suite
- Double doors onto a balcony from bedroom five
- New, contemporary open plan kitchen/dining room with bi-fold doors
- Large, landscaped rear garden
Description
Located in a quiet residential street the property is set back from the road and is fronted by a charming low brick wall, adding a sense of privacy and definition to the front garden while maintaining an open and welcoming feel, and complements the overall design of the house. It also offers a practical boundary for the garden, providing a safe space for children or pets while allowing for unobstructed views of the surrounding area. There is a large double garage and a driveway to the side with space for at least two cars.
Upon entering you are greeted by a delightful, welcoming hallway leading to a spacious lounge to the right, with a large bay window, allowing natural light to flood the room and there is a fireplace with a log burner. You move through the hallway and straight ahead you enter a stunning open-plan kitchen and dining room. The open-plan dining room with a large, contemporary fireplace, two windows to the side and bifold doors straight onto the patio, flows seamlessly into the stunning, newly fitted kitchen, equipped with quartz worktops, built in microwave, warming drawer, double oven, dishwasher, pot wash hot tap, 5 ring gas hob and extractor. There are a further set of bifold doors that open straight onto the patio allowing for that seamless outdoor/indoor living experience, perfect for entertaining. There are double doors off the dining area where you find a second sitting room with a bay window and feature fireplace and there is a downstairs cloakroom and a utility room off the kitchen. From the utility room you can access the garage and there is an external door allowing access to the side of the property.
Outside, the landscaped garden boasts a professionally laid patio, a line of established trees to provide fabulous screening, together with a brick feature wall which houses the lawn and there is new fencing along the boundaries, providing a private, quiet and tranquil space. The garden is large and flat with little obstructions either side, meaning it’s open to the sunshine without any shadows from nearby houses. The sun moves around from one side of the house to the other, coming into the west side of the garden in the early afternoon. Power has been installed to the right of the lawn in readiness for a garden room that would benefit from the afternoon sunshine and could be an ideal living space for families seeking multi-generational living or a separate work from home office.
Stairs lead up to the first floor landing with doors off to all five bedrooms each benefiting from fresh décor and new carpeting, and a family bathroom updated to the highest specification. The master bedroom has double doors overlooking the rear garden and enjoys a large, contemporary dressing room with dressing table that then leads into an opulent, spa-like ensuite. Bedroom two has modern fitted wardrobes and an en-suite, with further double doors and bedroom five has access to the delightful balcony.
Additional highlights of this property are bespoke, handmade windows and doors on a smart system, new boiler fitted in 2023, electrics all updated this year and there is a part boarded loft with ladder.
Droitwich Spa is a historic market town in Worcestershire which has a rich heritage linked to its famous salt industry and offers a unique combination of charming countryside and modern conveniences, making it an attractive spot for families and professionals. The town features beautiful period buildings, quaint streets, and the popular Droitwich Lido, one of the UK’s few remaining open-air saltwater pools. For outdoor enthusiasts, the area offers access to stunning green spaces, including the Cotswolds, Malvern Hills, and Droitwich Canals—ideal for walks, cycling, and family outings. It enjoys an excellent location with easy access to major roads such as the M5 motorway, providing direct routes to nearby cities like Birmingham (about 30 minutes away) and Worcester (15 minutes away). The proximity to the motorway makes this area ideal for commuters who want the tranquillity of countryside living while maintaining convenient access to urban hubs.
Tenure: Freehold*
EPC Rating: D
Council Tax Band: F
Approx. Floor Area: 252.5 sq m (2718 sq ft)
Rear Garden Orientation (approx.): North/East
For room measurements please refer to the floorplan.
*The property is believed to be freehold by the current owners. This will be verified during the legal process by the conveyancers.
The information provided about this property does not constitute or form part of an offer or contract. All descriptions, dimensions, references to condition, and necessary permissions for use and occupation, and other details are given in good faith and are believed to be correct at the time of publication. However, they are intended to give a general outline only and do not constitute any part of an offer or contract. Prospective purchasers should not rely on them as statements or representations of fact but must satisfy themselves by inspection or otherwise as to their accuracy. No person in the employment of Guest Estate Agents has any authority to make or give any representation or warranty whatsoever in relation to this property.
Measurements: These approximate room sizes are only intended as general guidance. You must verify the dimensions carefully before ordering carpets or any built-in furniture.
Services: Please note that we have not tested the services or any of the equipment or appliances in this property. Accordingly, we strongly advise prospective buyers to commission their own survey or service reports before finalizing their offer to purchase.
Photographs and particulars: Photographs show only certain parts of the property as they appeared at the time they were taken. Areas, measurements, and distances given are approximate only.
- COUNCIL TAXA payment made to your local authority in order to pay for local services like schools, libraries, and refuse collection. The amount you pay depends on the value of the property.Read more about council Tax in our glossary page.
- Band: F
- PARKINGDetails of how and where vehicles can be parked, and any associated costs.Read more about parking in our glossary page.
- Yes
- GARDENA property has access to an outdoor space, which could be private or shared.
- Yes
- ACCESSIBILITYHow a property has been adapted to meet the needs of vulnerable or disabled individuals.Read more about accessibility in our glossary page.
- Ask agent
Milford House, 1 Corbett Street, Droitwich WR9
Add your favourite places to see how long it takes you to get there.
__mins driving to your place
Your mortgage
Notes
Staying secure when looking for property
Ensure you're up to date with our latest advice on how to avoid fraud or scams when looking for property online.
Visit our security centre to find out moreDisclaimer - Property reference RBR-59515944. The information displayed about this property comprises a property advertisement. Rightmove.co.uk makes no warranty as to the accuracy or completeness of the advertisement or any linked or associated information, and Rightmove has no control over the content. This property advertisement does not constitute property particulars. The information is provided and maintained by Guest Estate Agents, Bromsgrove. Please contact the selling agent or developer directly to obtain any information which may be available under the terms of The Energy Performance of Buildings (Certificates and Inspections) (England and Wales) Regulations 2007 or the Home Report if in relation to a residential property in Scotland.
*This is the average speed from the provider with the fastest broadband package available at this postcode. The average speed displayed is based on the download speeds of at least 50% of customers at peak time (8pm to 10pm). Fibre/cable services at the postcode are subject to availability and may differ between properties within a postcode. Speeds can be affected by a range of technical and environmental factors. The speed at the property may be lower than that listed above. You can check the estimated speed and confirm availability to a property prior to purchasing on the broadband provider's website. Providers may increase charges. The information is provided and maintained by Decision Technologies Limited. **This is indicative only and based on a 2-person household with multiple devices and simultaneous usage. Broadband performance is affected by multiple factors including number of occupants and devices, simultaneous usage, router range etc. For more information speak to your broadband provider.
Map data ©OpenStreetMap contributors.





