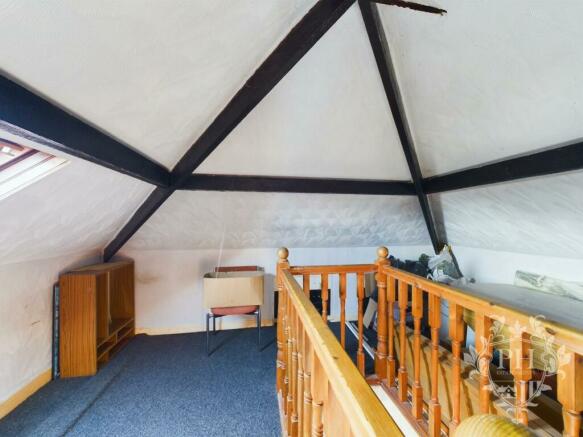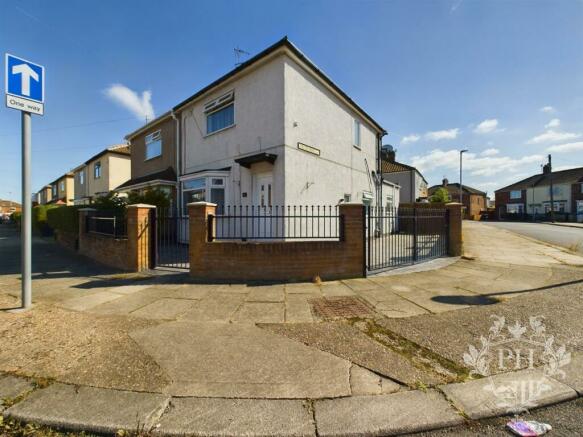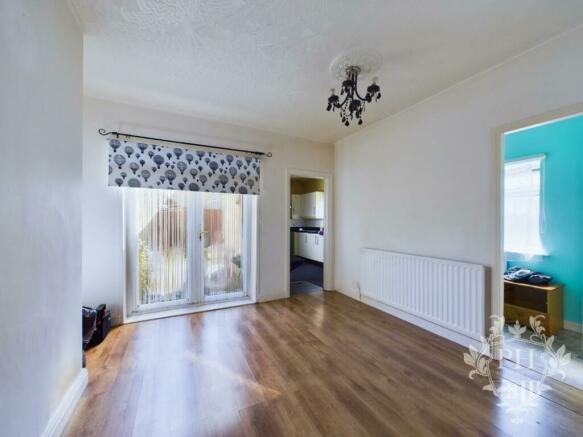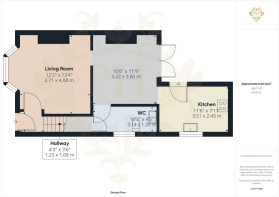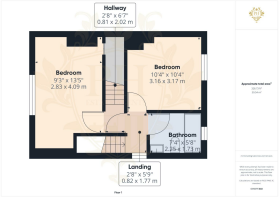
Merlin Road, Middlesbrough

- PROPERTY TYPE
Semi-Detached
- BEDROOMS
2
- BATHROOMS
1
- SIZE
1,012 sq ft
94 sq m
- TENUREDescribes how you own a property. There are different types of tenure - freehold, leasehold, and commonhold.Read more about tenure in our glossary page.
Freehold
Key features
- ATTENTION FIRST TIME BUYERS
- TWO SPACIOUS BEDROOMS
- FRONT & REAR GARDENS
- CLOSE BY TO LOCAL AMENITIES
- CHAIN FREE
- ATTENTION INVESTORS
- AVAILABLE TO VIEW
Description
Entrance - 1.22m x 1.07m (4'0" x 3'6") - Step through the crisp white UPVC double-glazed door and into a spacious passage that serves as the welcoming heart of the home.
Reception Room - 3.71m x 4.06m (12'2" x 13'4") - The inviting reception room, situated at the front of the property, is bathed in natural light pouring in through the spacious UPVC double-glazed bay window. The room, warmed by a comfortable radiator, offers ample space to accommodate a stylish three-piece suite and several smaller storage units. A convenient doorway leads seamlessly to the adjacent dining room.
Dining Room - 3.20m x 3.58m (10'6" x 11'9") - Positioned at the heart of the property, the dining room serves as a warm and inviting hub for family meals and gatherings. French doors grace one wall, flooding the space with natural light and providing a seamless transition to the outdoor patio – perfect for al fresco dining or continuing the conversation on balmy evenings. The room comfortably accommodates a generously-sized dining table, ensuring ample space for a growing family or entertaining guests. Conveniently located, the dining room also offers easy access to the adjacent kitchen and ground floor toilet, streamlining meal times and enhancing overall flow and functionality.
Kitchen - 3.51m x 2.41m (11'6" x 7'11" ) - The kitchen is a bright and spacious haven, boasting an abundance of wall, base, and drawer units set against a backdrop of expansive worktops. Natural light floods in through the UPVC double-glazed window, complementing the warmth from the radiator. With ample room for freestanding appliances, this kitchen is perfectly designed for culinary creations. A convenient door leads directly to the yard, seamlessly connecting indoor and outdoor spaces.
Ground Floor W/C - 3.12m x 1.35m (10'3" x 4'5") - The ground floor bathroom features a sleek, two-piece suite, complete with a hand basin and convenient storage cabinetry beneath. For comfort and accessibility, a low-level toilet is included. The room is brightened by a frosted UPVC double glazed window, allowing natural light while maintaining privacy. Additional storage space is cleverly utilized under the stairs, housing the property's boiler and meters in a neatly organized cupboard.
Landing - 0.81m x 1.75m (2'8" x 5'9") - The landing gains access to the two spacious bedrooms, family bathroom and loft space with stairs.
Bedroom One - 2.82m x 4.09m (9'3" x 13'5") - The first bedroom is a spacious retreat, perfectly positioned at the front of the property to capture an abundance of natural light. This generously sized room easily accommodates a king-size bed, leaving ample space for larger pieces of furniture. A built-in storage cupboard keeps the room clutter-free, while the UPVC double-glazed window ensures a warm and quiet atmosphere.
Bedroom Two - 3.15m x 3.15m (10'4" x 10'4") - The spacious second bedroom, located at the rear of the property, boasts a large double bed and generous storage capacity. Natural light pours in through the UPVC double glazed window, while the radiator ensures year-round comfort. This versatile room is perfect for a peaceful retreat or a functional home office.
Loft Space - 3.86m x 3.10m (12'8" x 10'2" ) - The loft space, nestled above the main living area, is reached via a sturdy staircase that ascends from the central landing. This versatile area is bathed in natural light that pours in through the overhead skylight window, illuminating the carpet that covers the floor. Whether used as a cozy storage nook or a lively games room, this loft space offers endless possibilities for customization and comfort.
Family Bathroom - 2.24m x 1.73m (7'4" x 5'8") - The family bathroom boasts a three-piece suite, featuring a paneled bath complete with shower attachments for the ultimate in convenience. The bathroom also includes a sleek hand basin and a modern low-level WC. Natural light floods in through the frosted UPVC double-glazed window, while a radiator ensures the space remains warm and cozy. The walls are partially tiled for easy maintenance.
External - The property features a generously sized front garden, practically finished with block paving and an accessible entrance gate. Note the convenient double gates, ideal for securing off-street parking. A low-fuss paved yard at the rear ensures minimal outdoor upkeep.
Brochures
Merlin Road, MiddlesbroughBrochure- COUNCIL TAXA payment made to your local authority in order to pay for local services like schools, libraries, and refuse collection. The amount you pay depends on the value of the property.Read more about council Tax in our glossary page.
- Ask agent
- PARKINGDetails of how and where vehicles can be parked, and any associated costs.Read more about parking in our glossary page.
- Yes
- GARDENA property has access to an outdoor space, which could be private or shared.
- Yes
- ACCESSIBILITYHow a property has been adapted to meet the needs of vulnerable or disabled individuals.Read more about accessibility in our glossary page.
- Ask agent
Energy performance certificate - ask agent
Merlin Road, Middlesbrough
Add an important place to see how long it'd take to get there from our property listings.
__mins driving to your place

Your mortgage
Notes
Staying secure when looking for property
Ensure you're up to date with our latest advice on how to avoid fraud or scams when looking for property online.
Visit our security centre to find out moreDisclaimer - Property reference 33376149. The information displayed about this property comprises a property advertisement. Rightmove.co.uk makes no warranty as to the accuracy or completeness of the advertisement or any linked or associated information, and Rightmove has no control over the content. This property advertisement does not constitute property particulars. The information is provided and maintained by PH Estate Agents, Middlesbrough. Please contact the selling agent or developer directly to obtain any information which may be available under the terms of The Energy Performance of Buildings (Certificates and Inspections) (England and Wales) Regulations 2007 or the Home Report if in relation to a residential property in Scotland.
*This is the average speed from the provider with the fastest broadband package available at this postcode. The average speed displayed is based on the download speeds of at least 50% of customers at peak time (8pm to 10pm). Fibre/cable services at the postcode are subject to availability and may differ between properties within a postcode. Speeds can be affected by a range of technical and environmental factors. The speed at the property may be lower than that listed above. You can check the estimated speed and confirm availability to a property prior to purchasing on the broadband provider's website. Providers may increase charges. The information is provided and maintained by Decision Technologies Limited. **This is indicative only and based on a 2-person household with multiple devices and simultaneous usage. Broadband performance is affected by multiple factors including number of occupants and devices, simultaneous usage, router range etc. For more information speak to your broadband provider.
Map data ©OpenStreetMap contributors.
