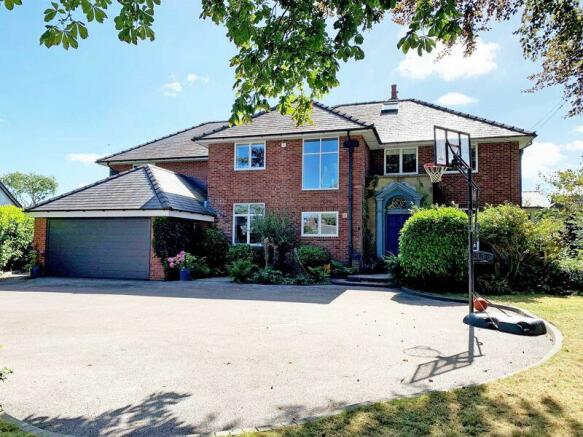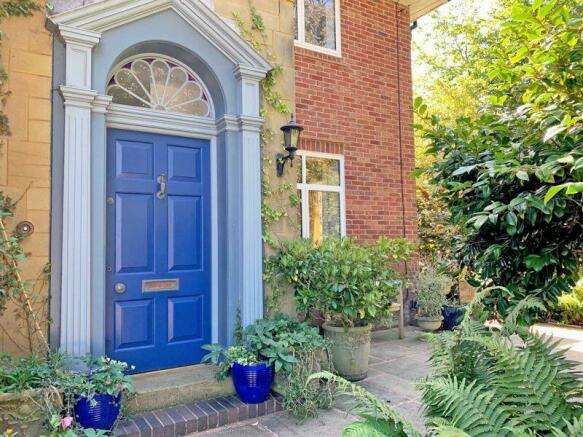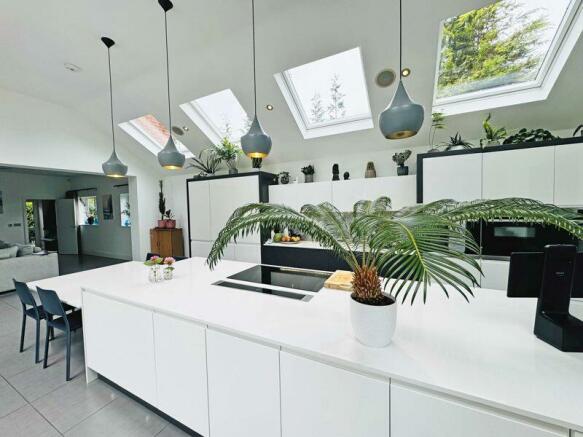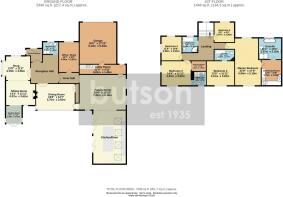Little Poulton Lane, Poulton-Le-Fylde

- PROPERTY TYPE
Detached
- BEDROOMS
5
- BATHROOMS
5
- SIZE
Ask agent
- TENUREDescribes how you own a property. There are different types of tenure - freehold, leasehold, and commonhold.Read more about tenure in our glossary page.
Freehold
Key features
- BEAUTIFUL DETACHED GENTLEMANS RESIDENCE
- PRESTIGIOUS RESIDENTIAL LOCATION
- FOUR RECEPTION ROOMS
- FABULOUS DINING KITCHEN EXTENSION
- MAIN BEDROOM WITH ESSUITE AND DRESSING AREA
- FOUR FURTHER BEDROOMS
- TWO ENSUITE +LUXURY FAMILY BATHROOM
- EXTENSIVE MATURE GARDENS
- EPC RATING - D
- VIEWING ESSENTIAL
Description
LOCATION: Little Poulton Lane is a country like setting in a much sought after location within excellent access of the varied local amenities of Poulton.
STYLE: A striking detached family home which has been skilfully extended to provide accommodation that flows invitingly and really does represent modern living mixed with the traditional.
CONDITION: Impeccably presented by the current owners including polished maple flooring to the ground floor and modern kitchen extension.
ACCOMMODATION: The property provides a variety of spaces for all occasions without losing its homely feel.
GROUND FLOOR; Entrance porch, large hallway with herringbone maple flooring, fitted storage cupboard. Stained glass double doors lead to the spacious Lounge/games room featuring box bay window, log burner, and panelled alcoves, opening into conservatory. Formal dining room with large box bay window overlooking the rear garden. Double doors into an internal hall with study and a well-proportioned family room opening into the fabulous kitchen extension with feature skylights, a good range of white gloss high & low fitted units, composite worktops, central island and integrated appliances. Large sliding doors opening onto the patio bring the garden into the room. A separate utility room from the family room leads into the double garage.
FIRST FLOOR; Large master bedroom with fitted dressing room and fully tiled en-suite bathroom. Bedroom two also benefits from a dressing room and fully tiled ensuite shower room. Bedroom three is another good sized room with ensuite bathroom and fitted wardrobe. Two further double bedrooms and family bathroom with high end fittings, free standing bath and large walk-in shower.
OUTSIDE: The property is approached via a tree lined driveway providing parking for multiple vehicles, principally lawned with established borders and trees affording privacy. From the rear paved patio, you overlook a private Southerly facing lawned garden with established borders and trees. A vegetable plot and dog enclosure to the side of the property. Generous double garage.
SERVICES: All main services are connected including gas central heating system Double glazing throughout.
TENURE: The tenure of the property is freehold.
COUNCIL TAX BAND: The property is listed as Band G (Wyre Council)
VIEWINGS: Viewings are STRICTLY by appointment through the Agent’s office.
Brochures
Property BrochureFull Details- COUNCIL TAXA payment made to your local authority in order to pay for local services like schools, libraries, and refuse collection. The amount you pay depends on the value of the property.Read more about council Tax in our glossary page.
- Band: G
- PARKINGDetails of how and where vehicles can be parked, and any associated costs.Read more about parking in our glossary page.
- Yes
- GARDENA property has access to an outdoor space, which could be private or shared.
- Yes
- ACCESSIBILITYHow a property has been adapted to meet the needs of vulnerable or disabled individuals.Read more about accessibility in our glossary page.
- Ask agent
Little Poulton Lane, Poulton-Le-Fylde
Add an important place to see how long it'd take to get there from our property listings.
__mins driving to your place
Get an instant, personalised result:
- Show sellers you’re serious
- Secure viewings faster with agents
- No impact on your credit score
Your mortgage
Notes
Staying secure when looking for property
Ensure you're up to date with our latest advice on how to avoid fraud or scams when looking for property online.
Visit our security centre to find out moreDisclaimer - Property reference 12453389. The information displayed about this property comprises a property advertisement. Rightmove.co.uk makes no warranty as to the accuracy or completeness of the advertisement or any linked or associated information, and Rightmove has no control over the content. This property advertisement does not constitute property particulars. The information is provided and maintained by Butson, Fylde Coast. Please contact the selling agent or developer directly to obtain any information which may be available under the terms of The Energy Performance of Buildings (Certificates and Inspections) (England and Wales) Regulations 2007 or the Home Report if in relation to a residential property in Scotland.
*This is the average speed from the provider with the fastest broadband package available at this postcode. The average speed displayed is based on the download speeds of at least 50% of customers at peak time (8pm to 10pm). Fibre/cable services at the postcode are subject to availability and may differ between properties within a postcode. Speeds can be affected by a range of technical and environmental factors. The speed at the property may be lower than that listed above. You can check the estimated speed and confirm availability to a property prior to purchasing on the broadband provider's website. Providers may increase charges. The information is provided and maintained by Decision Technologies Limited. **This is indicative only and based on a 2-person household with multiple devices and simultaneous usage. Broadband performance is affected by multiple factors including number of occupants and devices, simultaneous usage, router range etc. For more information speak to your broadband provider.
Map data ©OpenStreetMap contributors.







