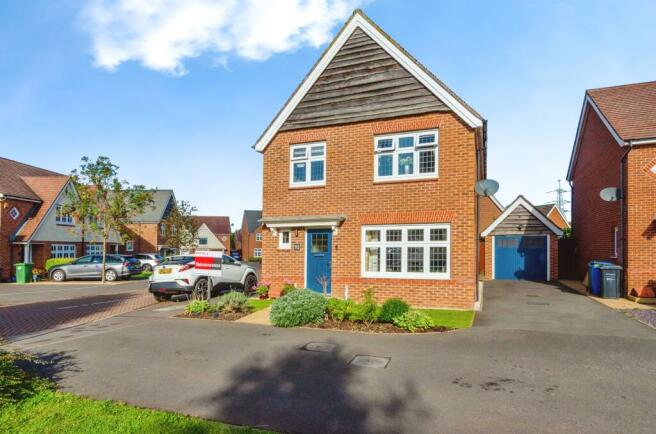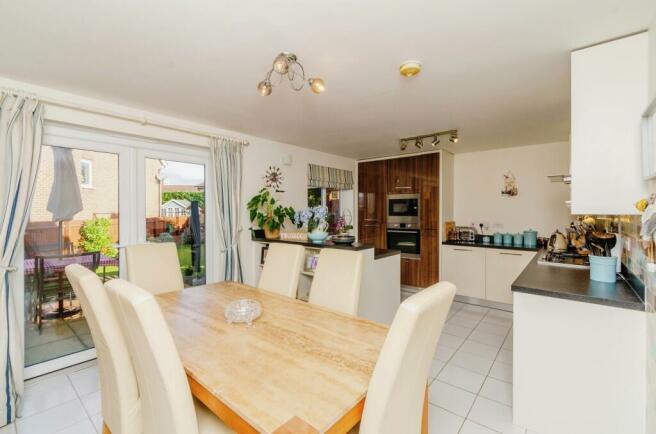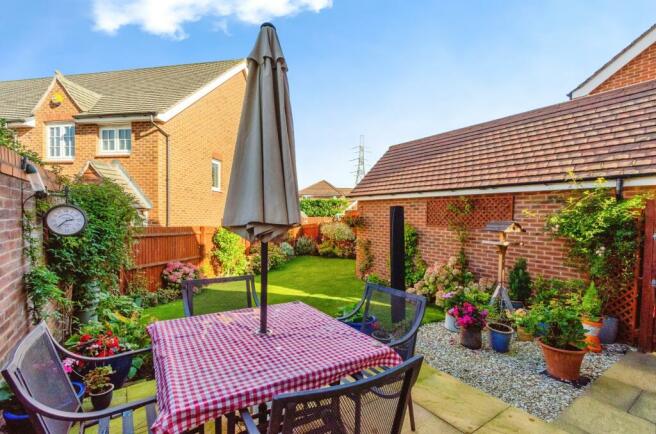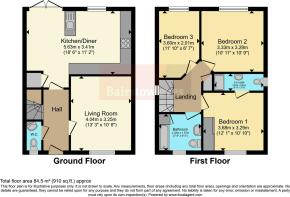Forge Close, Churchbridge, Cannock, Staffordshire, WS11

- PROPERTY TYPE
Detached
- BEDROOMS
3
- BATHROOMS
2
- SIZE
Ask agent
- TENUREDescribes how you own a property. There are different types of tenure - freehold, leasehold, and commonhold.Read more about tenure in our glossary page.
Freehold
Key features
- 3 BEDROOM DETACHED
- A5 AND M6 TOLL LINKS
- EXCELLENT RAIL LINKS
- PRIME WS6 LOCATION
- ENSUITE BATHROOM
- GARAGE AND PARKING
Description
Located in one of the most desirable areas this 3-bedroom detached property is perfectly positioned for those seeking both convenience and tranquillity. Situated in a peaceful cul-de-sac, traffic is limited to mainly residents, ensuring a quiet and private setting that is perfect for families or those looking for a serene living environment.
The property boasts an enviable position directly opposite a beautiful green field, offering a naturistic outlook that enhances the peaceful ambiance of the area. The open green space not only provides scenic views but also offers a sense of openness and connection to nature right on your doorstep.
For commuters, this property offers unrivalled convenience. With excellent access to the A5 and M6 Toll, major road links are within easy reach, making travel to nearby towns and cities fast and hassle-free. In addition, the area benefits from fantastic rail links, ensuring that public transport options are also readily available for both work and leisure travel.
The property offers off-road parking for a vehicle in front of the garage, providing added convenience for homeowners or guests. Whether you're seeking a prime location for commuting or a quiet spot in a highly sought-after neighbourhood, this home offers the perfect combination of accessibility and tranquillity.
Built in recent years, this home is in excellent condition and requires no additional work, making it fully move-in ready. With its modern design, high-quality finishes, and meticulous maintenance, this property offers a perfect balance of contemporary living and comfort. Whether you're a first-time buyer or looking for your next family home, this property provides a hassle-free transition into your new space.
Don't miss out on the opportunity to make this exceptional property your next home! With its prime location, stunning outlook, and excellent transport links, this home won't be on the market for long. Call today to secure your viewing and experience firsthand the unique charm and convenience this property has to offer!
Entrance Hall
Upon entering this stunning 3-bedroom detached home, you are welcomed into a spacious and well-lit hallway that sets the tone for the rest of the property. The hallway provides access to all the main ground-floor areas and features the staircase leading to the first floor.
Living Room
The living room, located to the right of the hallway, is a large and inviting space, perfect for family gatherings or quiet relaxation. A standout feature of this room is the expansive front window, which overlooks the field opposite the property. The large window allows plenty of natural light to fill the room, creating a bright and airy atmosphere while offering a tranquil view of nature, ideal for unwinding at the end of the day.
Downstairs Toilet
To the left of the entrance is the downstairs toilet, a handy addition for guests or day-to-day use without the need to go upstairs. The room is well-designed with modern fittings and finishes, ensuring practicality and style.
Kitchen Diner
At the end of the hallway is the impressive kitchen/diner, a key feature of the home. This modern, open-plan space is thoughtfully designed to blend style and functionality, making it ideal for both everyday meals and entertaining. The kitchen area boasts contemporary cabinetry, high-quality countertops, and integrated appliances, providing ample storage and workspace for cooking. The dining area comfortably accommodates a family-sized dining table, making it a perfect spot for meals, socializing, or enjoying a cup of coffee. Large patio doors lead directly out to the garden, seamlessly extending the living space outdoors for al fresco dining during warmer months.
Stairs and Landing
The stairs, located along the left side of the hallway, lead to a bright first-floor landing, giving access to all three bedrooms and the family bathroom. The landing space is open and well-lit, offering a pleasant transition between rooms.
Bedroom 1
The master bedroom is a generous, well-proportioned space, offering a comfortable and relaxing retreat. With plenty of room for a king-sized bed and additional furniture, this room has been designed with comfort in mind. Large windows allow natural light to flood the space, enhancing the sense of openness and warmth. This bedroom also benefits from ample storage space, with room for wardrobes and dressers.
Ensuite Bathroom
The ensuite is a simple, functional space with a shower, toilet, and vanity. Its clean design and efficient layout make it practical for daily use, offering a comfortable and convenient experience.
Bedroom 2
The second bedroom is another spacious room, perfect for use as a guest bedroom, children's room, or even a home office. Its versatile layout offers plenty of room for a double bed, wardrobe, and additional furnishings. The neutral décor makes it a blank canvas ready to be styled to suit your needs.
Bedroom 3
The third bedroom is slightly smaller but still offers plenty of space for a comfortable bed or could be used as a nursery, playroom, or study. This room also enjoys plenty of natural light and can be easily customized to suit a range of needs.
Bathroom
The family bathroom is located on the first floor and is finished to a high standard with modern fixtures and fittings. It includes a full-sized bathtub with a shower overhead, a washbasin, and a WC. The neutral tiling and contemporary design create a calming, spa-like environment, perfect for relaxing baths or quick showers.
Garden
The rear garden is a standout feature of this property. It is well-maintained and uniquely shaped, offering a distinctive outdoor space that is both functional and visually appealing. The garden is not overlooked by neighboring properties, ensuring a high level of privacy and making it an ideal spot for relaxation, gardening, or entertaining. Whether you’re hosting a BBQ or simply enjoying a quiet moment outdoors, this garden offers a peaceful and secluded retreat.
Garage and Parking
In addition to the spacious interiors, the property also benefits from a garage, offering valuable extra storage space for tools, bikes, or seasonal items. There is off-road parking available directly in front of the garage, with space for one car. The parking arrangement allows access for neighboring homes, providing a shared, well-managed solution for parking needs.
Brochures
Particulars- COUNCIL TAXA payment made to your local authority in order to pay for local services like schools, libraries, and refuse collection. The amount you pay depends on the value of the property.Read more about council Tax in our glossary page.
- Band: D
- PARKINGDetails of how and where vehicles can be parked, and any associated costs.Read more about parking in our glossary page.
- Yes
- GARDENA property has access to an outdoor space, which could be private or shared.
- Yes
- ACCESSIBILITYHow a property has been adapted to meet the needs of vulnerable or disabled individuals.Read more about accessibility in our glossary page.
- Ask agent
Forge Close, Churchbridge, Cannock, Staffordshire, WS11
Add your favourite places to see how long it takes you to get there.
__mins driving to your place



Your mortgage
Notes
Staying secure when looking for property
Ensure you're up to date with our latest advice on how to avoid fraud or scams when looking for property online.
Visit our security centre to find out moreDisclaimer - Property reference WCA240617. The information displayed about this property comprises a property advertisement. Rightmove.co.uk makes no warranty as to the accuracy or completeness of the advertisement or any linked or associated information, and Rightmove has no control over the content. This property advertisement does not constitute property particulars. The information is provided and maintained by Bairstow Eves, Cannock. Please contact the selling agent or developer directly to obtain any information which may be available under the terms of The Energy Performance of Buildings (Certificates and Inspections) (England and Wales) Regulations 2007 or the Home Report if in relation to a residential property in Scotland.
*This is the average speed from the provider with the fastest broadband package available at this postcode. The average speed displayed is based on the download speeds of at least 50% of customers at peak time (8pm to 10pm). Fibre/cable services at the postcode are subject to availability and may differ between properties within a postcode. Speeds can be affected by a range of technical and environmental factors. The speed at the property may be lower than that listed above. You can check the estimated speed and confirm availability to a property prior to purchasing on the broadband provider's website. Providers may increase charges. The information is provided and maintained by Decision Technologies Limited. **This is indicative only and based on a 2-person household with multiple devices and simultaneous usage. Broadband performance is affected by multiple factors including number of occupants and devices, simultaneous usage, router range etc. For more information speak to your broadband provider.
Map data ©OpenStreetMap contributors.




