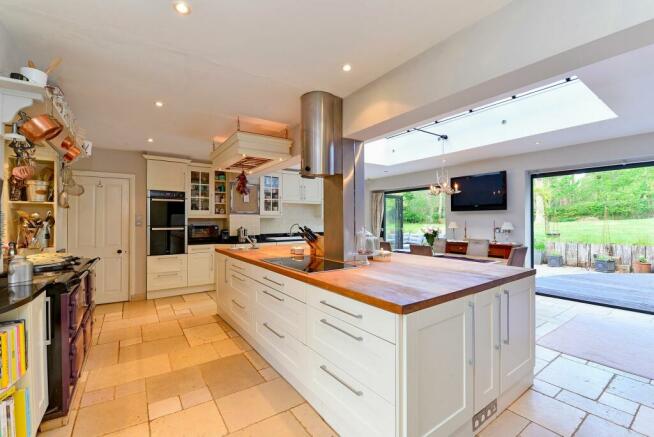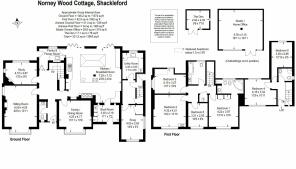Norney, Shackleford, GU8

- PROPERTY TYPE
Detached
- BEDROOMS
6
- BATHROOMS
3
- SIZE
3,068 sq ft
285 sq m
- TENUREDescribes how you own a property. There are different types of tenure - freehold, leasehold, and commonhold.Read more about tenure in our glossary page.
Freehold
Key features
- Perfect Country Living
- Wonderful Local Walks
- Village With Community Spirit
- Landscaped Grounds Of One Acre
- A Cooks Dream Of A Kitchen
- Adjacent 2 Bedroom Annexe
- Separate Home Office/Gym/Studio
- Ideally Situated For Commuter's
- Excellent Layout Of Accommodation Spanning 3,500 Sq Ft
Description
A conveniently located family home with annexe and home office
Norney Wood Cottage is a stunning Six bedroom country house, nestled in a serene woodland setting that showcases exceptional period features, including tile hung elevations and crittall windows. The current owners have extended the property, resulting in a spectacular country house offering over 3,500 sq ft of living space.
The entrance hall features a cloakroom and leads to a central hallway adorned with intricate tiled flooring. The family room is cosy and inviting with bay windows, wood panelling, and a natural wood floor. It can serve as a dining room or a second reception space. Separated from the family room, the generously sized double aspect sitting room impresses with bay windows and an attractive brick fireplace housing a log burner. The study, complete with a fireplace, high curved cornicing, and recessed lighting, offers views of the mature woodland-style garden. A boot room grants easy access from both the front of the property and the kitchen. Overlooking the picturesque gardens, the highly specified kitchen breakfast room delights with two sets of tri-fold doors that open onto a large patio with hot tub. The Shaker kitchen boasts top-of-the-line features, including a Neff 6 ring induction hob, underfloor heating, limestone floors, a spacious oak-topped island, and granite work surfaces. Zoned lighting, a Belfast sink, two dishwashers and fridges, two full-size eye level ovens, and a large AGA, complemented by Fired Earth tiles, create a warm and charming central hub for the home. Adjacent to the kitchen, a pantry/flower room takes care of practical needs, with storage space, wine racks, and a Butler sink.
On the first floor, the master bedroom offers a range of built-in wardrobes and an en suite bathroom with a corner bath, walk-in shower, sink, and bidet. Three additional bedrooms and a family bathroom complete this living space. There is also a large loft space which could be converted to further accommodation (STPP).
To the side of the property, there are two bedrooms featuring a double aspect sitting room, a second kitchen/laundry room and a bathroom. This private area can serve as independent living for family members, au pairs or be rented separately. If desired, there's the option to integrate these rooms back into the main house by opening up the adjoining wall.
An outside converted barn, provides a spacious home office and a studio/cinema space with underfloor heating, Lutron lighting, and independent phone/WIFI facilities. There are also three useful sheds (one with power) and a greenhouse.
At the front of the property there is an in and out gravel driveway, while the rear is adorned with an assortment of mature trees spanning the beautiful grounds expanding to over an acre.
Material Information:
Part A.
Property: Six Bedroom Detached
Tenure: Freehold
Local Authority / Council Tax: Guildford – Band G.
EPC: E
Part B.
Property Construction: Brick and block
Services.
Water: Mains
Drainage: Septic Tank
Electricity: Mains
Heating: - Oil Tank
Broadband: FTTP (Ofcom)
Mobile: Likely – Indoor/outdoor (OfCom)
Part C.
Parking: Large Driveway Parking
EPC Rating: E
Garden
Large Wrap Around Garden
- COUNCIL TAXA payment made to your local authority in order to pay for local services like schools, libraries, and refuse collection. The amount you pay depends on the value of the property.Read more about council Tax in our glossary page.
- Band: G
- PARKINGDetails of how and where vehicles can be parked, and any associated costs.Read more about parking in our glossary page.
- Yes
- GARDENA property has access to an outdoor space, which could be private or shared.
- Private garden
- ACCESSIBILITYHow a property has been adapted to meet the needs of vulnerable or disabled individuals.Read more about accessibility in our glossary page.
- Ask agent
Norney, Shackleford, GU8
Add your favourite places to see how long it takes you to get there.
__mins driving to your place
Your mortgage
Notes
Staying secure when looking for property
Ensure you're up to date with our latest advice on how to avoid fraud or scams when looking for property online.
Visit our security centre to find out moreDisclaimer - Property reference e0938cd2-6616-4e04-b084-c941f2072ec8. The information displayed about this property comprises a property advertisement. Rightmove.co.uk makes no warranty as to the accuracy or completeness of the advertisement or any linked or associated information, and Rightmove has no control over the content. This property advertisement does not constitute property particulars. The information is provided and maintained by Wixenford LTD, Berkshire & Surrey. Please contact the selling agent or developer directly to obtain any information which may be available under the terms of The Energy Performance of Buildings (Certificates and Inspections) (England and Wales) Regulations 2007 or the Home Report if in relation to a residential property in Scotland.
*This is the average speed from the provider with the fastest broadband package available at this postcode. The average speed displayed is based on the download speeds of at least 50% of customers at peak time (8pm to 10pm). Fibre/cable services at the postcode are subject to availability and may differ between properties within a postcode. Speeds can be affected by a range of technical and environmental factors. The speed at the property may be lower than that listed above. You can check the estimated speed and confirm availability to a property prior to purchasing on the broadband provider's website. Providers may increase charges. The information is provided and maintained by Decision Technologies Limited. **This is indicative only and based on a 2-person household with multiple devices and simultaneous usage. Broadband performance is affected by multiple factors including number of occupants and devices, simultaneous usage, router range etc. For more information speak to your broadband provider.
Map data ©OpenStreetMap contributors.




