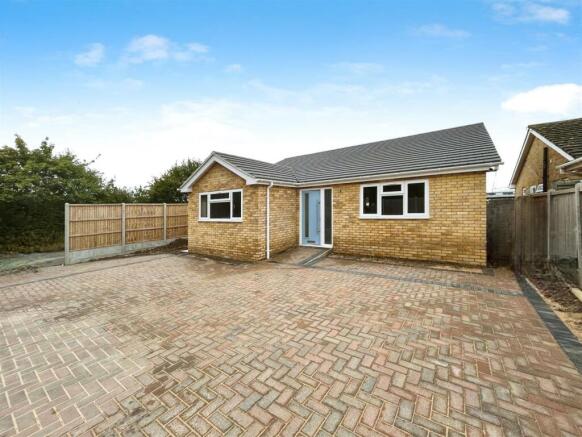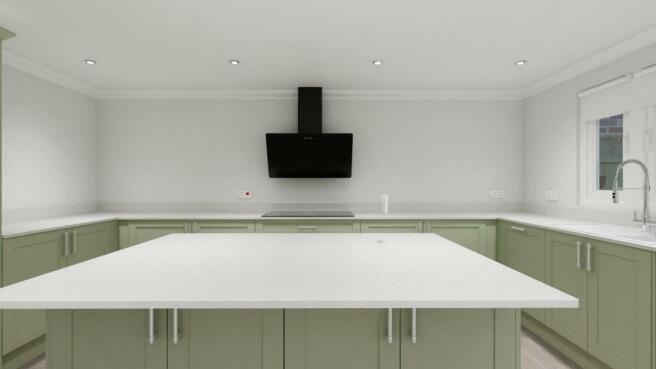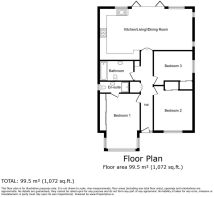Highgate Road, Whitstable

- PROPERTY TYPE
Detached Bungalow
- BEDROOMS
3
- BATHROOMS
1
- SIZE
Ask agent
- TENUREDescribes how you own a property. There are different types of tenure - freehold, leasehold, and commonhold.Read more about tenure in our glossary page.
Freehold
Key features
- COMING SOON
- BRAND NEW BUILD DETACHED BUNGALOW
- THEE BEDROOMS
- STUNNING OPEN PLAN LOUNGE/DINING & KITCHEN
- WREN KITCHEN WITH QUARTZ WORKTOP
- EPC RATING B
- EN SUITE SHOWER ROOM
- FAMILY BATHROOM
- PARKING TO REAR
- VIEWINGS BEING BOOKED NOW
Description
Introducing this stunning new-build, three-bedroom detached bungalow, designed to an impeccable standard and ready for completion by early November 2024. With its modern features, sleek finishes, and thoughtful layout, this bespoke home is perfect for those looking to move into a property that blends style with functionality.
Step inside to discover a beautifully crafted open-plan living area, complete with a brand-new Wren kitchen featuring luxurious quartz countertops and a stylish central island. The kitchen is fully equipped with integrated hob, oven, and extractor fan, ensuring that it’s both practical and aesthetically pleasing. The open-plan layout seamlessly connects the kitchen, dining, and lounge areas, all enhanced by high-quality LVP flooring, giving a sleek and cohesive look throughout.
This property boasts three spacious bedrooms, including a master with a modern en suite. The remaining two bedrooms offer flexibility and comfort, and as an added bespoke feature, the future owner will have the opportunity to choose the carpet colors, allowing a personal touch to be added before moving in.
The main family bathroom is finished to a high standard, with contemporary fixtures that reflect the home’s overall modern design. Outside, the property offers ample parking, providing convenience for multiple vehicles and visiting guests.
With its high-quality finishes and thoughtful design, this bungalow is the epitome of modern, low-maintenance living in a highly desirable location. Don’t miss your chance to be the first to enjoy this beautiful home.
Contact us today for more information or to arrange a viewing!
Epc Rating B -
Council Tax Band Yet To Be Banded -
Agents Notes - Agents Notes:
1. Money Laundering Regulations: Please note all sellers and intended purchasers will receive an 'On Boarding' link to verify their identity. This is a legal requirement prior to a sale or purchase proceeding.
2. All measurements stated on our details and floorplans are approximate and as such can not be relied upon and do not form part of any contracts.
3. Zest Homes have not tested any services, equipment, or appliances and it is, therefore, the responsibility of any buyer/tenant to do so. 4. Photographs and marketing material are produced as a guide only and legal advice should be sought to verify fixtures and fittings, planning, alterations, and lease details.
5. Zest Homes hold the copyright to all advertising material used to market this property.
6. It is the responsibility of the buyer to obtain verification of the legal title of the property via their solicitor.
Lounge/Diner - 3.96m x 5.03m (13' x 16'06) -
Kitchen - 4.14m x 4.67m (13'07 x 15'04) -
Bedroom 1 - 4.24m x 3.91m (13'11 x 12'10) -
En-Suite - 1.27m x 3.18m (4'02 x 10'05) -
Bedroom 2 - 3.28m x 3.38m (10'09 x 11'01) -
Bedroom 3 - 3.28m x 2.59m (10'09 x 8'06) -
Bathroom - 3.18m x 1.57m (10'05 x 5'02) -
Planning Application Information - Planning application: CA/21/02360
Single-storey dwelling with off street parking facilities adjacent to the existing, including the demolition of an existing conservatory.
Agents Notes - Additional driveway and parking has been created to the front of the bungalow - Planning has been applied for but may not be granted - Undecided as this stage.
Parking access still remains as per original plans submitted with the exclusion of the garage being built.
Brochures
Highgate Road, WhitstableBrochure- COUNCIL TAXA payment made to your local authority in order to pay for local services like schools, libraries, and refuse collection. The amount you pay depends on the value of the property.Read more about council Tax in our glossary page.
- Ask agent
- PARKINGDetails of how and where vehicles can be parked, and any associated costs.Read more about parking in our glossary page.
- Yes
- GARDENA property has access to an outdoor space, which could be private or shared.
- Ask agent
- ACCESSIBILITYHow a property has been adapted to meet the needs of vulnerable or disabled individuals.Read more about accessibility in our glossary page.
- Ask agent
Energy performance certificate - ask agent
Highgate Road, Whitstable
Add an important place to see how long it'd take to get there from our property listings.
__mins driving to your place
Your mortgage
Notes
Staying secure when looking for property
Ensure you're up to date with our latest advice on how to avoid fraud or scams when looking for property online.
Visit our security centre to find out moreDisclaimer - Property reference 33376879. The information displayed about this property comprises a property advertisement. Rightmove.co.uk makes no warranty as to the accuracy or completeness of the advertisement or any linked or associated information, and Rightmove has no control over the content. This property advertisement does not constitute property particulars. The information is provided and maintained by Zest Homes, Kent. Please contact the selling agent or developer directly to obtain any information which may be available under the terms of The Energy Performance of Buildings (Certificates and Inspections) (England and Wales) Regulations 2007 or the Home Report if in relation to a residential property in Scotland.
*This is the average speed from the provider with the fastest broadband package available at this postcode. The average speed displayed is based on the download speeds of at least 50% of customers at peak time (8pm to 10pm). Fibre/cable services at the postcode are subject to availability and may differ between properties within a postcode. Speeds can be affected by a range of technical and environmental factors. The speed at the property may be lower than that listed above. You can check the estimated speed and confirm availability to a property prior to purchasing on the broadband provider's website. Providers may increase charges. The information is provided and maintained by Decision Technologies Limited. **This is indicative only and based on a 2-person household with multiple devices and simultaneous usage. Broadband performance is affected by multiple factors including number of occupants and devices, simultaneous usage, router range etc. For more information speak to your broadband provider.
Map data ©OpenStreetMap contributors.






