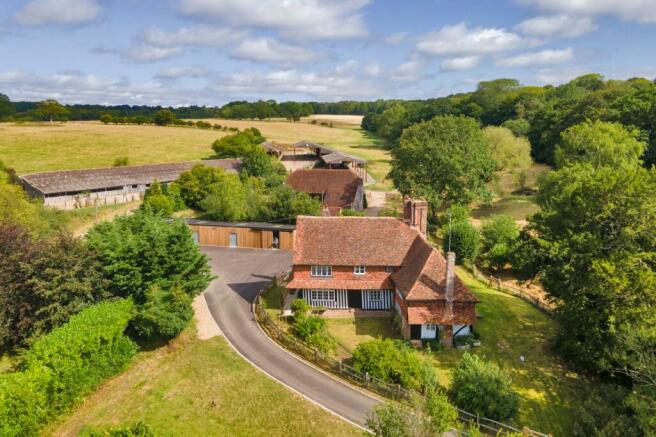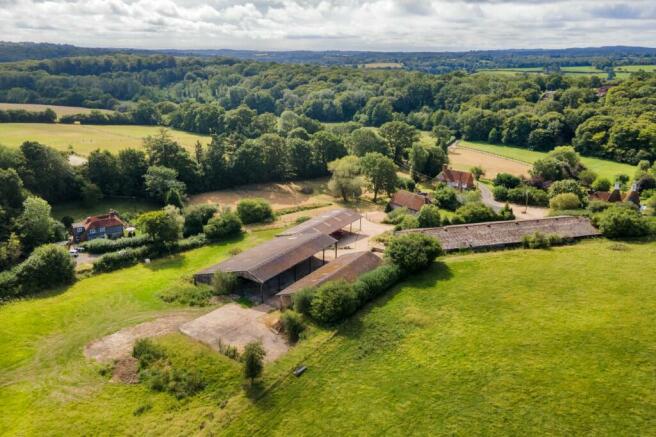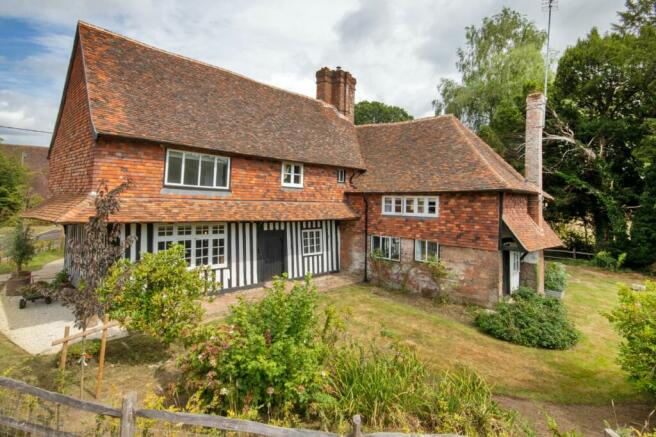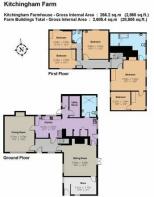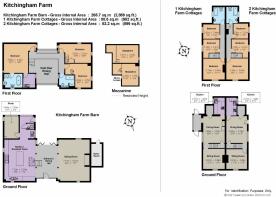Sheepstreet Lane, Etchingham, East Sussex

- PROPERTY TYPE
Equestrian Facility
- BEDROOMS
8
- SIZE
Ask agent
- TENUREDescribes how you own a property. There are different types of tenure - freehold, leasehold, and commonhold.Read more about tenure in our glossary page.
Ask agent
Key features
- A 4/5 bedroom farmhouse
- A three bedroom converted barn
- Two three bedroom semi-detached cottages
- Range of traditional farm buildings
- Pasture
- Woodland
- Establised vineyard
Description
Kitchingham Farm is a traditional residential livestock farm located in the High Weald Area of Outstanding Natural Beauty in East Sussex. It has remained largely unchanged for more than 50 years whilst the style of farming has evolved over time. The land still supports livestock, but in more recent times has diversified by adding wine production in the form a vineyard first planted in 2021.
Sporting and recreation
The farm is located 1.6 miles from Etchingham which is an excellent place for families and young professionals, offering numerous recreational facilities, local amenities and providing a direct train service into Central London.
The nearby historic village of Burwash provides a church, public houses and a range of village shops for a range of every day needs. The old market town of Heathfield is within easy reach with an excellent range of shops including two supermarkets, and the regional centre of Tunbridge Wells providing a vast range of amenities and shops is only 13 miles away.
There are wonderful walking routes in the area, together with nearby Ashdown Forest. Bedgebury Forest and its extensive network of riding routes is only a couple of miles away and within the forest is Bedgebury National Pinetum. Bewl Water Reservoir offers a wide range of activities including sailing, rowing, fishing and walking. The well renowned gardens of Sissinghurst, Great Dixter and Pashley Manor are all within easy reach and the everexpanding arrange of vineyards surround. The south coast and all it has to offer is just 20 miles to the south. There are a number of golf clubs nearby. The National Trust property of Batemans, the former home of Rudyard Kipling, is a short distance away.
Schools
There are a number of highly regarded state and private schools in the area including Marlborough House, and St Ronans in Hawkhurst and also Cranbrook Battle Abbey School, Benenden, Holmewood House and Vinehall are nearby.Further afield areTonbridge and Sevenoaks which are very well regarded.
History
Kitchingham farm was first mentioned in the Domesday Book in 1086 and was also listed as part of land acquired by Cardinal Wolsey in 1520 as part his acquisition of assets during the period where he was widely considered to be Britain’s richest man after King Henry VIII. Evidence exists of Kichingham’s use as an agricultural farm, in addition to being a site of iron extraction and smelting (c.14-18) and a hunting lodge (principally during Wolsey’s tenure). Revenues from the estate were recorded as being part of the foundation gift that set up Christ Church College, Oxford founded in 1525. Kitchingham was returned to private ownership following the dissolution of the monasteries and the sequestration of Wolsey’s assets after his execution in 1530. The Tudor oak framed farmhouse dates back to the 16th Century and is Grade II listed.
Since coming into the current family’s ownership in 1976, Kitchingham has evolved from a mixed use farm (cattle, sheep, pigs and arable) into purely a sheep operation. In more recent years the current generation have embarked on a new venture building on the legacy of their tenure by planting a vineyard which is now in its third year of production.
Kitchingham Farm
Lot 1 – Kitchingham Farmhouse Grade II listed, three reception rooms, four/five bedrooms, enclosed garden, two paddocks, storage units.
About 2.68 acres (1.08 ha).
A delightful Sussex Farmhouse, listed Grade II and recently renovated to a good standard. The property is surrounded by an enclosed lawned and paved garden with herbaceous borders and hedging to provide increasing privacy. On the ground floor one enters past a larder, utility room into a well fitted kitchen with electric Aga. Adjacent to the kitchen is a large, recently installed shower room. Beyond the kitchen and utility area is a spacious sitting room with wood burner and French doors to the garden. Off the sitting room lies an office/playroom. Beyond the kitchen is a large dining room. Stairs lead up to a mid-landing off which lies the principal bedroom suite with additional off-lying bedroom and dressing room. On up a small set of stairs there are three further bedrooms and a shower room.
Modern storage unit (Lot 1) A recently built modern four bay storage unit with concrete floor and wood cladding. The unit has moveable sections so flexibility on size of unit and would be suitable for a number of uses (subject to planning).
Lot 2 – Kitchingham Barn, cottages, farm buildings and land Detached converted barn with two reception rooms, three bedrooms and large enclosed garden, pair of semi-detached cottages, range of traditional farm buildings, grassland, woodland.
About 91.56 acres (37.03 ha).
Kitchingham Barn
A Sussex barn that has been converted and is presented to an exceptionally high standard with large open plan living area with high vaulted ceilings and incorporating kitchen with electric Aga and companion, dining and seating areas. There is an off-lying office and a back room/utility area with separate access to outside. Planning permission was granted for this conversion in 2002.
Upstairs is an open galleried landing off which lies a large principal en-suite bedroom with laundry room off, and two additional bedrooms each with an additional room above offering opportunity for further sleeping accommodation, office or many other uses.
The barn is surrounded by enclosed gardens with raised beds, orchard and lawn as well as a paved area directly outside the living room ideal for outdoor living. There is an outbuilding accessed from outwith the garden, and a small garden shed.
1 Kitchingham Farm Cottage
A three-bedroom semi-detached cottage of brick under a tile roof. A covered porch leads past a utility room into dining room with wood burner and off lying kitchen. Beyond the dining room is a spacious sitting room. Upstairs are three bedrooms and a bathroom. The cottage has a fenced, well-kept garden and parking.
The cottage is occupied under a Rent (Agriculture) Act tenancy by the widow of a former farm worker.
2 Kitchingham Farm Cottage
A three-bedroom semi-detached cottage of brick under a tile roof. Passing a laundry room you enter the dining room with wood burner and off lying kitchen. Beyond the dining room is a spacious sitting room. Upstairs are three bedrooms and a bathroom. The cottage has a well-kept fenced garden rising to the rear with woodshed. There is a parking area.
The cottage is subject to an Assured Shorthold tenancy.
Farm buildings
A range of farm buildings positioned around a concrete yard comprising:
1. A five-bay implement shed of steel stanchion construction beneath a corrugated fibre cement roof.
2. A five-bay covered yard with lean-to and galvanised purlins, concrete block walling beneath a corrugated fibre cement roof with chalk floor.
3. A hay barn by “Tyler” of concrete stanchion construction with a corrugated fibre cement roof.
4. A former piggery of timber construction under a fibre cement roof, in poor order.
5. A dung stead.
The farm buildings have electricity and water and are considered adaptable to a mixed farming enterprise.
Farmland
92 acres of grassland and woodland rises northwards from the farm buildings to the furthest point of Kitchingham Farm where there are exceptional views over the farm and beyond, over the High Weald. The farmland is fenced and is interspersed with small copses which would be suitable for the creation of a small family shoot. Permission has been granted for the right to cultivate 16.18 acres (6.55ha) acres of permanent pasture at the north eastern end of Lot 2. Further detail is available from the vendor’s agent.
Lot 3 – A parcel of grassland and woodland copses
A block of grassland, interspersed with woodland copses and bordered by the River Limden, a short tributary of the River Rother. The land consists of a series of interconnecting fields which rise towards the north and fall away to the river at the southern boundary. The land is fenced and easily accessible.
About 92.84 acres (37.57 ha).
Lot 4 – The vineyard & surrounding land
A 27 acre block of south facing land with good access off Fysie Lane, of which about 13 acres are planted with vines. The soil is a well-drained silty sandy loam with approximately 12% clay. There is an area of hard standing and an open fronted shelter. In May 2021 the land was planted with approximately four hectares of Pinot Noir and in May 2022 an additional hectare of Pinot Noir Precoce was planted. There is also a field beyond the vineyard. There is mains water. Estimated annual yield forecast to be 40+ tonnes.
About 27.37 acres (11.08 ha).
General
Tenure: The property is sold freehold and subject to the leases, licenses and agreements outlined below. Further details are available from the vendor’s agent.
Method of sale: Kitchingham Farm is offered for sale as a whole, or in up to four lots by private treaty.
Services: The farm buildings have three phase electricity and water.
Private drainage: The drainage complies with current regulations.
Wayleaves, easements and rights of way: The property is being sold subject to and with the benefit of all rights including; rights of way, whether public or private, light, support, drainage, water and electricity supplies and other rights and obligations, easements and quasi-easements and restrictive covenants and all existing and proposed wayleaves for masts, pylons, stays, cables, drains, water and gas and other pipes whether referred to in these particulars or not.
There is one bridleway over the land. Further details are available from the vendor’s agent.
Basic Payment: The entitlements to the Basic Payment are not included in the sale.
Schemes: The majority of the land at Kitchingham Farm is entered into an Entry Level Stewardship Scheme. Further details available from the vendor’s agent.
The purchaser will be deemed to have full knowledge of the scheme(s) and will take it on and comply with the scheme from completion if necessary. The vendor will retain any ELS/HLS payments payable up to completion. Further details are available from the vendor’s agent.
Designations: The Farm is set in the High Weald area of Outstanding Natural Beauty. It is also in a Nitrate Vulnerable Zone (NVZ).
Holdover: Holdover is reserved to permit the harvesting of grapes.
Early Entry: Early Entry may be permitted on to fields that have been harvested at the purchasers own risk following exchange of contracts. Further details are available from the vendor’s agent(s).
Sporting, timber and mineral rights:
All sporting timber and mineral rights are included in the freehold sale, in so far as they are owned.
Fixtures and fittings: All items usually regarded as tenant’s fixtures and fittings and equipment, including fitted carpets and curtains, together with garden ornaments and statuary, are specifically excluded from the sale. These may be available to the purchaser by separate negotiation.
Employees: There are no farm employees.
Local authority: Rother District Council
VAT: Any guide price quoted or discussed is exclusive of VAT. In the event that a sale of the property, or any part of it, or any right attached to it, becomes a chargeable supply for the purposes of VAT, such tax will be payable in addition.
Health and safety: Given the potential hazards of a working farm we ask you to be as vigilant as possible when making your inspection for your own personal safety, particularly around the farm buildings and machinery.
Guide prices:
Lot 1 offers in excess of £1,400,000
Lot 2 offers in excess of £2,700,000
Lot 3 offers in excess of £400,000
Lot 4 offers in excess of £550,000
The whole, offers in excess of £5,050,000
Solicitors: Gaby Hardwicke, 34 Wellington Square, Hastings, East Sussex, TN34 1PN
For the attention of: Jonathan Midgley Esq. ) jonathan.
Postcode: TN19 7AX (not reliable for satnav)
What3words:
///flagpole.commoners.quack
Directions
Follow the A21 south through Swiftsden and on to Hurst Green at which point turn right onto the A265 Station Road. After 0.3 miles turn right onto Burgh Hill and then right again onto Fysie Lane. Follow Fysie Lane until a slight right turn takes you onto Sheepstreet Lane.
Viewing
Strictly by confirmed appointment with the vendor’s agents, Strutt & Parker in London on or Watsons in Heathfield on .
Brochures
Web DetailsParticulars- COUNCIL TAXA payment made to your local authority in order to pay for local services like schools, libraries, and refuse collection. The amount you pay depends on the value of the property.Read more about council Tax in our glossary page.
- Band: TBC
- PARKINGDetails of how and where vehicles can be parked, and any associated costs.Read more about parking in our glossary page.
- Yes
- GARDENA property has access to an outdoor space, which could be private or shared.
- Yes
- ACCESSIBILITYHow a property has been adapted to meet the needs of vulnerable or disabled individuals.Read more about accessibility in our glossary page.
- Ask agent
Energy performance certificate - ask agent
Sheepstreet Lane, Etchingham, East Sussex
Add your favourite places to see how long it takes you to get there.
__mins driving to your place
Your mortgage
Notes
Staying secure when looking for property
Ensure you're up to date with our latest advice on how to avoid fraud or scams when looking for property online.
Visit our security centre to find out moreDisclaimer - Property reference NEF240033. The information displayed about this property comprises a property advertisement. Rightmove.co.uk makes no warranty as to the accuracy or completeness of the advertisement or any linked or associated information, and Rightmove has no control over the content. This property advertisement does not constitute property particulars. The information is provided and maintained by Strutt & Parker, National Estates & Farm Agency. Please contact the selling agent or developer directly to obtain any information which may be available under the terms of The Energy Performance of Buildings (Certificates and Inspections) (England and Wales) Regulations 2007 or the Home Report if in relation to a residential property in Scotland.
*This is the average speed from the provider with the fastest broadband package available at this postcode. The average speed displayed is based on the download speeds of at least 50% of customers at peak time (8pm to 10pm). Fibre/cable services at the postcode are subject to availability and may differ between properties within a postcode. Speeds can be affected by a range of technical and environmental factors. The speed at the property may be lower than that listed above. You can check the estimated speed and confirm availability to a property prior to purchasing on the broadband provider's website. Providers may increase charges. The information is provided and maintained by Decision Technologies Limited. **This is indicative only and based on a 2-person household with multiple devices and simultaneous usage. Broadband performance is affected by multiple factors including number of occupants and devices, simultaneous usage, router range etc. For more information speak to your broadband provider.
Map data ©OpenStreetMap contributors.
