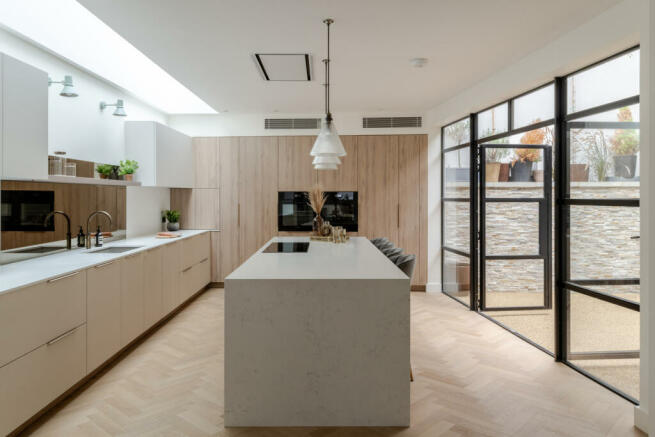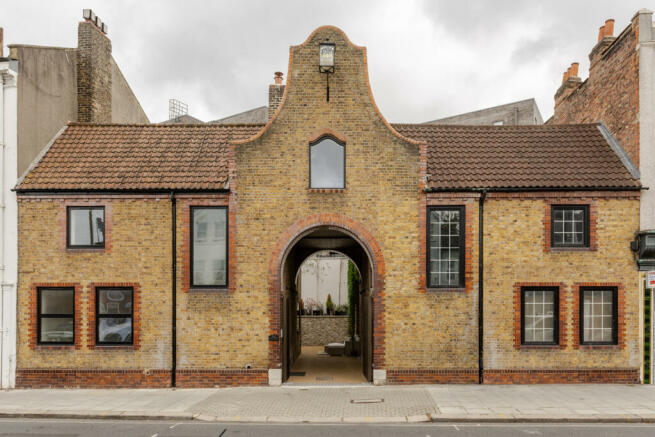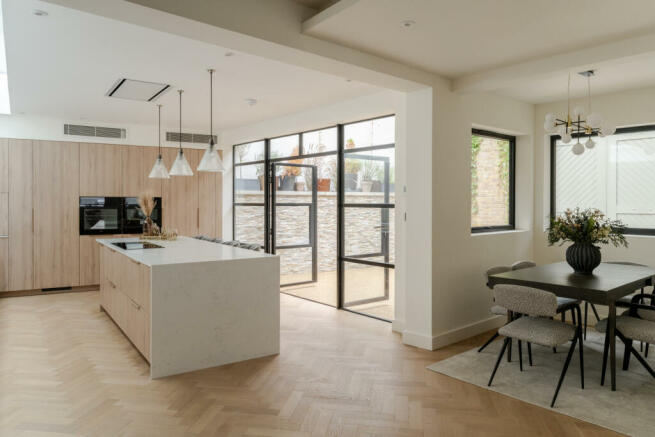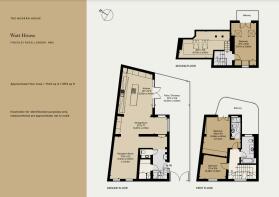
Watt House, London NW2

- PROPERTY TYPE
Terraced
- BEDROOMS
3
- BATHROOMS
3
- SIZE
1,873 sq ft
174 sq m
- TENUREDescribes how you own a property. There are different types of tenure - freehold, leasehold, and commonhold.Read more about tenure in our glossary page.
Freehold
Description
The Tour
The yellow and red London stock brick façade of this early 20th-century building epitomises the era’s approach to robust industrial design. It originally served as the keeper's cottage to the adjoining electrical switchboard and was built in 1921. An impressive Dutch gable roof sits centrally, directly above a driveway tucked behind a secure gate. The house's entrance lies here, tucked away on the down-lit paved driveway.
The hallway lies beyond, with a wood-burning stove and Mandarin Stone floor tiles. Underfloor heating begins here and continues ... There is plenty of storage space for coats and shoes, as well as a handy WC. The flexible living and dining room has triple glazing and a bright white palette, with an air conditioning that allows for an optimal atmosphere.
The kitchen has been fantastically appointed with Schmidt cabinetry, AEG appliances and a Quooker hot tap. An expansive quartz-topped island faces out towards Crittall-style doors and glazing, with engineered-oak parquet echoing the Corten-effect finish of the cabinets.
On the first floor the main bedroom has built-in wardrobes, a curved balcony terrace and an en suite with a walk-in shower. There is also another bedroom and family bathroom with a porcelain bath. Stairs lead to the second floor, which has a dramatic pitched roofline, skylights and a balcony that floods the space with light. Another room, framed by the building's original beams, would make for a great yoga studio or study.
Environmentally conscious interventions were added during the renovation process, including an air-source heat pump and solar panels.
Outdoor Space
The house has three distinct outdoor spaces to enjoy. First is a private driveway with CCTV that guides towards a rear patio space, leads past a soaring metal structure to an area with parking space for two cars, as well as an EV charging point.
Just off the first-floor bedroom is a curved terrace with space for a table and chairs, making it a lovely spot to sit and watch the sunset. A second balcony lies above is sheltered by the adjoining wall and would be a great spot for pots and planters.
The Area
The house is fantastically close to Hampstead Heath and the village-like delights that make Hampstead one of the most sought-after locations in London. Hampstead High Street offers a host of boutiques, cafés and eateries, including Jin Kichi, Oddono’s gelati, Ginger and White, Gail’s and the famous Hampstead Crêperie.
There are several atmospheric pubs nearby, including The Horseshoe, The Flask and The Holly Bush, while the open expanse of Hampstead Heath is just minutes away. In addition to elevated views of the city from Parliament Hill, there are tennis courts, a café and Kenwood House, a wonderful 17th-century country house and gallery. There are many cultural spots nearby from the excellent Camden Arts Centre to the Kiln Theatre in Kilburn.
Many of London’s best independent schools are within a short walk of the house, including The Hall, St Antony’s, South Hampstead, St Christopher’s, Trevor Roberts and Sarum Hall.
Golders Green Underground Station (Northern Line) is 16 minutes from the house. Hampstead Heath and Finchley Road and Frognal Overground are both around a 25-minute walk away.
Council Tax Band: D
- COUNCIL TAXA payment made to your local authority in order to pay for local services like schools, libraries, and refuse collection. The amount you pay depends on the value of the property.Read more about council Tax in our glossary page.
- Band: D
- PARKINGDetails of how and where vehicles can be parked, and any associated costs.Read more about parking in our glossary page.
- Yes
- GARDENA property has access to an outdoor space, which could be private or shared.
- Yes
- ACCESSIBILITYHow a property has been adapted to meet the needs of vulnerable or disabled individuals.Read more about accessibility in our glossary page.
- Ask agent
Watt House, London NW2
Add your favourite places to see how long it takes you to get there.
__mins driving to your place



"Nowhere has mastered the art of showing off the most desirable homes for both buyers and casual browsers alike than The Modern House, the cult British real-estate agency."
Vogue
"I have worked with The Modern House on the sale of five properties and I can't recommend them enough. It's rare that estate agents really 'get it' but The Modern House are like no other agents - they get it!"
Anne, Seller
"The Modern House has transformed our search for the perfect home."
The Financial Times
"The Modern House revolutionised property purchasing when it launched in 2005, establishing its reputation as the estate agent of choice for those who place great importance on design and good service."
Living Etc.
"It has been such a refreshingly enjoyable experience. Everyone we dealt with was knowledgable, charming and super diligent. They have a highly tuned understanding of living spaces and how people connect with them. Matching properties with the right buyers is an experience that feels like thoughtful curation."
Paul, Seller
Your mortgage
Notes
Staying secure when looking for property
Ensure you're up to date with our latest advice on how to avoid fraud or scams when looking for property online.
Visit our security centre to find out moreDisclaimer - Property reference TMH81423. The information displayed about this property comprises a property advertisement. Rightmove.co.uk makes no warranty as to the accuracy or completeness of the advertisement or any linked or associated information, and Rightmove has no control over the content. This property advertisement does not constitute property particulars. The information is provided and maintained by The Modern House, London. Please contact the selling agent or developer directly to obtain any information which may be available under the terms of The Energy Performance of Buildings (Certificates and Inspections) (England and Wales) Regulations 2007 or the Home Report if in relation to a residential property in Scotland.
*This is the average speed from the provider with the fastest broadband package available at this postcode. The average speed displayed is based on the download speeds of at least 50% of customers at peak time (8pm to 10pm). Fibre/cable services at the postcode are subject to availability and may differ between properties within a postcode. Speeds can be affected by a range of technical and environmental factors. The speed at the property may be lower than that listed above. You can check the estimated speed and confirm availability to a property prior to purchasing on the broadband provider's website. Providers may increase charges. The information is provided and maintained by Decision Technologies Limited. **This is indicative only and based on a 2-person household with multiple devices and simultaneous usage. Broadband performance is affected by multiple factors including number of occupants and devices, simultaneous usage, router range etc. For more information speak to your broadband provider.
Map data ©OpenStreetMap contributors.





