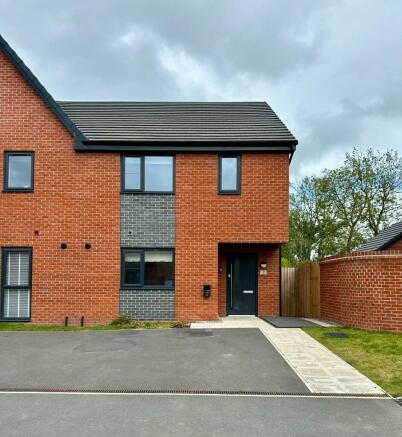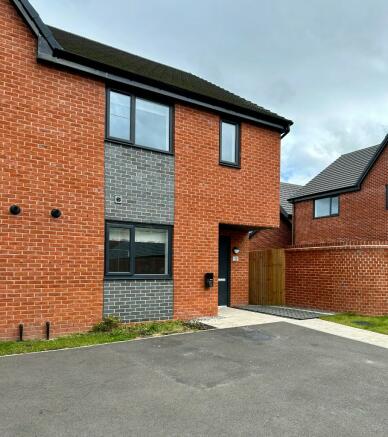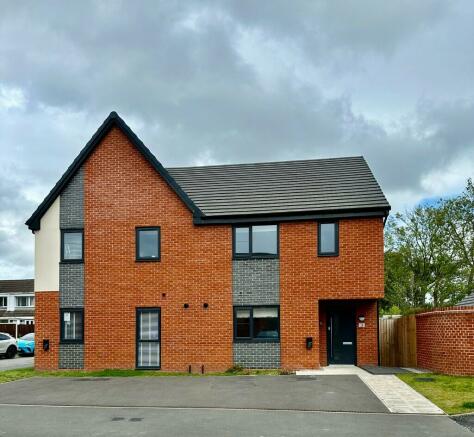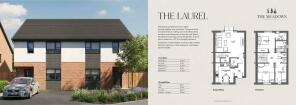Miller Road, Ribbleton, PR2 6QF

- PROPERTY TYPE
Semi-Detached
- BEDROOMS
3
- BATHROOMS
1
- SIZE
1,186 sq ft
110 sq m
Key features
- Contemporary kitchen with ample storage
- Oven hob & extractor hood
- Turfed back gardens
- Carpets and vinyl flooring throughout
- Double glazed windows
- External front and rear lights
- Electric car charging point
- 10 year New Build Guarantee
- Wall or fencing provided to all boundaries
Description
********************************************************
This spacious 3 bedroom home offers accommodation over two floors. The ground floor includes a kitchen / dining area to the front of the property and a living room to the rear, with French double doors opening out into the garden. There is also a cloakroom / WC and storage cupboard. Upstairs is a master bedroom with en-suite, a family bathroom and two further bedrooms, one double
and one single.
This property is part of The Meadows, an exceptional Collection of 2,3 and 4 Bedroom Homes for sale through Shared Ownership.
Situated to the east of Preston city centre, The Meadows is a collection of newly built 2,3, and 4 bedroom homes. The popular location has been chosen to provide you with ready access to some of the best green space surrounding Preston, and to the city itself. Great transport connections also make it easy to travel across the region by road and train.
Each home design on display gives an outstanding blend of contemporary style and quality finishing tailored to different kinds of homeowners - so you can be sure to find what you're looking for in your new home.
All the 2,3, and 4 bedroom homes on offer at The Meadows have modern living at the heart of their design ethos. With a considered blend of open plan layouts and optimal natural light, finishing is of the highest standard throughout, from the spacious interiors to the private garden spaces.
Stylish and smart, the clean aesthetic chosen throughout is the perfect flowing canvass for you to make your own.
SHARED OWNERSHIP
Stepping into your new home is one of the best and most exciting achievements in your life and Shared Ownership makes that ambition possible. You initially purchase a part share in a home through a mortgage and savings. You only need to buy as much as you can afford, usually a minimum of 25% and up to a maximum of 75%, and you pay a subsidised rent to us on the share that you don't own. The great thing about Shared Ownership is that you can buy a larger share of the property whenever you can afford it. The more you own, the less rent you pay. What's more, you can get started with a smaller deposit, because its calculated on the value of the share you buy. Shared Ownership provides you with the perfect opportunity to get your feet onto the property ladder. Even though you are only purchasing a share, it will definitely feel like your home since you are free to decorate and personalise it to your own taste.
Below we've listed some of the main qualifying criteria around your eligibility:
* Your household income is £80,000 a year or less
* You cannot afford all the deposit and mortgage payments for a home that meets your needs
* You're a first-time buyer or * You used to own a home, but cannot afford to buy one now or
* You own a home and want to move but cannot afford a new home suitable for your needs or * You're forming a new household - for example, after a relationship breakdown or
* You're an existing shared owner and want to move
This house is available to be purchased through Shared Ownership and below are some sample figures for your information. Lower shares may be available subject to passing financial assessment.
Full Marker Value £245,000 Estate charge £32.68pcm ( building insurance included).
25% share at £61,250, Shared Ownership rent ££421.09pcm
30% share at £73,500, Shared Ownership rent £393.02pcm
35% share at £85,750, Shared Ownership rent £364.95pcm
40% share at £98,000, Shared Ownership rent £336.88pcm
50% share at £122,500, Shared Ownership rent £280.73pcm
60% share at £147,000, Shared Ownership rent £224.58pcm
70% share at £171,500, Shared Ownership rent at £168.44pcm
75% share at £183,750, Shared Ownership rent at £140.36pcm
All homes at The Meadows are built to a high specification with contemporary living in mind. Light, spacious rooms are complemented by eye catching stylish bathroom designs and kitchen/diners equipped with convenient fitted units throughout - including a stainless-steel oven, gas hob and extractor hood.
A number of eco-features have also been integrated into the designs. With electric vehicle charging points and energy efficient boilers complementing full double glazing throughout, your new home is efficient and economical to heat and maintain.
We've paid just as much attention to detail outside as in, with a range of large and small conveniences - from off-road parking to lighting at both the front and rear.
Viewings highly recommended. Call/email us to arrange.
- COUNCIL TAXA payment made to your local authority in order to pay for local services like schools, libraries, and refuse collection. The amount you pay depends on the value of the property.Read more about council Tax in our glossary page.
- Ask developer
- PARKINGDetails of how and where vehicles can be parked, and any associated costs.Read more about parking in our glossary page.
- Driveway
- GARDENA property has access to an outdoor space, which could be private or shared.
- Back garden
- ACCESSIBILITYHow a property has been adapted to meet the needs of vulnerable or disabled individuals.Read more about accessibility in our glossary page.
- Ask developer
- Off-street parking
- Private gardens
- In a convenient location for schools, shops and transport links to the city centre
- High-quality family homes
Miller Road, Ribbleton, PR2 6QF
Add your favourite places to see how long it takes you to get there.
__mins driving to your place
About Marquee Homes
Community Gateway Association (CGA) is a not-for-profit community-based housing association set up to meet the housing needs of people in Preston and the surrounding areas.
As the largest social housing landlord in the city, we provide so much more than a roof for our tenants.
Your mortgage
Notes
Staying secure when looking for property
Ensure you're up to date with our latest advice on how to avoid fraud or scams when looking for property online.
Visit our security centre to find out moreDisclaimer - Property reference Plot58Laurel_50percent. The information displayed about this property comprises a property advertisement. Rightmove.co.uk makes no warranty as to the accuracy or completeness of the advertisement or any linked or associated information, and Rightmove has no control over the content. This property advertisement does not constitute property particulars. The information is provided and maintained by Marquee Homes. Please contact the selling agent or developer directly to obtain any information which may be available under the terms of The Energy Performance of Buildings (Certificates and Inspections) (England and Wales) Regulations 2007 or the Home Report if in relation to a residential property in Scotland.
*This is the average speed from the provider with the fastest broadband package available at this postcode. The average speed displayed is based on the download speeds of at least 50% of customers at peak time (8pm to 10pm). Fibre/cable services at the postcode are subject to availability and may differ between properties within a postcode. Speeds can be affected by a range of technical and environmental factors. The speed at the property may be lower than that listed above. You can check the estimated speed and confirm availability to a property prior to purchasing on the broadband provider's website. Providers may increase charges. The information is provided and maintained by Decision Technologies Limited. **This is indicative only and based on a 2-person household with multiple devices and simultaneous usage. Broadband performance is affected by multiple factors including number of occupants and devices, simultaneous usage, router range etc. For more information speak to your broadband provider.
Map data ©OpenStreetMap contributors.




